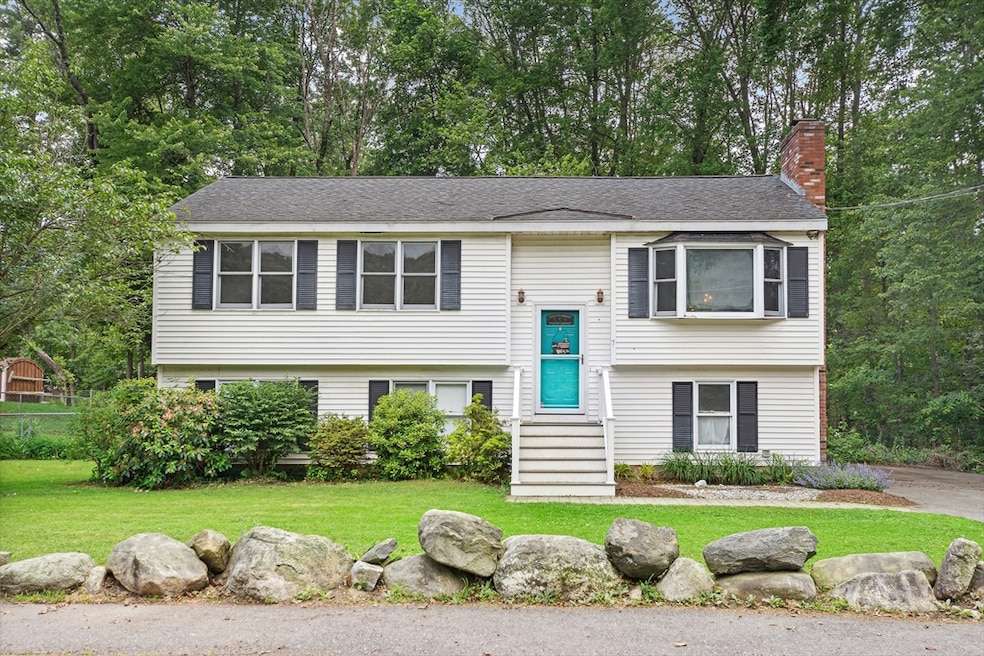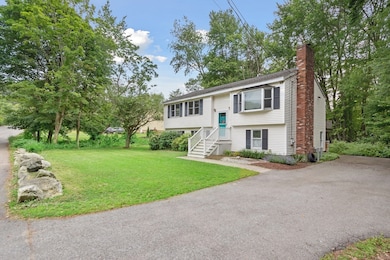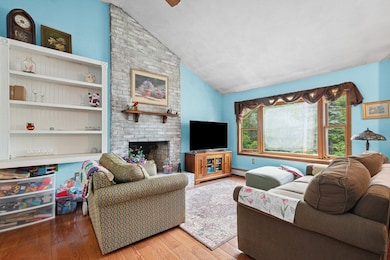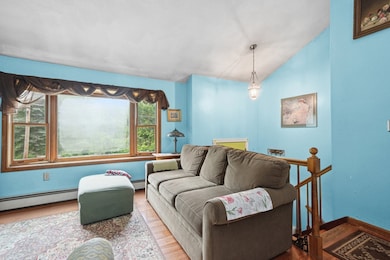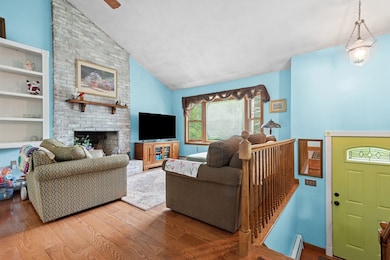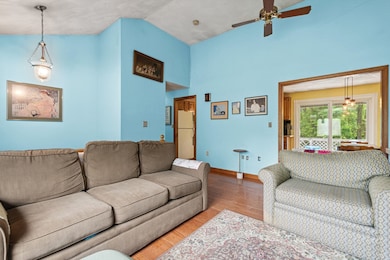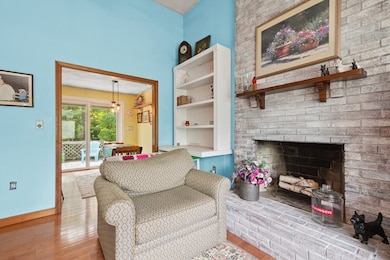
7 Old Rd N Hudson, MA 01749
Estimated payment $3,322/month
Highlights
- Golf Course Community
- Wooded Lot
- Wood Flooring
- Deck
- Raised Ranch Architecture
- Main Floor Primary Bedroom
About This Home
Opportunity knocks with this 3 bedroom home in award winning Hudson. With a little elbow grease you can transform the lower level back to a spacious area for the family. The property is just steps away from 25+ acres of conservation land complete with walking trails and story walk for the kids. The heating system was updated in 2019 and the hot water tank is tankless. Showings start with the Open Houses on Saturday 11:30-12:30 and Sunday 11:30-1.
Home Details
Home Type
- Single Family
Est. Annual Taxes
- $7,690
Year Built
- Built in 1983
Lot Details
- 0.69 Acre Lot
- Near Conservation Area
- Wooded Lot
- Property is zoned SA8
Home Design
- Raised Ranch Architecture
- Frame Construction
- Shingle Roof
- Concrete Perimeter Foundation
Interior Spaces
- 994 Sq Ft Home
- 1 Fireplace
- Partially Finished Basement
- Laundry in Basement
- Washer Hookup
Kitchen
- Range
- Dishwasher
Flooring
- Wood
- Carpet
- Vinyl
Bedrooms and Bathrooms
- 3 Bedrooms
- Primary Bedroom on Main
Parking
- 4 Car Parking Spaces
- Driveway
- Paved Parking
- Open Parking
- Off-Street Parking
Schools
- Forest Avenue Elementary School
- Quinn Middle School
- Hudson High School
Utilities
- Window Unit Cooling System
- 1 Heating Zone
- Heating System Uses Natural Gas
- Baseboard Heating
- Tankless Water Heater
- Gas Water Heater
Additional Features
- Energy-Efficient Thermostat
- Deck
Listing and Financial Details
- Assessor Parcel Number M:0042 B:0000 L:0078,542542
Community Details
Recreation
- Golf Course Community
- Park
- Jogging Path
Additional Features
- No Home Owners Association
- Shops
Map
Home Values in the Area
Average Home Value in this Area
Property History
| Date | Event | Price | Change | Sq Ft Price |
|---|---|---|---|---|
| 06/18/2025 06/18/25 | For Sale | $479,900 | -- | $483 / Sq Ft |
Similar Homes in Hudson, MA
Source: MLS Property Information Network (MLS PIN)
MLS Number: 73392673
- 24 John Robinson Dr
- 26 John Robinson Dr
- 150 Forest Ave
- 12 Blueberry Ln
- 30 Causeway St
- 4 Marlboro St
- 12 Birchwood Rd
- 425 Main St Unit 8B
- 11 Huron Dr
- 34 Marlboro St
- 16 Priest St
- 21 Champlain Dr
- 28 Pierce St
- 3 Bennett St
- 5 Strawberry Ln Unit E
- 0 Chestnut Street L:2 Unit 73360104
- 6 Shoreline Dr Unit 10
- 4 Elizabeth Rd
- 9 Zina Rd
- 5 Cortland Dr
