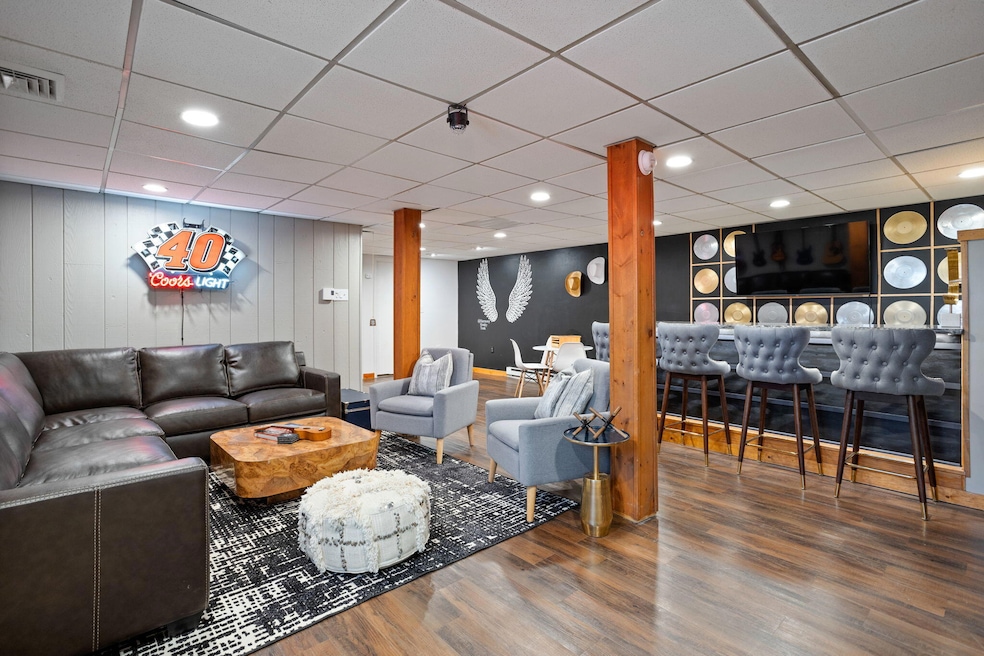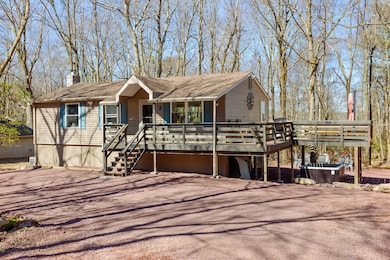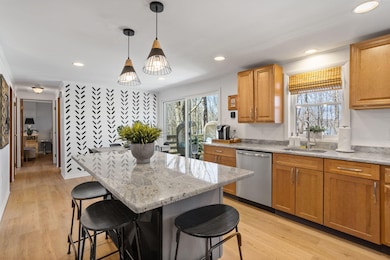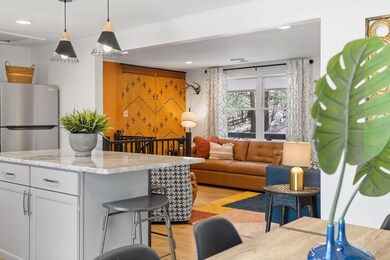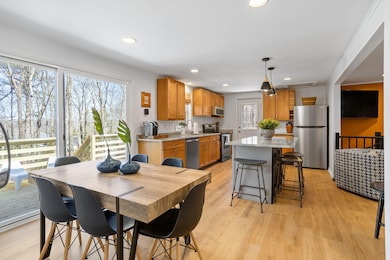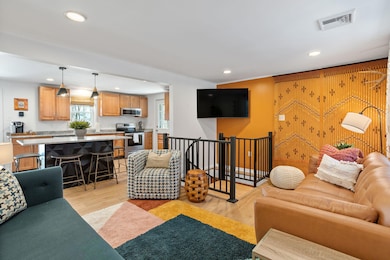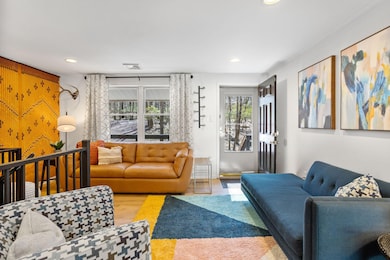
7 Park Ln Lake Harmony, PA 18624
Estimated payment $3,430/month
Highlights
- Boating
- Fishing
- Wooded Lot
- Public Water Access
- Deck
- Tennis Courts
About This Home
NEWLY RENOVATED LAKE-VIEW GEM WITH A NASHVILLE TWIST!Welcome to the HARMONY HONKY TONK—a one-of-a-kind POCONO RETREAT PACKED with modern country flair and UNFORGETTABLE ENTERTAINMENT SPACES! Located in LAKE HARMONY ESTATES, this 4-bedroom, 2-bath home blends RUSTIC CHARM with MUSIC CITY VIBES and features SEASONAL LAKE VIEWS. Inside, the main floor features an OPEN-CONCEPT layout with a bright living room, GRANITE KITCHEN with STAINLESS STEEL APPLIANCES, and dining space with lake views through sliding doors. The primary bedroom offers a king-sized bed, while two additional rooms provide a queen and a bunk (twin over full). A full bath showcases A RAIN SHOWER AND MARBLE TILE.Head downstairs to the fully finished HONKY TONK LEVEL—complete with a GRANITE BAR, RECORD WALL, KARAOKE STAGE, and COZY LOUNGE AREA with FIREPLACE AND smart TV. Perfect for ENTERTAINING or UNWINDING after a day on the lake! The lower level also includes a full bath, laundry, and a private bedroom with access to the HOT TUB and backyard.Outdoors, enjoy the expansive WRAP-AROUND DECK with dining and lounge seating, built-in benches, and plenty of space to soak in the fresh mountain air. Relax in the 7-PERSON HOT TUB, gather around the FIRE PIT, or enjoy the horseshoe pit and Instagram-worthy NASHVILLE WINGS SELFIE WALL.STR-FRIENDLY and ideal for both investment or personal use, this UNIQUE HOME is part of Lake Harmony Estates, offering LAKE ACCESS, a PRIVATE BEACH, and tennis courts.
Last Listed By
Keller Williams Real Estate - Albrightsville License #RS331724 Listed on: 05/30/2025

Home Details
Home Type
- Single Family
Est. Annual Taxes
- $4,626
Year Built
- Built in 1981
Lot Details
- 0.39 Acre Lot
- Private Streets
- Wooded Lot
HOA Fees
- Property has a Home Owners Association
Home Design
- House
- Raised Foundation
- Fiberglass Roof
- Asphalt Roof
- Aluminum Siding
- Vinyl Siding
Interior Spaces
- 1,430 Sq Ft Home
- 1-Story Property
- Brick Fireplace
- Family Room Downstairs
- Living Room
- Dining Room
- Lower Floor Utility Room
- Utility Room
Kitchen
- Electric Range
- Microwave
- Dishwasher
- Kitchen Island
Flooring
- Laminate
- Tile
Bedrooms and Bathrooms
- 4 Bedrooms
- 2 Full Bathrooms
- Primary bathroom on main floor
Laundry
- Dryer
- Washer
Basement
- Heated Basement
- Fireplace in Basement
Parking
- 4 Open Parking Spaces
- Off-Street Parking
Outdoor Features
- Public Water Access
- Property is near a beach
- Property is near a lake
- Deck
- Fire Pit
Utilities
- Baseboard Heating
- 200+ Amp Service
- Well
Listing and Financial Details
- Assessor Parcel Number 19B-21-B102
Community Details
Overview
- Association fees include maintenance road
- Lake Harmony Estates Subdivision
- The community has rules related to allowable golf cart usage in the community
Recreation
- Boating
- Tennis Courts
- Pickleball Courts
- Fishing
Map
Home Values in the Area
Average Home Value in this Area
Tax History
| Year | Tax Paid | Tax Assessment Tax Assessment Total Assessment is a certain percentage of the fair market value that is determined by local assessors to be the total taxable value of land and additions on the property. | Land | Improvement |
|---|---|---|---|---|
| 2025 | $4,626 | $67,568 | $10,950 | $56,618 |
| 2024 | $4,817 | $67,568 | $10,950 | $56,618 |
| 2023 | $3,327 | $51,400 | $10,950 | $40,450 |
| 2022 | $3,327 | $51,400 | $10,950 | $40,450 |
| 2021 | $3,327 | $51,400 | $10,950 | $40,450 |
| 2020 | $3,327 | $51,400 | $10,950 | $40,450 |
| 2019 | $3,224 | $51,400 | $10,950 | $40,450 |
| 2018 | $3,224 | $51,400 | $10,950 | $40,450 |
| 2017 | $3,157 | $51,400 | $10,950 | $40,450 |
| 2016 | -- | $51,400 | $10,950 | $40,450 |
| 2015 | -- | $51,400 | $10,950 | $40,450 |
| 2014 | -- | $51,400 | $10,950 | $40,450 |
Property History
| Date | Event | Price | Change | Sq Ft Price |
|---|---|---|---|---|
| 05/30/2025 05/30/25 | For Sale | $529,000 | +62.8% | $370 / Sq Ft |
| 12/13/2022 12/13/22 | Sold | $325,000 | -14.5% | $203 / Sq Ft |
| 11/09/2022 11/09/22 | Pending | -- | -- | -- |
| 08/19/2022 08/19/22 | Price Changed | $379,900 | -4.8% | $237 / Sq Ft |
| 07/07/2022 07/07/22 | Price Changed | $399,000 | -2.7% | $249 / Sq Ft |
| 06/20/2022 06/20/22 | For Sale | $409,900 | -- | $256 / Sq Ft |
Purchase History
| Date | Type | Sale Price | Title Company |
|---|---|---|---|
| Deed | $325,000 | Wetzel Abstract | |
| Deed | $46,945 | None Available |
Mortgage History
| Date | Status | Loan Amount | Loan Type |
|---|---|---|---|
| Open | $375,000 | New Conventional | |
| Closed | $332,500 | Construction | |
| Previous Owner | $17,500 | Stand Alone Second | |
| Previous Owner | $40,000 | Stand Alone Second |
Similar Homes in Lake Harmony, PA
Source: Pocono Mountains Association of REALTORS®
MLS Number: PM-132675
APN: 19B-21-B102
