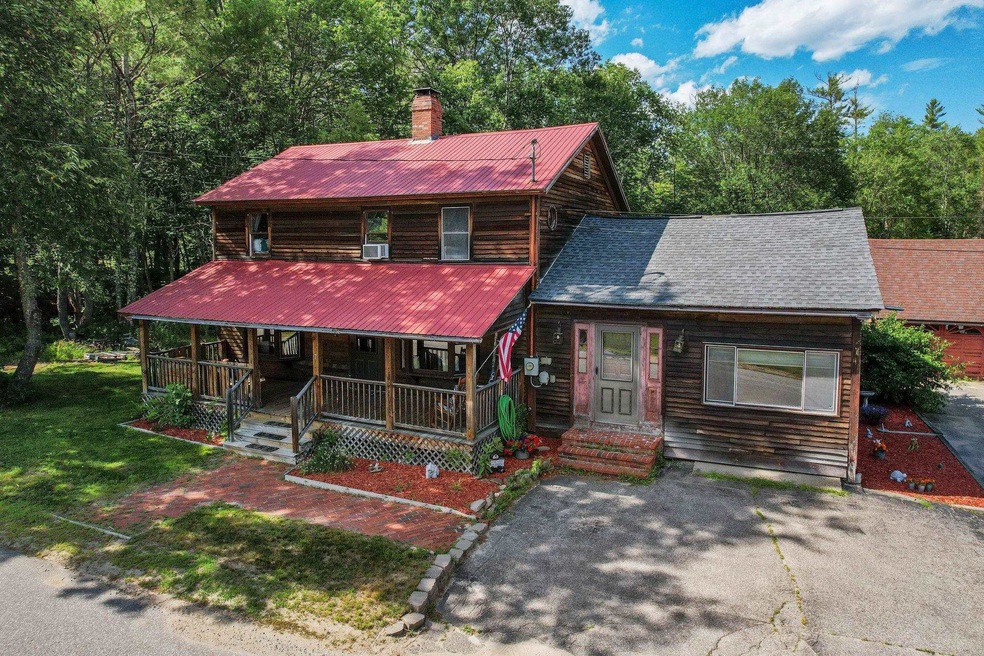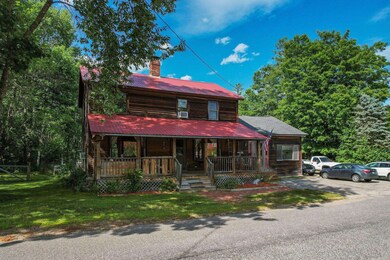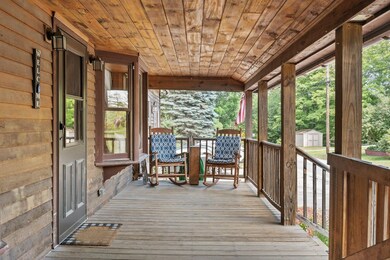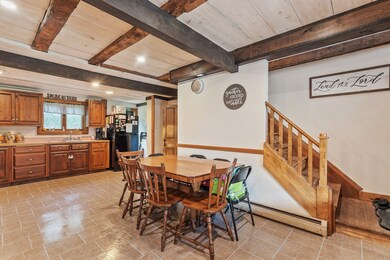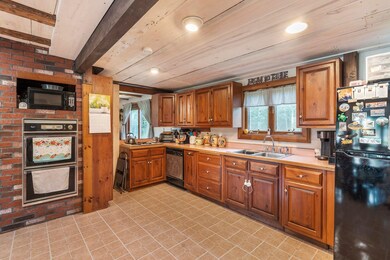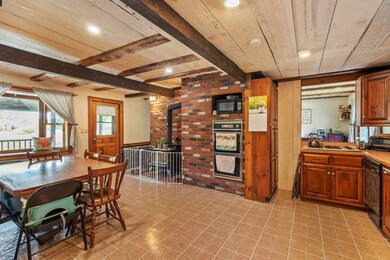
7 Perch Pond Rd Campton, NH 03223
Highlights
- Colonial Architecture
- Deck
- Wood Flooring
- Countryside Views
- Wood Burning Stove
- Screened Porch
About This Home
As of October 2022Enjoy country living in this sprawling, 3-bedroom, 2-bathroom colonial post-and-beam home. Walk in off your farmer’s porch into your bright and airy living/dining space, with access to a half bathroom with first floor laundry. The living room will provide you with plenty of space for your whole family, including your dearly loved fur baby, which you can be assured will find the fenced-in backyard a fantastic spot to play and bask in the sun. A fully updated upstairs provides you with three bedrooms, a full bathroom, and an office/bonus space. A three-season screened in porch off the dining room is a perfect spot to relax on those hot summer nights or brisk fall evenings. Completing this wonderful home is a detached 3-car garage, with a plethora of storage above. Right down the road is one of New Hampshire’s historic covered bridges, as well as Perch Pond where you can launch a kayak or canoe and relish in the peaceful surroundings of nature. This property is conveniently located 10 minutes from downtown Plymouth, 20 minutes to Waterville Valley, and 20 minutes to the Lakes Region. You don’t want to miss out on this one! Delayed showings until Saturday July 16th.
Last Agent to Sell the Property
Compass New England, LLC License #068923 Listed on: 07/13/2022

Home Details
Home Type
- Single Family
Est. Annual Taxes
- $5,090
Year Built
- Built in 1900
Lot Details
- 0.57 Acre Lot
- Property has an invisible fence for dogs
- Level Lot
Parking
- 3 Car Garage
- Parking Storage or Cabinetry
- Heated Garage
- Driveway
Home Design
- Colonial Architecture
- Post and Beam
- Stone Foundation
- Wood Frame Construction
- Shingle Roof
- Metal Roof
- Clap Board Siding
- Cedar
Interior Spaces
- 2-Story Property
- Ceiling Fan
- Wood Burning Stove
- Screened Porch
- Countryside Views
- Laundry on main level
Kitchen
- Double Oven
- Electric Cooktop
- Dishwasher
Flooring
- Wood
- Carpet
Bedrooms and Bathrooms
- 3 Bedrooms
Unfinished Basement
- Interior Basement Entry
- Sump Pump
- Crawl Space
Outdoor Features
- Deck
Schools
- Campton Elementary School
- Plymouth Regional High School
Utilities
- Baseboard Heating
- Hot Water Heating System
- Heating System Uses Oil
- Heating System Uses Wood
- 150 Amp Service
- Shared Water Source
- Drilled Well
- Tankless Water Heater
- Septic Tank
- Private Sewer
- High Speed Internet
Listing and Financial Details
- Exclusions: Wood Stove
- Legal Lot and Block 3 / 3
- 25% Total Tax Rate
Ownership History
Purchase Details
Home Financials for this Owner
Home Financials are based on the most recent Mortgage that was taken out on this home.Purchase Details
Purchase Details
Home Financials for this Owner
Home Financials are based on the most recent Mortgage that was taken out on this home.Similar Home in Campton, NH
Home Values in the Area
Average Home Value in this Area
Purchase History
| Date | Type | Sale Price | Title Company |
|---|---|---|---|
| Not Resolvable | $140,000 | -- | |
| Foreclosure Deed | $112,000 | -- | |
| Deed | $215,000 | -- |
Mortgage History
| Date | Status | Loan Amount | Loan Type |
|---|---|---|---|
| Open | $200,000 | Purchase Money Mortgage | |
| Closed | $134,400 | Stand Alone Refi Refinance Of Original Loan | |
| Closed | $133,000 | New Conventional | |
| Previous Owner | $215,000 | Purchase Money Mortgage |
Property History
| Date | Event | Price | Change | Sq Ft Price |
|---|---|---|---|---|
| 10/28/2022 10/28/22 | Sold | $250,000 | -15.3% | $122 / Sq Ft |
| 09/02/2022 09/02/22 | Pending | -- | -- | -- |
| 07/13/2022 07/13/22 | For Sale | $295,000 | +110.7% | $144 / Sq Ft |
| 05/18/2018 05/18/18 | Sold | $140,000 | +3.0% | $63 / Sq Ft |
| 03/21/2018 03/21/18 | Pending | -- | -- | -- |
| 03/14/2018 03/14/18 | Price Changed | $135,900 | -6.2% | $62 / Sq Ft |
| 02/13/2018 02/13/18 | Price Changed | $144,900 | -6.5% | $66 / Sq Ft |
| 01/17/2018 01/17/18 | For Sale | $154,900 | -- | $70 / Sq Ft |
Tax History Compared to Growth
Tax History
| Year | Tax Paid | Tax Assessment Tax Assessment Total Assessment is a certain percentage of the fair market value that is determined by local assessors to be the total taxable value of land and additions on the property. | Land | Improvement |
|---|---|---|---|---|
| 2024 | $6,151 | $357,200 | $109,000 | $248,200 |
| 2023 | $5,863 | $203,800 | $52,200 | $151,600 |
| 2022 | $5,150 | $203,800 | $52,200 | $151,600 |
| 2021 | $5,089 | $203,800 | $52,200 | $151,600 |
| 2020 | $4,946 | $203,800 | $52,200 | $151,600 |
| 2019 | $4,730 | $203,800 | $52,200 | $151,600 |
| 2018 | $4,726 | $185,100 | $41,100 | $144,000 |
| 2017 | $4,590 | $185,100 | $41,100 | $144,000 |
| 2016 | $3,532 | $185,100 | $41,100 | $144,000 |
| 2015 | $4,378 | $191,100 | $41,100 | $150,000 |
| 2014 | $4,483 | $191,100 | $41,100 | $150,000 |
| 2013 | $4,056 | $202,900 | $43,000 | $159,900 |
Agents Affiliated with this Home
-

Seller's Agent in 2022
Brie Stephens
Compass New England, LLC
(603) 819-8071
11 in this area
489 Total Sales
-

Buyer's Agent in 2022
James Joly
Boardwalk Real Estate Corporation
(781) 771-3781
1 in this area
59 Total Sales
-

Seller's Agent in 2018
Michael Gagne
The Mullen Realty Group, LLC
(603) 630-0316
4 in this area
168 Total Sales
-

Buyer's Agent in 2018
Ann Marie Paino
RE/MAX
(603) 254-7442
24 in this area
75 Total Sales
Map
Source: PrimeMLS
MLS Number: 4920541
APN: CAMP-000016-000003-000003
- 50 Champagne Cir
- 104 Champagne Cir
- Lot 15 Kelly Way
- 0 Us Route 3 Unit 4973549
- lot 4 Quarry Rd
- 36 Weston Woods Cir
- 8 Avery Rd
- 281 Riverside Dr
- 25 Red Sleigh Rd Unit 9
- 45 Deacon Willey Rd
- 32 Merrill Rd
- 8 Streamside Rd Unit 3
- 12 Streamside Rd Unit 9
- 5 Wildwood Dr
- 20 Merrill Rd
- 10-3-18 Myrtle St
- 0 Myrtle St
- 23 Nh Route 49 Unit 2
- 40 Firewood Cir Unit F5
- 0 Tobey Rd Unit H-16 4997528
