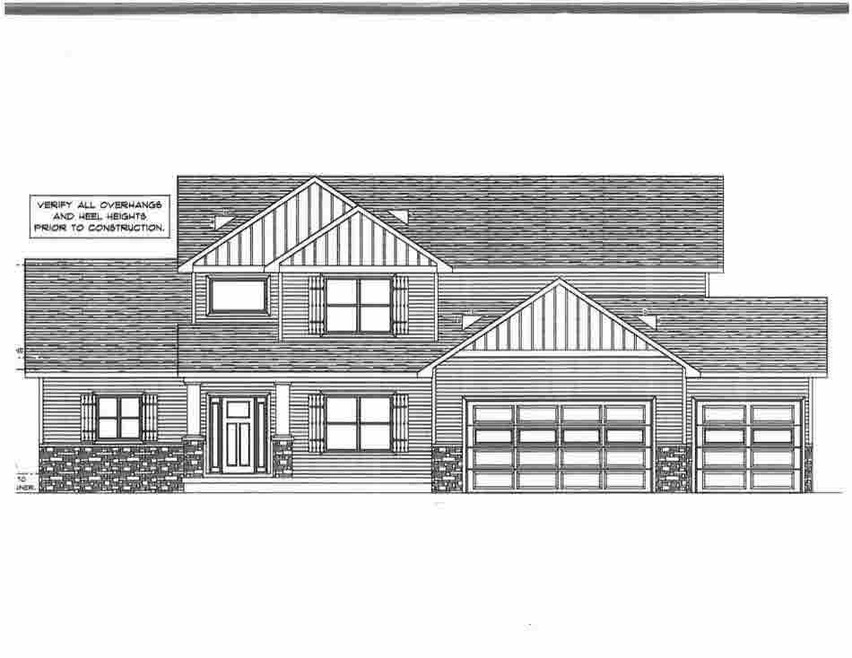
7 Pinehaven Cir Midland, MI 48642
Highlights
- Newly Remodeled
- Deck
- 3 Car Attached Garage
- Adams Elementary School Rated A-
- Porch
- Patio
About This Home
As of August 2023New construction by Stephen Flora Homes! 2 master suites, large kitchen for entertaining, 4 bedrooms with 3.5 baths. Beautiful lot on a private court. Granite tops, hardwood & ceramic floors. Energy Star Certified! Completion to be spring 2015. Association dues of $20 per year.
Last Agent to Sell the Property
David Rapanos
Century 21 Signature Realty Midland License #MBR-6502357734 Listed on: 10/24/2014
Last Buyer's Agent
Cristina Borneo
Ayre Rhinehart Real Estate Partners License #MBR-6501379489
Home Details
Home Type
- Single Family
Est. Annual Taxes
- $11,685
Year Built
- Built in 2015 | Newly Remodeled
Lot Details
- Lot Dimensions are 90x160
- Sprinkler System
Home Design
- Poured Concrete
- Shingle Siding
- Stone Siding
- Vinyl Siding
Interior Spaces
- 2,627 Sq Ft Home
- Entryway
- Basement
Kitchen
- Oven or Range
- <<microwave>>
- Dishwasher
- Disposal
Bedrooms and Bathrooms
- 4 Bedrooms
- 3 Full Bathrooms
Parking
- 3 Car Attached Garage
- Garage Door Opener
Outdoor Features
- Deck
- Patio
- Porch
Utilities
- Forced Air Heating and Cooling System
- Heating System Uses Natural Gas
- Gas Water Heater
Listing and Financial Details
- Assessor Parcel Number 14-02-40-408
Ownership History
Purchase Details
Home Financials for this Owner
Home Financials are based on the most recent Mortgage that was taken out on this home.Purchase Details
Home Financials for this Owner
Home Financials are based on the most recent Mortgage that was taken out on this home.Purchase Details
Purchase Details
Purchase Details
Home Financials for this Owner
Home Financials are based on the most recent Mortgage that was taken out on this home.Purchase Details
Similar Homes in Midland, MI
Home Values in the Area
Average Home Value in this Area
Purchase History
| Date | Type | Sale Price | Title Company |
|---|---|---|---|
| Quit Claim Deed | -- | None Listed On Document | |
| Warranty Deed | $575,000 | None Listed On Document | |
| Quit Claim Deed | -- | None Listed On Document | |
| Interfamily Deed Transfer | -- | None Available | |
| Warranty Deed | $385,000 | Crossroads Title | |
| Warranty Deed | $120,000 | -- |
Mortgage History
| Date | Status | Loan Amount | Loan Type |
|---|---|---|---|
| Open | $467,000 | New Conventional | |
| Closed | $460,000 | New Conventional |
Property History
| Date | Event | Price | Change | Sq Ft Price |
|---|---|---|---|---|
| 08/15/2023 08/15/23 | Sold | $575,000 | 0.0% | $219 / Sq Ft |
| 07/03/2023 07/03/23 | Pending | -- | -- | -- |
| 06/16/2023 06/16/23 | For Sale | $574,900 | +49.3% | $219 / Sq Ft |
| 01/04/2016 01/04/16 | Sold | $385,000 | -3.5% | $147 / Sq Ft |
| 12/01/2015 12/01/15 | Pending | -- | -- | -- |
| 10/24/2014 10/24/14 | For Sale | $399,000 | -- | $152 / Sq Ft |
Tax History Compared to Growth
Tax History
| Year | Tax Paid | Tax Assessment Tax Assessment Total Assessment is a certain percentage of the fair market value that is determined by local assessors to be the total taxable value of land and additions on the property. | Land | Improvement |
|---|---|---|---|---|
| 2024 | $11,685 | $288,300 | $0 | $0 |
| 2023 | $7,399 | $294,300 | $0 | $0 |
| 2022 | $9,082 | $245,100 | $0 | $0 |
| 2021 | $8,756 | $228,000 | $0 | $0 |
| 2020 | $8,847 | $212,500 | $0 | $0 |
| 2019 | $9,467 | $234,300 | $22,500 | $211,800 |
| 2018 | $9,169 | $284,300 | $22,500 | $261,800 |
| 2017 | -- | $220,400 | $28,600 | $191,800 |
| 2016 | $8,967 | $220,500 | $28,600 | $191,900 |
| 2012 | -- | $27,500 | $27,500 | $0 |
Agents Affiliated with this Home
-
Veronica Kemp

Seller's Agent in 2023
Veronica Kemp
Ayre Rhinehart Realtors
(989) 600-5209
42 Total Sales
-
Matthew Montbriand

Buyer's Agent in 2023
Matthew Montbriand
RE/MAX Michigan
(989) 948-7660
26 Total Sales
-
D
Seller's Agent in 2016
David Rapanos
Century 21 Signature Realty Midland
-
C
Buyer's Agent in 2016
Cristina Borneo
Ayre Rhinehart Realtors
Map
Source: Midland Board of REALTORS®
MLS Number: 142355
APN: 14-02-40-408
- 2415 Cranbrook Dr
- 2607 Hollyberry Dr
- 2001 Plymouth St
- 2800 Whitewood Dr
- 2303 Wilmington Dr
- 1804 Ardmore St
- 5807 Diamond View E
- 5819 Diamond View W
- 1144 N Waldo Rd
- 2107 Laurel Ln
- 5524 Swede Ave
- 6011 Diamond View E
- 6102 Diamond View E
- 4205 McKeith Rd
- 6117 Diamond View E
- 5614 Evergreen St
- 5715 Swede Ave
- 2100 E Sugnet Rd
- 6210 Evergreen Ct
- 3719 Robinhood Terrace
