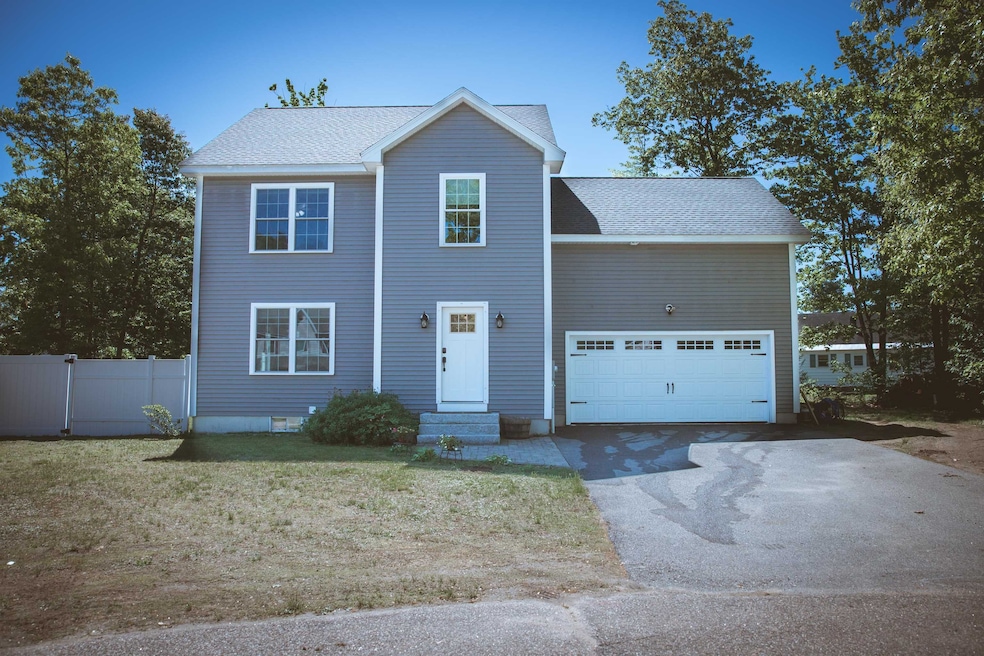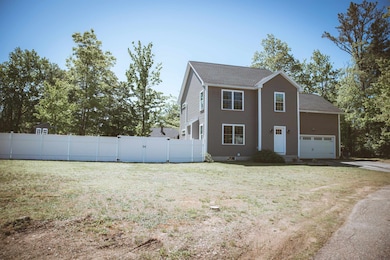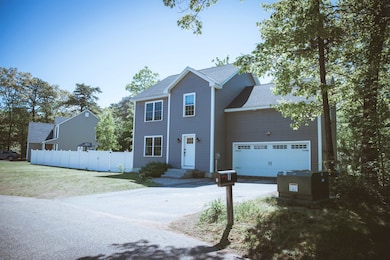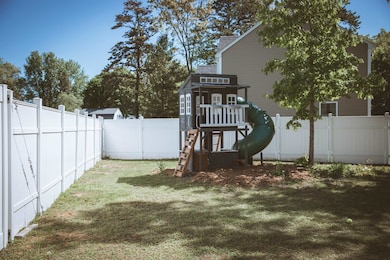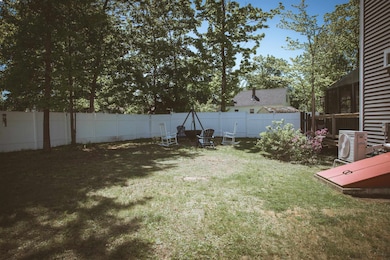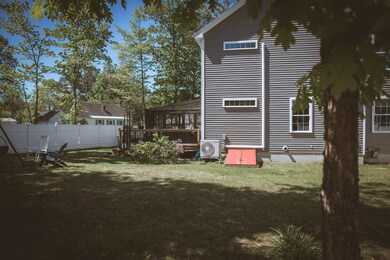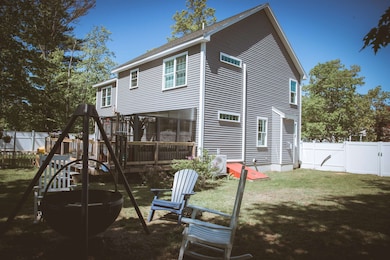
7 Plum St Concord, NH 03301
Concord Heights NeighborhoodHighlights
- Colonial Architecture
- 2 Car Direct Access Garage
- Dining Room
- Den
- Laundry Room
- Hot Water Heating System
About This Home
As of August 2025Welcome home to this spacious and bright property, boasting hardwood floors throughout. The bright kitchen is a chef's dream with quartz countertops, perfect for entertaining. With 4 bedrooms plus a dedicated office, there's room for everyone and everything. Enjoy outdoor living on the new deck overlooking a fenced-in yard, complete with a separate area just for your pet! The partially finished basement offers even more living space, featuring a full bathroom and kitchenette, ideal for guests or extended family. All this, conveniently located close to the highway and shopping.
Last Agent to Sell the Property
Elaine Hughes Realty Group, LLC License #062916 Listed on: 05/28/2025
Home Details
Home Type
- Single Family
Est. Annual Taxes
- $10,580
Year Built
- Built in 2016
Lot Details
- 0.3 Acre Lot
- Level Lot
Parking
- 2 Car Direct Access Garage
- Driveway
- 1 to 5 Parking Spaces
Home Design
- Colonial Architecture
- Concrete Foundation
- Wood Frame Construction
- Vinyl Siding
Interior Spaces
- Property has 2 Levels
- Family Room
- Dining Room
- Den
- Basement
- Interior Basement Entry
- Laundry Room
Bedrooms and Bathrooms
- 4 Bedrooms
- En-Suite Bathroom
Schools
- Broken Ground Elementary School
- Rundlett Middle School
- Concord High School
Utilities
- Mini Split Air Conditioners
- Hot Water Heating System
Listing and Financial Details
- Legal Lot and Block 92 / Z
- Assessor Parcel Number 753
Ownership History
Purchase Details
Home Financials for this Owner
Home Financials are based on the most recent Mortgage that was taken out on this home.Purchase Details
Purchase Details
Purchase Details
Similar Homes in Concord, NH
Home Values in the Area
Average Home Value in this Area
Purchase History
| Date | Type | Sale Price | Title Company |
|---|---|---|---|
| Warranty Deed | $440,000 | None Available | |
| Warranty Deed | -- | -- | |
| Warranty Deed | -- | -- | |
| Deed | -- | -- |
Mortgage History
| Date | Status | Loan Amount | Loan Type |
|---|---|---|---|
| Open | $418,000 | Purchase Money Mortgage |
Property History
| Date | Event | Price | Change | Sq Ft Price |
|---|---|---|---|---|
| 08/22/2025 08/22/25 | Sold | $600,000 | 0.0% | $264 / Sq Ft |
| 07/10/2025 07/10/25 | Pending | -- | -- | -- |
| 07/08/2025 07/08/25 | Price Changed | $599,900 | -6.3% | $264 / Sq Ft |
| 06/17/2025 06/17/25 | Price Changed | $639,900 | -1.6% | $282 / Sq Ft |
| 05/28/2025 05/28/25 | For Sale | $650,000 | +47.7% | $286 / Sq Ft |
| 11/18/2021 11/18/21 | Sold | $440,000 | -2.2% | $230 / Sq Ft |
| 10/04/2021 10/04/21 | Pending | -- | -- | -- |
| 09/22/2021 09/22/21 | For Sale | $449,900 | -- | $235 / Sq Ft |
Tax History Compared to Growth
Tax History
| Year | Tax Paid | Tax Assessment Tax Assessment Total Assessment is a certain percentage of the fair market value that is determined by local assessors to be the total taxable value of land and additions on the property. | Land | Improvement |
|---|---|---|---|---|
| 2024 | $10,580 | $382,100 | $115,000 | $267,100 |
| 2023 | $10,263 | $382,100 | $115,000 | $267,100 |
| 2022 | $9,893 | $382,100 | $115,000 | $267,100 |
| 2021 | $9,601 | $382,200 | $115,000 | $267,200 |
| 2020 | $9,465 | $353,700 | $84,400 | $269,300 |
| 2019 | $9,442 | $339,900 | $85,000 | $254,900 |
| 2018 | $8,369 | $314,500 | $85,000 | $229,500 |
| 2017 | $8,328 | $294,900 | $81,000 | $213,900 |
| 2016 | $1,906 | $68,900 | $68,900 | $0 |
| 2015 | $1,813 | $66,300 | $66,300 | $0 |
| 2014 | $1,778 | $66,300 | $66,300 | $0 |
| 2013 | $1,696 | $66,300 | $66,300 | $0 |
| 2012 | $1,616 | $66,300 | $66,300 | $0 |
Agents Affiliated with this Home
-
Katie Hemingway

Seller's Agent in 2025
Katie Hemingway
Elaine Hughes Realty Group, LLC
(603) 236-6721
2 in this area
18 Total Sales
-
Junu Kadariya

Buyer's Agent in 2025
Junu Kadariya
BHHS Verani Concord
(603) 219-6822
8 in this area
108 Total Sales
-
Christine Tatro

Seller's Agent in 2021
Christine Tatro
EXP Realty
(603) 738-3000
7 in this area
192 Total Sales
Map
Source: PrimeMLS
MLS Number: 5043140
APN: CNCD-000110G-000002-000021
- 48 Mulberry St Unit 2
- 78 Fairfield Dr
- 4 Highridge Trail
- 37 Hazel Dr
- 128 Loudon Rd Unit 11F
- 128 Loudon Rd Unit 7F
- 5 Dudley Dr
- 17 Burns Ave Unit 2
- 14 Downing St
- 105 S Main St
- 25 Downing St
- 43 Branch Turnpike
- 58 Branch Turnpike Unit 44
- 58 Branch Turnpike Unit 5
- 58 Branch Turnpike Unit 69
- 4 Myrtle St
- 11 Pierce St
- 50 Downing St
- 22 Cricket Ln
- 10 N State St
