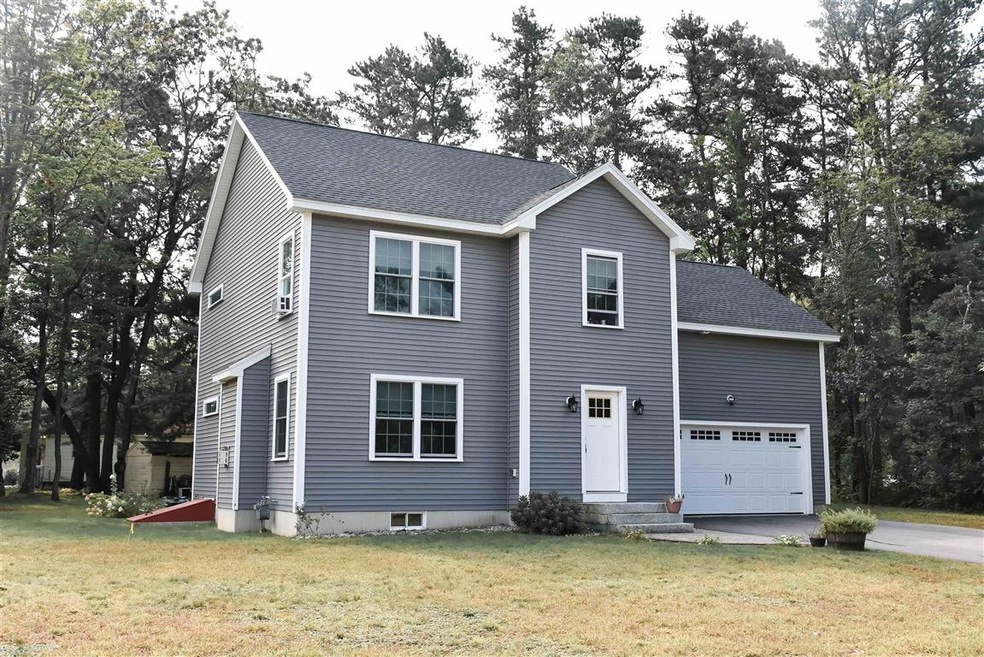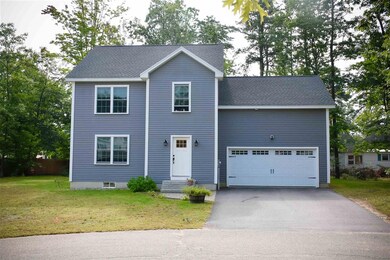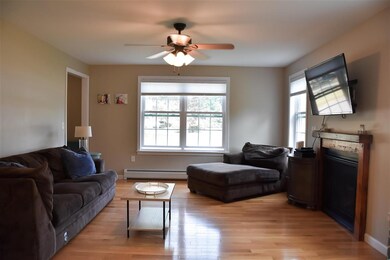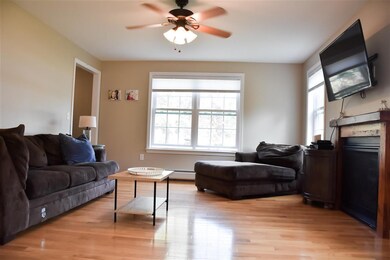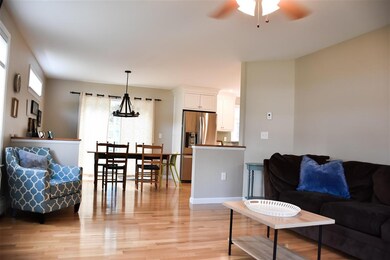
7 Plum St Concord, NH 03301
Concord Heights NeighborhoodHighlights
- Colonial Architecture
- Cul-De-Sac
- Landscaped
- Wood Flooring
- 2 Car Attached Garage
- Forced Air Heating System
About This Home
As of November 2021Stunning new home with all the luxuries of comfortable living. Hardwood flooring throughout, Dynamite kitchen, open concept and fantastic floor plan. Gas fireplace, Bright and sunny, modern meets charm in the perfect way. Master suite with beautiful bathrooms, laundry room, office/den and full basement to do as your wish. Great cul-de-sac neighborhood, 2 car garage and the perfect amount of yard.
Home Details
Home Type
- Single Family
Est. Annual Taxes
- $9,465
Year Built
- Built in 2016
Lot Details
- 0.3 Acre Lot
- Cul-De-Sac
- Landscaped
- Level Lot
- Property is zoned RS
Parking
- 2 Car Attached Garage
Home Design
- Colonial Architecture
- Concrete Foundation
- Wood Frame Construction
- Shingle Roof
- Vinyl Siding
Interior Spaces
- 2-Story Property
- Gas Fireplace
- Wood Flooring
- Unfinished Basement
- Interior Basement Entry
Kitchen
- Stove
- Microwave
- Dishwasher
Bedrooms and Bathrooms
- 4 Bedrooms
Schools
- Broken Ground Elementary School
- Rundlett Middle School
- Concord High School
Utilities
- Forced Air Heating System
- Heating System Uses Natural Gas
- Cable TV Available
Listing and Financial Details
- Tax Block 92
Ownership History
Purchase Details
Home Financials for this Owner
Home Financials are based on the most recent Mortgage that was taken out on this home.Purchase Details
Purchase Details
Purchase Details
Similar Home in Concord, NH
Home Values in the Area
Average Home Value in this Area
Purchase History
| Date | Type | Sale Price | Title Company |
|---|---|---|---|
| Warranty Deed | $440,000 | None Available | |
| Warranty Deed | -- | -- | |
| Warranty Deed | -- | -- | |
| Deed | -- | -- |
Mortgage History
| Date | Status | Loan Amount | Loan Type |
|---|---|---|---|
| Open | $418,000 | Purchase Money Mortgage |
Property History
| Date | Event | Price | Change | Sq Ft Price |
|---|---|---|---|---|
| 05/28/2025 05/28/25 | For Sale | $650,000 | +47.7% | $286 / Sq Ft |
| 11/18/2021 11/18/21 | Sold | $440,000 | -2.2% | $230 / Sq Ft |
| 10/04/2021 10/04/21 | Pending | -- | -- | -- |
| 09/22/2021 09/22/21 | For Sale | $449,900 | -- | $235 / Sq Ft |
Tax History Compared to Growth
Tax History
| Year | Tax Paid | Tax Assessment Tax Assessment Total Assessment is a certain percentage of the fair market value that is determined by local assessors to be the total taxable value of land and additions on the property. | Land | Improvement |
|---|---|---|---|---|
| 2024 | $10,580 | $382,100 | $115,000 | $267,100 |
| 2023 | $10,263 | $382,100 | $115,000 | $267,100 |
| 2022 | $9,893 | $382,100 | $115,000 | $267,100 |
| 2021 | $9,601 | $382,200 | $115,000 | $267,200 |
| 2020 | $9,465 | $353,700 | $84,400 | $269,300 |
| 2019 | $9,442 | $339,900 | $85,000 | $254,900 |
| 2018 | $8,369 | $314,500 | $85,000 | $229,500 |
| 2017 | $8,328 | $294,900 | $81,000 | $213,900 |
| 2016 | $1,906 | $68,900 | $68,900 | $0 |
| 2015 | $1,813 | $66,300 | $66,300 | $0 |
| 2014 | $1,778 | $66,300 | $66,300 | $0 |
| 2013 | $1,696 | $66,300 | $66,300 | $0 |
| 2012 | $1,616 | $66,300 | $66,300 | $0 |
Agents Affiliated with this Home
-
Christine Tatro

Seller's Agent in 2021
Christine Tatro
EXP Realty
(603) 738-3000
6 in this area
195 Total Sales
-
Katie Hemingway

Buyer's Agent in 2021
Katie Hemingway
Elaine Hughes Realty Group, LLC
(603) 236-6721
1 in this area
17 Total Sales
Map
Source: PrimeMLS
MLS Number: 4883654
APN: CNCD-000110G-000002-000021
- 6 Cherry St
- 6 Centerwood Dr
- 69 Manchester St Unit 10
- 11 Greeley St
- 4 Grant St
- 20 Exchange Ave
- 128 Loudon Rd Unit 34R
- 133 S State St
- 9 Harrison St
- 79 S State St
- 105 S Main St
- 173 Loudon Rd Unit 411
- 58 Branch Turnpike Unit 69 aka A22
- 58 Branch Turnpike Unit 45
- 10-12 S State St
- 70 South St
- 366 S Main St
- 8 Wood Ave
- 34 S Spring St
- 53-53.5 S Spring St
