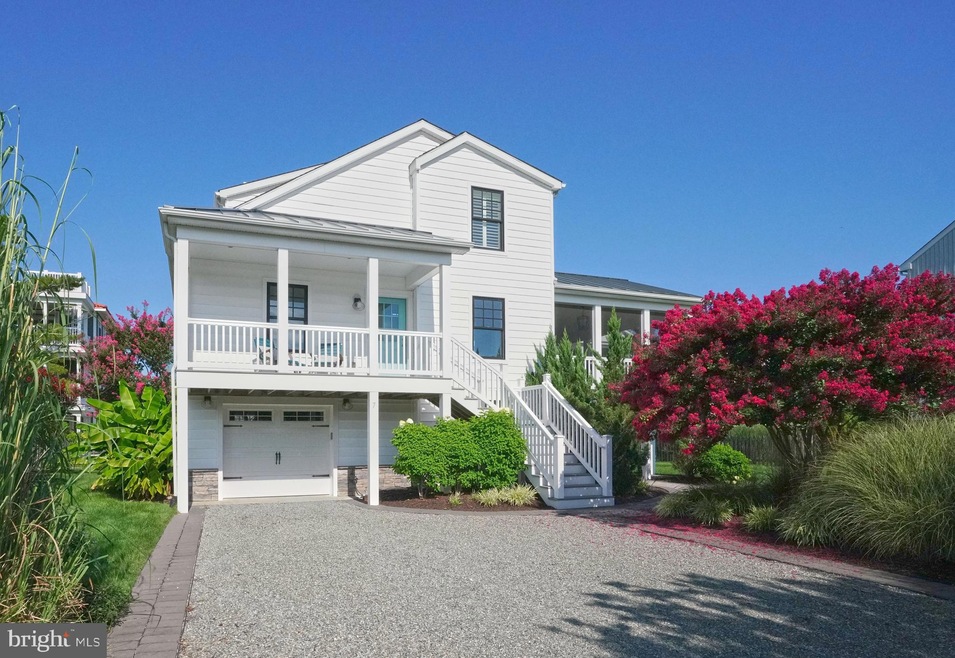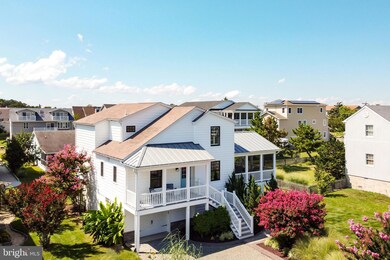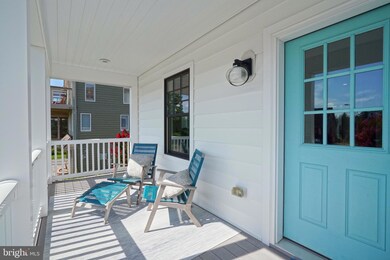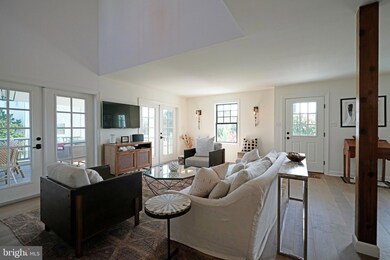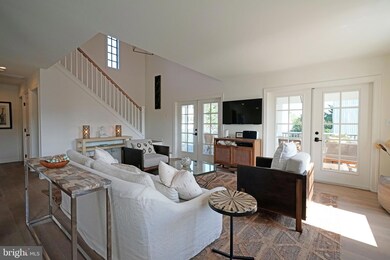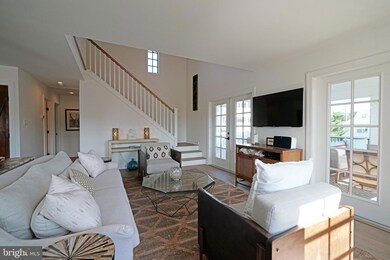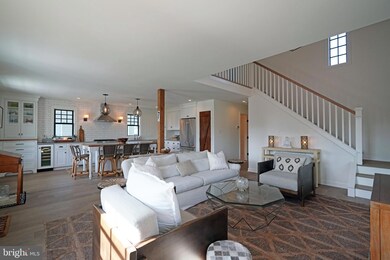
Highlights
- Eat-In Gourmet Kitchen
- Open Floorplan
- Deck
- Lewes Elementary School Rated A
- Coastal Architecture
- Wood Flooring
About This Home
As of November 2023ELEVATE YOUR COASTAL STYLE on LEWES BEACH! It’s easy to picture yourself relaxing in this recent & completely renovated 4 bedroom, 3 bath home that’s just 200 steps to the beach! Features on 3 levels include a ground floor hang out/ game room, laundry room, garage and tons of storage for bikes & beach “toys”. Entertain on the second level in the great room, kitchen and huge screened porch, perfect for gatherings with friends and family. Top floor bedrooms, each with en-suite baths, also share a second laundry room. Located on a generously sized private cul-de-sac parcel is also just a walk or bike ride to the dining and shopping of downtown Lewes. No rental restrictions. Why not surprise your family this year with a beach house to enjoy for years to come?!?!?
Last Agent to Sell the Property
Berkshire Hathaway HomeServices PenFed Realty License #RA-0002064 Listed on: 08/18/2023

Last Buyer's Agent
Berkshire Hathaway HomeServices PenFed Realty License #RA-0002064 Listed on: 08/18/2023

Home Details
Home Type
- Single Family
Est. Annual Taxes
- $2,205
Year Built
- Built in 1988 | Remodeled in 2016
Lot Details
- 7,841 Sq Ft Lot
- Lot Dimensions are 71.00 x 105.00
- Cul-De-Sac
- Landscaped
- Sprinkler System
- Land Lease expires in 63 years
- Property is zoned TN
Parking
- 2 Car Attached Garage
- 4 Driveway Spaces
- Front Facing Garage
- Garage Door Opener
Home Design
- Coastal Architecture
- Contemporary Architecture
- Block Foundation
- Architectural Shingle Roof
- Metal Roof
- Vinyl Siding
- Stick Built Home
Interior Spaces
- 2,500 Sq Ft Home
- Property has 3 Levels
- Open Floorplan
- Window Treatments
- Window Screens
- Combination Kitchen and Living
- Sitting Room
- Attic
Kitchen
- Eat-In Gourmet Kitchen
- Gas Oven or Range
- Range Hood
- <<microwave>>
- Dishwasher
- Stainless Steel Appliances
- Kitchen Island
- Upgraded Countertops
- Wine Rack
- Disposal
Flooring
- Wood
- Tile or Brick
Bedrooms and Bathrooms
- En-Suite Primary Bedroom
- En-Suite Bathroom
Laundry
- Laundry Room
- Washer
Outdoor Features
- Deck
- Screened Patio
- Porch
Location
- Flood Risk
Utilities
- Forced Air Zoned Heating and Cooling System
- Vented Exhaust Fan
- Tankless Water Heater
Community Details
- No Home Owners Association
- Lewes Beach Subdivision
Listing and Financial Details
- Tax Lot 7
- Assessor Parcel Number 335-04.20-221.00
Similar Homes in Lewes, DE
Home Values in the Area
Average Home Value in this Area
Property History
| Date | Event | Price | Change | Sq Ft Price |
|---|---|---|---|---|
| 11/01/2023 11/01/23 | Sold | $1,750,000 | -2.5% | $700 / Sq Ft |
| 09/29/2023 09/29/23 | Pending | -- | -- | -- |
| 09/12/2023 09/12/23 | Price Changed | $1,795,000 | -7.9% | $718 / Sq Ft |
| 08/18/2023 08/18/23 | For Sale | $1,950,000 | +194.6% | $780 / Sq Ft |
| 07/10/2015 07/10/15 | Sold | $662,000 | -8.7% | $378 / Sq Ft |
| 06/02/2015 06/02/15 | Pending | -- | -- | -- |
| 06/02/2015 06/02/15 | For Sale | $724,900 | -- | $414 / Sq Ft |
Tax History Compared to Growth
Tax History
| Year | Tax Paid | Tax Assessment Tax Assessment Total Assessment is a certain percentage of the fair market value that is determined by local assessors to be the total taxable value of land and additions on the property. | Land | Improvement |
|---|---|---|---|---|
| 2024 | $1,486 | $30,150 | $7,000 | $23,150 |
| 2023 | $1,485 | $30,150 | $7,000 | $23,150 |
| 2022 | $1,433 | $30,150 | $7,000 | $23,150 |
| 2021 | $1,420 | $30,150 | $7,000 | $23,150 |
| 2020 | $1,416 | $30,150 | $7,000 | $23,150 |
| 2019 | $1,418 | $30,150 | $7,000 | $23,150 |
| 2018 | $1,324 | $30,150 | $0 | $0 |
| 2017 | $1,268 | $30,150 | $0 | $0 |
| 2016 | $1,204 | $30,150 | $0 | $0 |
| 2015 | $1,151 | $30,150 | $0 | $0 |
| 2014 | $1,142 | $30,150 | $0 | $0 |
Agents Affiliated with this Home
-
Lee Ann Wilkinson

Seller's Agent in 2023
Lee Ann Wilkinson
BHHS PenFed (actual)
(302) 278-6726
1,103 in this area
1,921 Total Sales
-
Susannah Griffin

Seller's Agent in 2015
Susannah Griffin
Long & Foster
(302) 245-6646
21 in this area
76 Total Sales
-
Cynthia Daniel

Seller Co-Listing Agent in 2015
Cynthia Daniel
Jack Lingo - Rehoboth
(302) 745-0826
15 in this area
42 Total Sales
Map
Source: Bright MLS
MLS Number: DESU2046360
APN: 335-04.20-221.00
- 8 Milton Ave
- 8 Vermont Ave
- 110 Anglers Rd Unit 204
- 100 Anglers Rd Unit B5
- 130 Bayview Ave Unit I
- 304 Pilottown Rd
- 228 2nd St
- 240 2nd St
- 104 2nd St
- 305 Mulberry St
- 311 Chestnut St
- 315 Chestnut St
- 320 Market St
- Lot 4 Mulberry St
- Lot 3 Mulberry St
- 332 Chestnut St
- 118 Schley Ave
- 404 Rodaline Ave Unit 2
- 144 Kings Hwy
- 142 Franklin Ave
