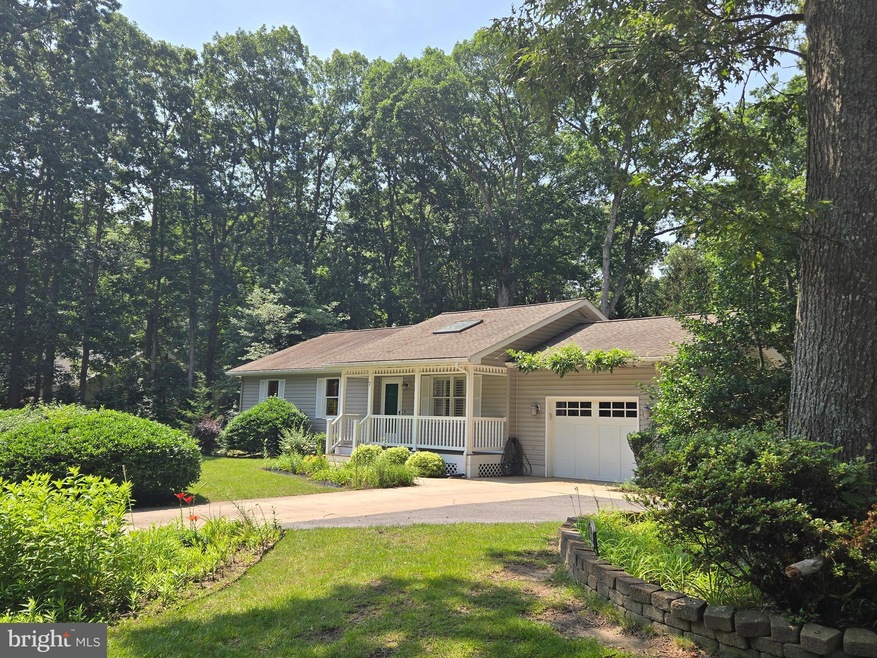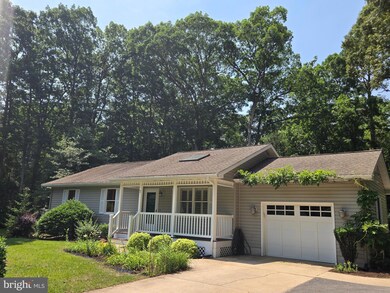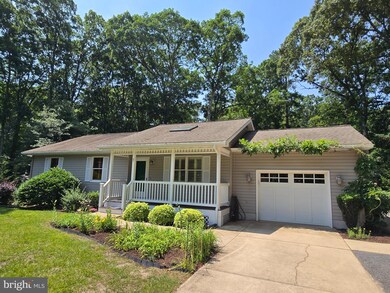
Estimated payment $2,640/month
Highlights
- Very Popular Property
- View of Trees or Woods
- Open Floorplan
- Lewes Elementary School Rated A
- 0.5 Acre Lot
- Private Lot
About This Home
NOW AVAILABLE EAST OF RT. 1. Single floor rancher situated on a serene cul de sac, half-acre lot in the well established community of Nassau Woods! This gently lived in house includes an inviting front porch overlooking a tree lined front yard. The interior features a vaulted ceiling, large living room, dining room and kitchen combo with open floor concept. Two large skylights bring in all the natural light. A large first floor primary bedroom with bathroom and two additional bedrooms with a hall bath. The three season room overlooks the wooded rear yard, a perfect spot for morning coffee or tea. Other uses could include an inviting reading room, office space or TV room. The well shaded lot offers a gardeners delight with many mature perennial plantings. Large shrubs and trees offer privacy and solitude! The floored attic with pull down steps offers generous storage space. The one car garage is perfect for additional storage or a workshop. The large shed is perfect for your yard equipment and gardening tools. The roof was replaced in 2016. The HVAC was replaced in 2014. Minutes from downtown Lewes, Lewes- Georgetown Trail, Beebe Hospital, Lewes Senior Center, Historic 2nd St., Lewes Library, Restaurants, Shopping and the beaches. Schedule your private showing today!
Listing Agent
Berkshire Hathaway HomeServices PenFed Realty License #RA-0002064 Listed on: 06/11/2025

Home Details
Home Type
- Single Family
Est. Annual Taxes
- $1,124
Year Built
- Built in 1992
Lot Details
- 0.5 Acre Lot
- Lot Dimensions are 153.00 x 150.00
- Cul-De-Sac
- East Facing Home
- Landscaped
- No Through Street
- Private Lot
- Level Lot
- Cleared Lot
- Wooded Lot
- Back and Front Yard
- Property is in very good condition
- Property is zoned AR-1
HOA Fees
- $33 Monthly HOA Fees
Parking
- 1 Car Attached Garage
- 4 Driveway Spaces
- Oversized Parking
- Front Facing Garage
Property Views
- Woods
- Garden
Home Design
- Rambler Architecture
- Block Foundation
- Frame Construction
- Shingle Roof
- Vinyl Siding
- Stick Built Home
Interior Spaces
- 1,158 Sq Ft Home
- Property has 1 Level
- Open Floorplan
- Furnished
- Ceiling Fan
- Skylights
- Window Treatments
- Wood Frame Window
- Insulated Doors
- Engineered Wood Flooring
- Crawl Space
- Attic
Kitchen
- Electric Oven or Range
- Dishwasher
Bedrooms and Bathrooms
- 3 Main Level Bedrooms
- 2 Full Bathrooms
- Bathtub with Shower
Laundry
- Laundry on main level
- Dryer
- Washer
Accessible Home Design
- Level Entry For Accessibility
Outdoor Features
- Shed
- Outbuilding
Utilities
- Central Heating and Cooling System
- Well
- Electric Water Heater
- Gravity Septic Field
- Cable TV Available
Community Details
- Association fees include road maintenance, common area maintenance
- Nassau Woods Self Managed HOA
- Nassau Woods Subdivision
Listing and Financial Details
- Coming Soon on 6/17/25
- Assessor Parcel Number 334-01.00-286.00
Map
Home Values in the Area
Average Home Value in this Area
Tax History
| Year | Tax Paid | Tax Assessment Tax Assessment Total Assessment is a certain percentage of the fair market value that is determined by local assessors to be the total taxable value of land and additions on the property. | Land | Improvement |
|---|---|---|---|---|
| 2024 | $665 | $22,800 | $9,000 | $13,800 |
| 2023 | $664 | $22,800 | $9,000 | $13,800 |
| 2022 | $631 | $22,800 | $9,000 | $13,800 |
| 2021 | $674 | $22,800 | $9,000 | $13,800 |
| 2020 | $670 | $22,800 | $9,000 | $13,800 |
| 2019 | $672 | $22,800 | $9,000 | $13,800 |
| 2018 | $601 | $22,800 | $0 | $0 |
| 2017 | $561 | $22,800 | $0 | $0 |
| 2016 | $544 | $22,800 | $0 | $0 |
| 2015 | $523 | $22,800 | $0 | $0 |
| 2014 | $514 | $22,800 | $0 | $0 |
Purchase History
| Date | Type | Sale Price | Title Company |
|---|---|---|---|
| Deed | $11,400 | -- |
Similar Homes in Lewes, DE
Source: Bright MLS
MLS Number: DESU2088224
APN: 334-01.00-286.00
- 11 Roberts Rd
- 33526 Broeders Ln
- 32189 Sandpiper Dr
- 32222 Sandpiper Dr
- 10 Greystone Dr
- 16288 Corkscrew Ct Unit 203
- 18327 Port Cir Unit 231
- 31460 Point Dr
- 31402 Point Dr
- 31766 Chablis Ln Unit 76
- 31746 Chablis Ln Unit 71
- 32911 Nassau Loop
- 31768 Janice Rd
- 1 Ashburn Ln
- 21024 Stillwater Dr Unit SF13
- 31785 Siham Rd Unit 54218
- 17416 Taramino Place
- 31743 Siham Rd Unit 5301
- 31690 Janice Rd Unit 54514
- 31714 Grenache Ct Unit 59


