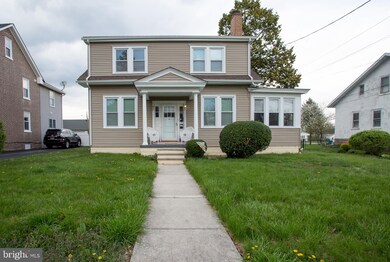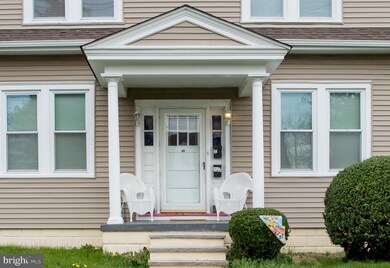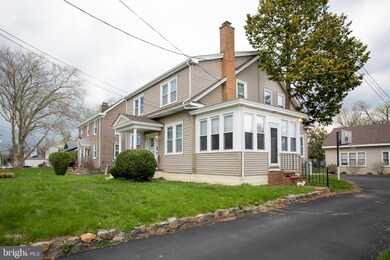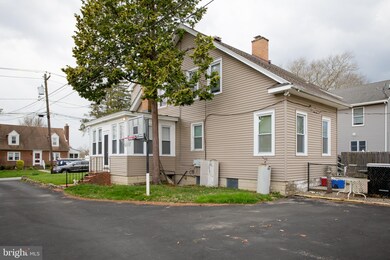
7 Rodman Rd Wilmington, DE 19809
Highlights
- Additional Residence on Property
- Colonial Architecture
- Wood Flooring
- Pierre S. Dupont Middle School Rated A-
- Traditional Floor Plan
- Main Floor Bedroom
About This Home
As of June 2022TWO HOUSES on one large lot in the always popular Brandywine Hundred community of Phillips Heights. – Let’s begin at the front of the property. The main house (#7) is a substantial 1930’s Colonial-style home with FIVE bedrooms and two full baths. In 2020 the roof was replaced with a NEW 35-year asphalt shingle. 2019 brought NEW vinyl siding along with NEW gutters and downspouts. NEW double-hung, energy-efficient windows were installed throughout the house (except in the kitchen) in 2015. The final days of 2021 was the perfect time for a NEW hot water heater. We enter the large (18x16) living room under the protection of the well-sized covered front porch. The benefits of this room include wall-to-wall carpeting, a lighted ceiling fan, crown molding, direct access to the sunroom with an exterior side entry, and a built-in bookcase to the right of the brick wood-burning fireplace with a wood-stove insert. The fireplace was cleaned and inspected in 2019. Next, we enter the well-sized (16x11) traditional dining room featuring hardwood flooring, two side-by-side banks of windows, a chair rail, and a classic six-lite chandelier above the table. The adjacent eat-in kitchen has durable laminate flooring and an exterior door leading out to the rear concrete patio and large grassy yard beyond. The main level also includes a primary bedroom suite with a closet and a tub/shower in the attached bathroom. This space currently serves as a multi-purpose room. Upstairs is a shared full bath with a walk-in shower and FOUR additional bedrooms that can accommodate a variety of needs. The second house on the property is known as 7 ½. This self-contained ranch-style charmer also enjoys a NEW roof (2020), NEW siding (2019), and NEW windows (2015) except for the front-facing windows. Besides being handy for unloading groceries when it’s raining, the carport is a great place to gather for warm-weather dining. The open floorplan is as popular today as when it was originally built. The large kitchen provides lots of cabinet space and features ceramic tile flooring. A small, covered porch off the primary bedroom leads out the rear yard. The bonus room with exterior access could serve as a terrific second bedroom or home office. NOTE: The two houses were combined to determine the total square footage, total bedroom count, and total bathroom count. NOTE 6/5/22 UNDER CONTRACT AGAIN. NEW FINANCING.
Home Details
Home Type
- Single Family
Est. Annual Taxes
- $2,900
Year Built
- Built in 1930
Lot Details
- 0.29 Acre Lot
- Chain Link Fence
- Level Lot
- Back and Front Yard
- Property is zoned NC6.5
Home Design
- Colonial Architecture
- Block Foundation
- Asphalt Roof
- Vinyl Siding
- Copper Plumbing
- CPVC or PVC Pipes
Interior Spaces
- 3,600 Sq Ft Home
- Property has 2 Levels
- Traditional Floor Plan
- Chair Railings
- Crown Molding
- Ceiling Fan
- Self Contained Fireplace Unit Or Insert
- Brick Fireplace
- Replacement Windows
- Double Hung Windows
- Living Room
- Formal Dining Room
- Sun or Florida Room
Kitchen
- Breakfast Area or Nook
- Eat-In Kitchen
Flooring
- Wood
- Carpet
- Laminate
- Ceramic Tile
Bedrooms and Bathrooms
- En-Suite Primary Bedroom
- En-Suite Bathroom
- Bathtub with Shower
- Walk-in Shower
Unfinished Basement
- Interior Basement Entry
- Sump Pump
- Laundry in Basement
Parking
- 3 Parking Spaces
- 3 Driveway Spaces
- Paved Parking
- Off-Street Parking
Outdoor Features
- Patio
- Tenant House
- Rain Gutters
- Porch
Schools
- Mount Pleasant High School
Utilities
- Window Unit Cooling System
- Radiator
- Hot Water Heating System
- Above Ground Utilities
- 150 Amp Service
- Natural Gas Water Heater
Additional Features
- Energy-Efficient Windows
- Additional Residence on Property
Community Details
- No Home Owners Association
- Phillips Heights Subdivision
Listing and Financial Details
- Assessor Parcel Number 0614000008
Ownership History
Purchase Details
Home Financials for this Owner
Home Financials are based on the most recent Mortgage that was taken out on this home.Purchase Details
Home Financials for this Owner
Home Financials are based on the most recent Mortgage that was taken out on this home.Purchase Details
Purchase Details
Map
Similar Homes in Wilmington, DE
Home Values in the Area
Average Home Value in this Area
Purchase History
| Date | Type | Sale Price | Title Company |
|---|---|---|---|
| Deed | -- | None Listed On Document | |
| Deed | $150,000 | Global Title Inc | |
| Interfamily Deed Transfer | -- | None Available | |
| Deed | -- | None Available |
Mortgage History
| Date | Status | Loan Amount | Loan Type |
|---|---|---|---|
| Open | $304,000 | New Conventional | |
| Previous Owner | $120,000 | New Conventional |
Property History
| Date | Event | Price | Change | Sq Ft Price |
|---|---|---|---|---|
| 06/21/2022 06/21/22 | Sold | $380,000 | +1.3% | $106 / Sq Ft |
| 06/03/2022 06/03/22 | For Sale | $375,000 | 0.0% | $104 / Sq Ft |
| 04/26/2022 04/26/22 | Pending | -- | -- | -- |
| 04/18/2022 04/18/22 | For Sale | $375,000 | 0.0% | $104 / Sq Ft |
| 02/03/2012 02/03/12 | Rented | $1,275 | 0.0% | -- |
| 12/16/2011 12/16/11 | Under Contract | -- | -- | -- |
| 12/09/2011 12/09/11 | For Rent | $1,275 | -- | -- |
Tax History
| Year | Tax Paid | Tax Assessment Tax Assessment Total Assessment is a certain percentage of the fair market value that is determined by local assessors to be the total taxable value of land and additions on the property. | Land | Improvement |
|---|---|---|---|---|
| 2024 | $3,084 | $79,000 | $12,400 | $66,600 |
| 2023 | $2,826 | $79,000 | $12,400 | $66,600 |
| 2022 | $2,859 | $79,000 | $12,400 | $66,600 |
| 2021 | $2,857 | $79,000 | $12,400 | $66,600 |
| 2020 | $2,856 | $79,000 | $12,400 | $66,600 |
| 2019 | $3,158 | $79,000 | $12,400 | $66,600 |
| 2018 | $115 | $79,000 | $12,400 | $66,600 |
| 2017 | $2,686 | $79,000 | $12,400 | $66,600 |
| 2016 | $2,686 | $79,000 | $12,400 | $66,600 |
| 2015 | $2,475 | $79,000 | $12,400 | $66,600 |
| 2014 | $2,474 | $79,000 | $12,400 | $66,600 |
Source: Bright MLS
MLS Number: DENC2021808
APN: 06-140.00-008
- 3 Corinne Ct
- 308 Chestnut Ave
- 405 N Lynn Dr
- 306 Springhill Ave
- 1105 Talley Rd
- 409 S Lynn Dr
- 708 Haines Ave
- 507 Wyndham Rd
- 201 South Rd
- 913 Elizabeth Ave
- 1016 Euclid Ave
- 201 1/2 Philadelphia Pike Unit 108
- 201 1/2 Philadelphia Pike Unit 212
- 29 Beekman Rd
- 47 N Pennewell Dr
- 1100 Lore Ave Unit 209
- 3203 Heather Ct
- 8503 Park Ct Unit 8503
- 43 S Cannon Dr
- 1221 Haines Ave






