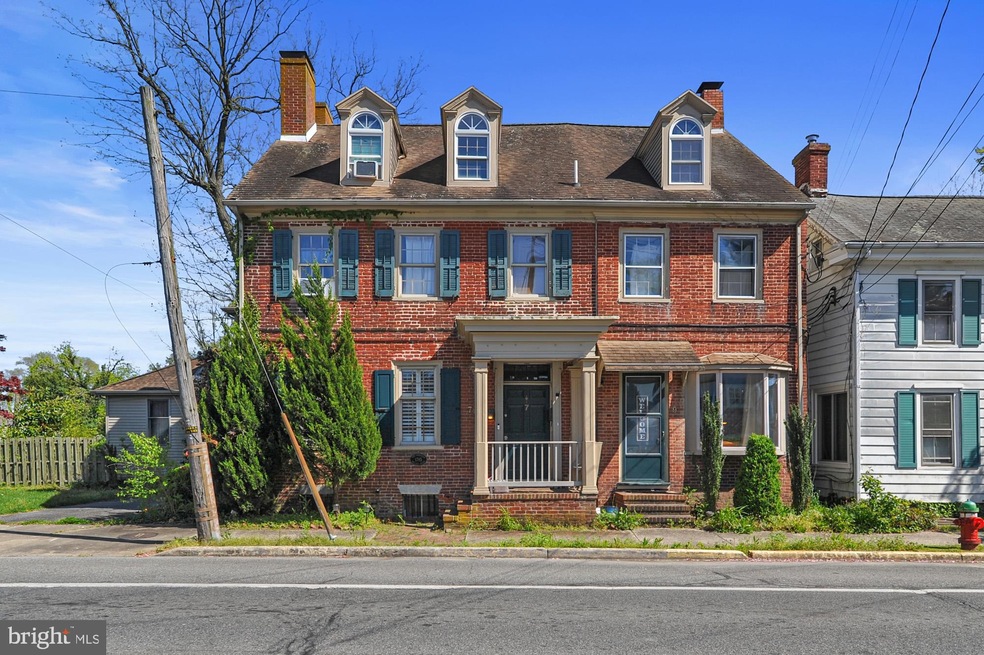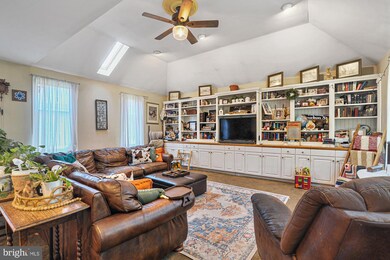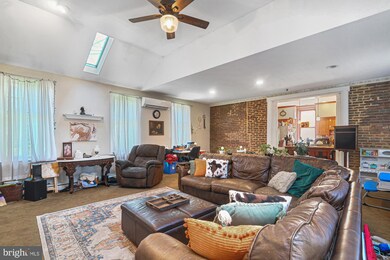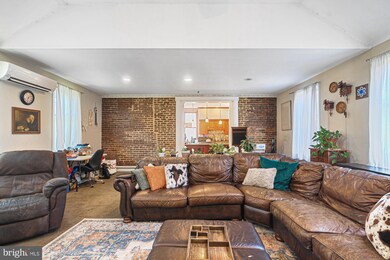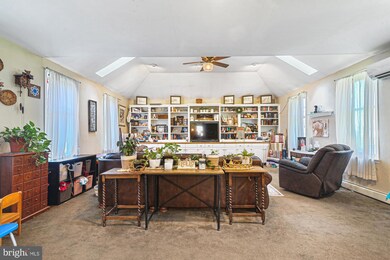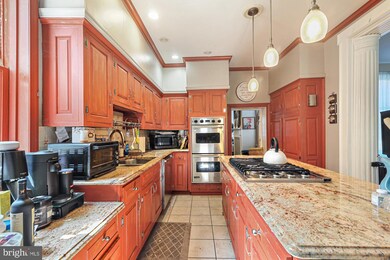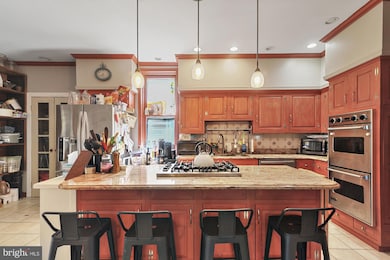
7 S Main St Camden, DE 19934
Highlights
- Colonial Architecture
- 3 Fireplaces
- 2 Car Detached Garage
- Caesar Rodney High School Rated A-
- No HOA
- Oversized Parking
About This Home
As of July 2024Step back in time in this elegantly restored piece of American history! Built in 1785 by landowner Johnathan Wallace (rumored to have been an acquaintance of George Washington!), this 5-bedroom, 4-bath residence seamlessly blends modern comfort with historic charm. Masterfully renovated, the home boasts a modern kitchen with granite countertops, high-end stainless steel appliances, and a spacious island – a chef's dream! However, the original details haven't been forgotten. Exposed beams, 9-foot ceilings, crown moldings, and random-width heart of pine hardwood floors create the warm ambiance. Four fireplaces add a touch of cozy elegance. The formal foyer welcomes you into this unique residence with its original door and baseboards. Tasteful updates blend seamlessly with the home's character, creating a one-of-a-kind living space—the great room features exposed brick and vaulted ceilings, perfect for entertaining. Explore the many bedrooms and bathrooms upstairs, including the expansive main bedroom suite with a dressing area and private bath. Relax and unwind in the backyard, perfect for gatherings. Ample parking includes a two-car garage with a loft, plus secure fencing for added privacy. This is more than just a house it's a chance to own a piece of American history. Zoning allows for commercial usage.
Home Details
Home Type
- Single Family
Est. Annual Taxes
- $1,893
Year Built
- Built in 1786
Lot Details
- 0.28 Acre Lot
- Lot Dimensions are 52.53 x 237.42
Parking
- 2 Car Detached Garage
- Oversized Parking
Home Design
- Colonial Architecture
- Permanent Foundation
- Frame Construction
- Masonry
Interior Spaces
- 4,107 Sq Ft Home
- Property has 3 Levels
- 3 Fireplaces
- Unfinished Basement
Bedrooms and Bathrooms
- 5 Bedrooms
Utilities
- Window Unit Cooling System
- Electric Baseboard Heater
- Natural Gas Water Heater
Community Details
- No Home Owners Association
Listing and Financial Details
- Tax Lot 4400-000
- Assessor Parcel Number NM-02-09411-03-4400-000
Ownership History
Purchase Details
Home Financials for this Owner
Home Financials are based on the most recent Mortgage that was taken out on this home.Purchase Details
Purchase Details
Home Financials for this Owner
Home Financials are based on the most recent Mortgage that was taken out on this home.Purchase Details
Similar Homes in the area
Home Values in the Area
Average Home Value in this Area
Purchase History
| Date | Type | Sale Price | Title Company |
|---|---|---|---|
| Deed | $399,960 | None Listed On Document | |
| Quit Claim Deed | -- | None Listed On Document | |
| Deed | $375,000 | None Available | |
| Deed | $360,000 | None Available |
Mortgage History
| Date | Status | Loan Amount | Loan Type |
|---|---|---|---|
| Previous Owner | $394,161 | VA | |
| Previous Owner | $383,062 | VA | |
| Previous Owner | $319,400 | New Conventional | |
| Previous Owner | $500,000 | New Conventional | |
| Previous Owner | $220,800 | Unknown | |
| Previous Owner | $70,000 | New Conventional |
Property History
| Date | Event | Price | Change | Sq Ft Price |
|---|---|---|---|---|
| 12/01/2024 12/01/24 | Rented | $2,400 | 0.0% | -- |
| 10/11/2024 10/11/24 | For Rent | $2,400 | 0.0% | -- |
| 07/08/2024 07/08/24 | Sold | $399,960 | -10.1% | $97 / Sq Ft |
| 06/06/2024 06/06/24 | Pending | -- | -- | -- |
| 04/26/2024 04/26/24 | For Sale | $445,000 | +18.7% | $108 / Sq Ft |
| 07/10/2019 07/10/19 | Sold | $375,000 | 0.0% | $91 / Sq Ft |
| 04/27/2019 04/27/19 | Pending | -- | -- | -- |
| 04/26/2019 04/26/19 | For Sale | $375,000 | -- | $91 / Sq Ft |
Tax History Compared to Growth
Tax History
| Year | Tax Paid | Tax Assessment Tax Assessment Total Assessment is a certain percentage of the fair market value that is determined by local assessors to be the total taxable value of land and additions on the property. | Land | Improvement |
|---|---|---|---|---|
| 2024 | $1,102 | $272,800 | $63,500 | $209,300 |
| 2023 | $1,282 | $49,800 | $4,700 | $45,100 |
| 2022 | $1,212 | $49,800 | $4,700 | $45,100 |
| 2021 | $1,202 | $49,800 | $4,700 | $45,100 |
| 2020 | $1,182 | $49,800 | $4,700 | $45,100 |
| 2019 | $36 | $49,800 | $4,700 | $45,100 |
| 2018 | $1,096 | $49,800 | $4,700 | $45,100 |
| 2017 | $1,065 | $49,800 | $0 | $0 |
| 2016 | $1,043 | $49,800 | $0 | $0 |
| 2015 | -- | $49,800 | $0 | $0 |
| 2014 | -- | $49,800 | $0 | $0 |
Agents Affiliated with this Home
-
Zachary Foust

Seller's Agent in 2024
Zachary Foust
Myers Realty
(302) 331-6200
7 in this area
244 Total Sales
-
Nick MacDonald

Seller's Agent in 2024
Nick MacDonald
Iron Valley Real Estate Premier
(302) 922-4774
2 in this area
41 Total Sales
-
Karla Montes

Seller Co-Listing Agent in 2024
Karla Montes
Myers Realty
(979) 402-1287
4 in this area
48 Total Sales
-
Adam D'Alessandro

Buyer's Agent in 2024
Adam D'Alessandro
Myers Realty
(302) 567-9399
19 in this area
166 Total Sales
-
Erin Baker

Seller's Agent in 2019
Erin Baker
Keller Williams Realty
(302) 535-9887
8 in this area
121 Total Sales
Map
Source: Bright MLS
MLS Number: DEKT2027606
APN: 7-02-09411-03-4400-000
- 17 S Main St
- 316 E Camden Wyoming Ave
- 503 Commons Ln
- 237 E Camden Wyoming Ave
- 111 Meeting House Ln
- 215 Sandy Hill Trail
- 39 Center St
- 52 Hilltop Trail
- 920 Blair Ct
- 114 Cambridge Rd
- 109 Chalet Ct
- 20 Stevens St
- 27 South St
- 21 Schoolview Ln
- 100 N Caesar Rodney Ave
- 794 Sandy Hill Trail
- 483 Rising Sun Rd
- 155 Newells Creek Dr
- 406 Falcon Dr
- 241 Thomas Harmon Dr
