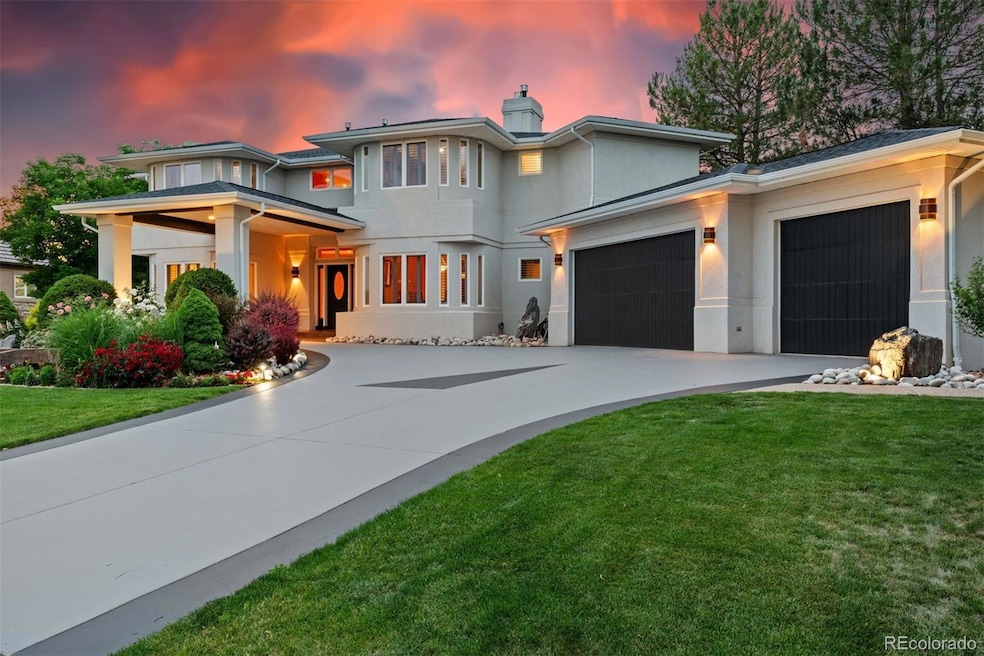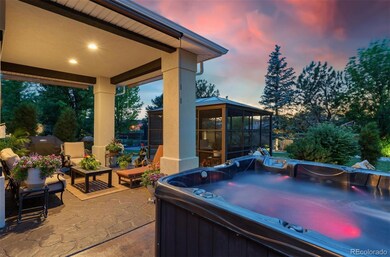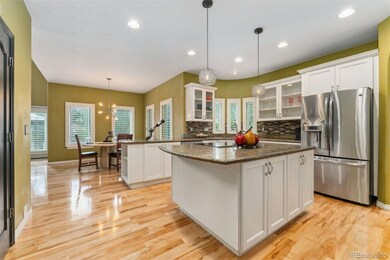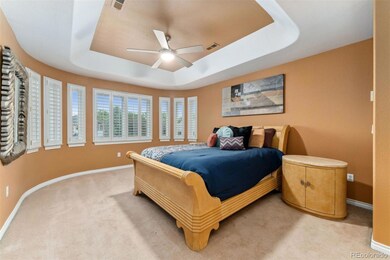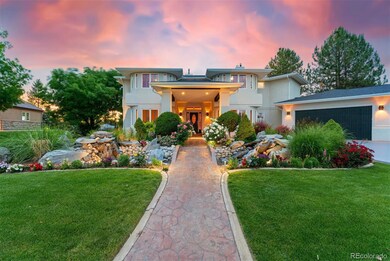
7 Sandpiper Cir Thornton, CO 80241
Estimated payment $8,505/month
Highlights
- 3 Fireplaces
- Circular Driveway
- Living Room
- Home Office
- 3 Car Attached Garage
- Laundry Room
About This Home
Welcome to this stunning 5-bedroom, 7-bathroom estate located in the highly sought-after Lake Every Estates. Situated on a beautifully landscaped 1⁄2-acre lot, this expansive 5,130 sq ft home offers luxury, comfort, and resort-style living both inside and out.
From the moment you arrive, you'll notice the home's impressive curb appeal — enhanced by a brand-new roof and French gutters (2024), fresh exterior stucco, and lush, mature landscaping. The front yard features two tranquil water features, surrounded by vibrant flowers and manicured shrubs, all brought to life in the evening by extensive outdoor lighting that showcases the property’s beauty after dark.
Step into the backyard oasis where every detail has been thoughtfully designed for relaxation and entertainment. Enjoy the covered patio, charming pergola, a 6-person hot tub, and designated zones for basketball and a trampoline — perfect for family fun. A third water fountain adds a peaceful ambiance, creating a true sanctuary just steps from your back door.
Inside, the home is equally impressive. Rich hardwood floors, refinished in 2025, flow throughout the main level, complemented by white wood blinds and shutters that add a touch of elegance and privacy. The chef’s kitchen features granite countertops, ample storage, and a seamless connection to the dining and living areas — ideal for gatherings.
Each of the five spacious bedrooms includes its own private en suite bathroom, offering comfort and privacy for family and guests alike — a rare and luxurious feature.
The basement is an entertainer’s dream with a full built-in bar complete with a kegerator, pool table, and game area — perfect for hosting game nights or watching the big game with friends. The commercial-size washer and dryer (2024) add practicality and ease for a busy household.
This home is a perfect blend of function and luxury, inside and out — a true gem in one of the area’s most desirable neighborhoods.
Listing Agent
LIV Sotheby's International Realty Brokerage Email: Team@TeamDenverHomes.com,303-893-3200 Listed on: 06/23/2025

Co-Listing Agent
LIV Sotheby's International Realty Brokerage Email: Team@TeamDenverHomes.com,303-893-3200 License #100073994
Home Details
Home Type
- Single Family
Est. Annual Taxes
- $10,071
Year Built
- Built in 1999
Lot Details
- 0.55 Acre Lot
- Southeast Facing Home
HOA Fees
- $189 Monthly HOA Fees
Parking
- 3 Car Attached Garage
- Circular Driveway
Home Design
- Frame Construction
- Composition Roof
- Stucco
Interior Spaces
- 2-Story Property
- 3 Fireplaces
- Family Room
- Living Room
- Dining Room
- Home Office
Kitchen
- Oven
- Microwave
- Dishwasher
- Disposal
Bedrooms and Bathrooms
Laundry
- Laundry Room
- Dryer
- Washer
Finished Basement
- Bedroom in Basement
- 1 Bedroom in Basement
Schools
- Hunters Glen Elementary School
- Century Middle School
- Mountain Range High School
Utilities
- Forced Air Heating and Cooling System
- Heating System Uses Natural Gas
- Natural Gas Connected
Community Details
- Lake Avery HOA, Phone Number (303) 482-2213
- Lake Avery Estates Subdivision
Listing and Financial Details
- Exclusions: Sellers personal property
- Assessor Parcel Number R0018370
Map
Home Values in the Area
Average Home Value in this Area
Tax History
| Year | Tax Paid | Tax Assessment Tax Assessment Total Assessment is a certain percentage of the fair market value that is determined by local assessors to be the total taxable value of land and additions on the property. | Land | Improvement |
|---|---|---|---|---|
| 2024 | $10,071 | $91,380 | $13,440 | $77,940 |
| 2023 | $9,968 | $101,000 | $11,160 | $89,840 |
| 2022 | $6,453 | $58,580 | $11,470 | $47,110 |
| 2021 | $6,667 | $58,580 | $11,470 | $47,110 |
| 2020 | $7,297 | $65,410 | $11,800 | $53,610 |
| 2019 | $7,312 | $65,410 | $11,800 | $53,610 |
| 2018 | $7,750 | $67,350 | $11,880 | $55,470 |
| 2017 | $7,046 | $67,350 | $11,880 | $55,470 |
| 2016 | $6,008 | $55,910 | $9,870 | $46,040 |
| 2015 | $6,000 | $55,910 | $9,870 | $46,040 |
| 2014 | -- | $57,740 | $9,950 | $47,790 |
Property History
| Date | Event | Price | Change | Sq Ft Price |
|---|---|---|---|---|
| 09/02/2025 09/02/25 | Price Changed | $1,375,000 | -1.4% | $284 / Sq Ft |
| 08/20/2025 08/20/25 | Price Changed | $1,395,000 | -3.8% | $288 / Sq Ft |
| 07/31/2025 07/31/25 | Price Changed | $1,450,000 | -3.0% | $299 / Sq Ft |
| 06/23/2025 06/23/25 | For Sale | $1,495,000 | -- | $309 / Sq Ft |
Purchase History
| Date | Type | Sale Price | Title Company |
|---|---|---|---|
| Warranty Deed | $69,900 | -- |
Mortgage History
| Date | Status | Loan Amount | Loan Type |
|---|---|---|---|
| Open | $255,000 | Credit Line Revolving | |
| Closed | $135,000 | Credit Line Revolving | |
| Open | $531,000 | Stand Alone First | |
| Closed | $519,000 | Fannie Mae Freddie Mac | |
| Closed | $104,650 | Credit Line Revolving | |
| Closed | $120,000 | Credit Line Revolving | |
| Closed | $533,250 | Unknown | |
| Closed | $70,000 | Unknown | |
| Closed | $400,000 | Construction |
Similar Homes in the area
Source: REcolorado®
MLS Number: 7962230
APN: 1573-26-4-02-029
- 13 Blue Heron Dr
- 16 Blue Heron Dr
- 1638 E 131st Cir
- 2066 E 129th Ave
- 13309 Franklin St
- 13398 Race St
- 12965 Lafayette St Unit D
- 12943 Lafayette St Unit F
- 12941 Lafayette St Unit A
- 12931 Lafayette St Unit G
- 1473 E 130th Dr
- 2275 E 129th Ave
- 2279 E 129th Ave
- 2012 E 134th Way
- 1124 E 130th Ave Unit C
- 2556 E 131st Place
- 1013 E 130th Dr
- 1029 E 131st Dr
- 13485 Marion St
- 12550 Eastlake Dr
- 13087 Race Ct
- 12801 Lafayette St
- 2550 E 127th Ave
- 12929 Washington St
- 12401 2nd St Unit Newly Renovated Studio
- 13800 York St
- 12948 Grant Cir W Unit B
- 12170 Washington Center Pkwy
- 13043 Grant Cir E Unit C
- 12150 Washington Center Pkwy
- 12255 Claude Ct
- 12150 Race St
- 1801 E 121st Ave
- 1601 E 121st Ave
- 412 W 128th Place
- 2801 E 120th Ave
- 11801 York St
- 13972 Monroe St
- 12892 Clermont St
- 13364 Birch Cir
