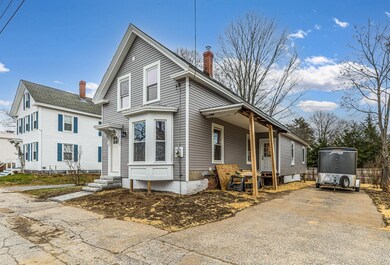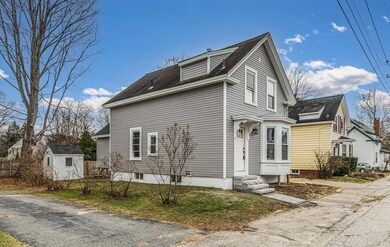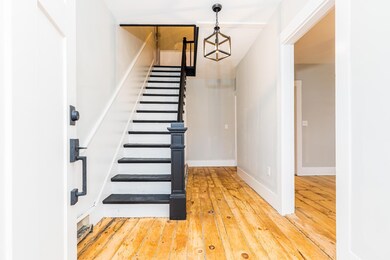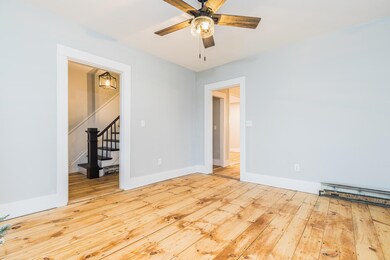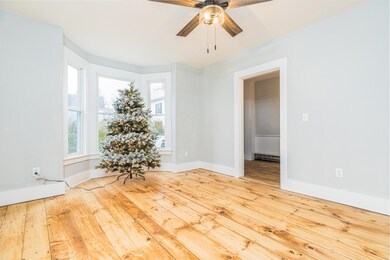
7 School St Exeter, NH 03833
Highlights
- Wood Flooring
- New Englander Architecture
- Double Pane Windows
- Lincoln Street Elementary School Rated A-
- Covered patio or porch
- 4-minute walk to Kids Park
About This Home
As of December 2022Have you been looking for a charming New Englander with updates close to schools, shopping, and transportation? 7 School Street built in the 1900's has been renovated in the last five months, including a new kitchen, remodeled bathrooms, updated electrical, new exterior siding with additional insulation, flooring, fresh coat of paint throughout, and much more!. Granite front stairs bring you into a traditional Foyer with stairway to second floor. Original restored wood floors start at the entry hall and flow through Living RM, Dining RM and throughout the second floor. Christmas Tree is already in the lovely living room Bay Window. Large Dining Room and family room opens into the new kitchen. Bring sunny kitchen with Quartz counter tops plus oversized island for eating and hanging out either there or on the covered side porch. Laundry room is off kitchen. Additional room recently added in rear of house has separate zone of heat great for study, home office, play room or guest room. Second floor has renovated full bath and three bedrooms. All Bedrooms have original wood floors. Open house 11am-1pm on Saturday 12/3/22
Home Details
Home Type
- Single Family
Est. Annual Taxes
- $6,651
Year Built
- Built in 1900
Lot Details
- 4,792 Sq Ft Lot
- Level Lot
- Property is zoned R-2
Home Design
- New Englander Architecture
- Brick Foundation
- Stone Foundation
- Wood Frame Construction
- Shingle Roof
- Vinyl Siding
Interior Spaces
- 2-Story Property
- Ceiling Fan
- Double Pane Windows
- Fire and Smoke Detector
Kitchen
- Electric Range
- Microwave
- Kitchen Island
- Disposal
Flooring
- Wood
- Carpet
- Vinyl
Bedrooms and Bathrooms
- 3 Bedrooms
Laundry
- Laundry on main level
- Washer and Dryer Hookup
Unfinished Basement
- Connecting Stairway
- Interior Basement Entry
Parking
- 3 Car Parking Spaces
- Driveway
- Paved Parking
Outdoor Features
- Covered patio or porch
- Shed
Schools
- Lincoln Akerman Elementary School
- Cooperative Middle School
- Exeter High School
Utilities
- Zoned Heating
- Hot Water Heating System
- Heating System Uses Oil
- 100 Amp Service
- High Speed Internet
- Cable TV Available
Listing and Financial Details
- Legal Lot and Block 234 / 234
Ownership History
Purchase Details
Home Financials for this Owner
Home Financials are based on the most recent Mortgage that was taken out on this home.Purchase Details
Purchase Details
Home Financials for this Owner
Home Financials are based on the most recent Mortgage that was taken out on this home.Purchase Details
Similar Homes in Exeter, NH
Home Values in the Area
Average Home Value in this Area
Purchase History
| Date | Type | Sale Price | Title Company |
|---|---|---|---|
| Quit Claim Deed | -- | None Available | |
| Quit Claim Deed | -- | None Available | |
| Quit Claim Deed | -- | None Available | |
| Quit Claim Deed | -- | None Available | |
| Warranty Deed | $610,000 | None Available | |
| Warranty Deed | $610,000 | None Available | |
| Quit Claim Deed | -- | -- | |
| Quit Claim Deed | -- | -- |
Mortgage History
| Date | Status | Loan Amount | Loan Type |
|---|---|---|---|
| Open | $535,612 | FHA | |
| Closed | $535,612 | FHA | |
| Previous Owner | $420,000 | Stand Alone Refi Refinance Of Original Loan | |
| Previous Owner | $440,972 | Stand Alone Refi Refinance Of Original Loan |
Property History
| Date | Event | Price | Change | Sq Ft Price |
|---|---|---|---|---|
| 07/16/2025 07/16/25 | Pending | -- | -- | -- |
| 06/06/2025 06/06/25 | For Sale | $650,000 | +6.6% | $416 / Sq Ft |
| 12/30/2022 12/30/22 | Sold | $610,000 | +1.7% | $396 / Sq Ft |
| 12/03/2022 12/03/22 | Pending | -- | -- | -- |
| 12/01/2022 12/01/22 | For Sale | $599,900 | +93.5% | $390 / Sq Ft |
| 07/15/2022 07/15/22 | Sold | $310,000 | +6.9% | $236 / Sq Ft |
| 06/28/2022 06/28/22 | Pending | -- | -- | -- |
| 06/22/2022 06/22/22 | For Sale | $290,000 | -- | $221 / Sq Ft |
Tax History Compared to Growth
Tax History
| Year | Tax Paid | Tax Assessment Tax Assessment Total Assessment is a certain percentage of the fair market value that is determined by local assessors to be the total taxable value of land and additions on the property. | Land | Improvement |
|---|---|---|---|---|
| 2024 | $8,911 | $500,900 | $252,100 | $248,800 |
| 2023 | $8,096 | $302,300 | $148,300 | $154,000 |
| 2022 | $6,945 | $280,600 | $148,300 | $132,300 |
| 2021 | $6,651 | $277,000 | $148,300 | $128,700 |
| 2020 | $6,284 | $277,000 | $148,300 | $128,700 |
| 2019 | $6,446 | $277,000 | $148,300 | $128,700 |
| 2018 | $5,041 | $201,500 | $79,800 | $121,700 |
| 2017 | $4,882 | $202,400 | $79,800 | $122,600 |
| 2016 | $5,311 | $202,400 | $79,800 | $122,600 |
| 2015 | $5,169 | $202,400 | $79,800 | $122,600 |
| 2014 | $5,394 | $207,000 | $66,500 | $140,500 |
| 2013 | $5,388 | $207,000 | $66,500 | $140,500 |
| 2011 | $5,233 | $207,000 | $66,500 | $140,500 |
Agents Affiliated with this Home
-
Loren Tennent

Seller's Agent in 2025
Loren Tennent
Coldwell Banker Realty Portsmouth NH
(603) 498-1169
2 in this area
26 Total Sales
-
Kristin Reyes

Seller's Agent in 2022
Kristin Reyes
REAL Broker NH, LLC
(603) 489-7172
2 in this area
105 Total Sales
-
Kathy Walsh

Seller's Agent in 2022
Kathy Walsh
RE/MAX
(603) 234-6186
6 in this area
58 Total Sales
-
Michelle Sullivan

Buyer's Agent in 2022
Michelle Sullivan
The Gove Group Real Estate, LLC
(603) 778-6400
6 in this area
115 Total Sales
Map
Source: PrimeMLS
MLS Number: 4938162
APN: EXTR-000073-000000-000234
- 32 Union St
- 15 Arbor St Unit 1
- 156 Front St Unit 302
- 12 Tanya Ln
- 183-185 Front St
- 204 Front St Unit 206
- 30 Washington St
- 28 Washington St Unit 30
- 28-30 Washington St
- 1 Blanche Ln
- 24 Willey Creek Rd Unit B 405
- 24 Willey Creek Rd Unit B 406
- 24 Willey Creek Rd Unit B 205
- 24 Willey Creek Rd Unit B 104
- 32 Willey Creek Rd Unit 402
- 32 Willey Creek Rd Unit 405
- 196 Water St Unit 18
- 226 Front St
- 206 Front St
- 2 Salem St

