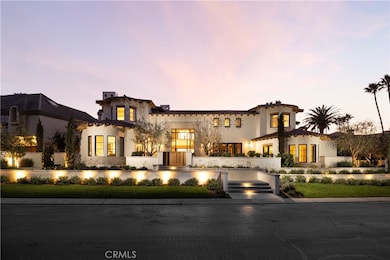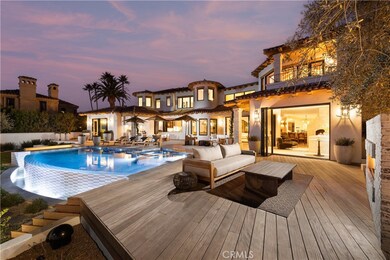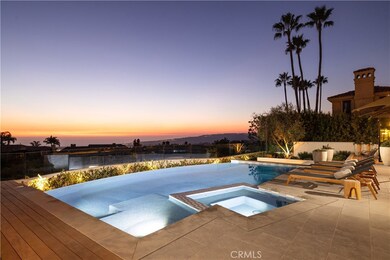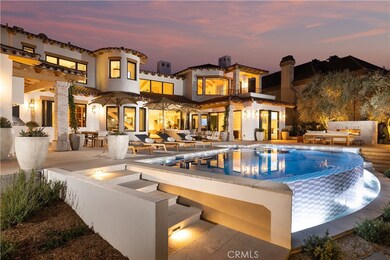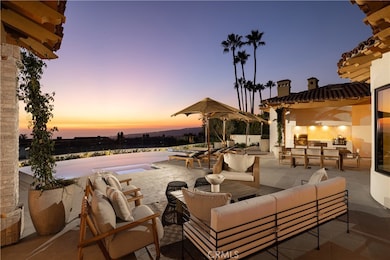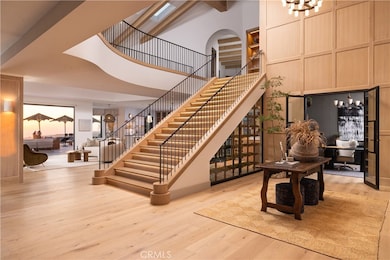
Highlights
- Ocean View
- 24-Hour Security
- In Ground Pool
- George White Elementary Rated A
- Home Theater
- Primary Bedroom Suite
About This Home
As of February 2025Set in the prestigious guard-gated community of Bear Brand Ranch, 7 Searidge is a magnificent showcase of Spanish transitional architecture, offering unparalleled coastal living with breathtaking views of the Pacific Ocean, Catalina Island, and the sparkling city lights of South Orange County. An exceptional custom rebuild designed by leading local designer Laura Brophy sets the standard for chic and refined living. Spanning 8,151 square feet, this custom-built estate features six bedrooms, eight bathrooms, a dedicated office, media room, bar, gym, and a separate ocean-view casita. Every space of the home has been meticulously crafted with luxurious materials and thoughtful design. Upon arrival, a private courtyard framed by mature olive trees and a tranquil stone fountain sets the stage for the elegance within. A grand steel-and-glass pivot door opens to reveal a double-height foyer with European oak floors, a custom chandelier, a double-sided glass wine cellar, and a dramatic staircase. The great room boasts soaring vaulted ceilings, skylights, and a double-sided brick fireplace, seamlessly connecting the kitchen, bar, and outdoor living spaces. The chef’s kitchen is a true statement, with European Black-and-White marble floors, two expansive Calacatta Monet marble islands, and top-of-the-line Thermador appliances. Custom cabinetry and millwork enhance the design, while the brand name Galley Sink and pass-through window create the perfect setting for hosting. The main floor also includes an attached ocean-view casita, complete with a private entrance, coffee bar, fridge, and luxurious bath. Upstairs, a media room and three en-suite guest rooms offer privacy, style and comfort, with two of the rooms featuring panoramic ocean views. Adjacent is the incredible laundry room featuring a gift wrapping station and ocean view. The primary suite is a private sanctuary, accessed through reclaimed wood doors. A coffee and wet bar lead into the spacious suite, where wood ceilings, a chandelier, and a fireplace create a warm and inviting atmosphere. The spa-like primary bath features Spanish mosaic tiles, dual marble vanities, an oversized soaking tub, and intricate shower tile work. La Cantina doors open to the expansive backyard, where an infinity-edge pool/spa, outdoor kitchen and fireplace, and lush gardens create a renowned lifestyle. Property includes gated cobblestone driveway with 4 car garage, and top of line AV and security systems. Shown by appointment.
Last Agent to Sell the Property
Christie's International R.E. Southern California Brokerage Phone: 949-293-7334 License #01934516 Listed on: 01/11/2025

Co-Listed By
Christie's International R.E. Southern California Brokerage Phone: 949-293-7334 License #01073919
Home Details
Home Type
- Single Family
Est. Annual Taxes
- $54,710
Year Built
- Built in 1995 | Remodeled
Lot Details
- 0.47 Acre Lot
- Glass Fence
- Security Fence
- Stucco Fence
- Fence is in excellent condition
- Drip System Landscaping
- Sprinkler System
- Private Yard
- Back and Front Yard
- Density is up to 1 Unit/Acre
- On-Hand Building Permits
HOA Fees
- $925 Monthly HOA Fees
Parking
- 4 Car Direct Access Garage
- Parking Available
- Driveway
- Auto Driveway Gate
Property Views
- Ocean
- Catalina
- Panoramic
- City Lights
- Hills
- Neighborhood
Home Design
- Custom Home
- Contemporary Architecture
- Spanish Architecture
- Mediterranean Architecture
- Planned Development
- Brick Exterior Construction
- Fire Rated Drywall
- Spanish Tile Roof
- Steel Beams
- Pre-Cast Concrete Construction
- Plaster
- Stucco
Interior Spaces
- 8,151 Sq Ft Home
- 2-Story Property
- Open Floorplan
- Wet Bar
- Dual Staircase
- Wired For Sound
- Wired For Data
- Bar
- Beamed Ceilings
- Cathedral Ceiling
- Skylights
- Recessed Lighting
- Two Way Fireplace
- Gas Fireplace
- French Doors
- Sliding Doors
- Formal Entry
- Family Room with Fireplace
- Family Room Off Kitchen
- Living Room with Fireplace
- Dining Room
- Home Theater
- Home Office
- Storage
- Laundry Room
- Home Gym
Kitchen
- Breakfast Area or Nook
- Open to Family Room
- Eat-In Kitchen
- Breakfast Bar
- Double Oven
- Six Burner Stove
- Built-In Range
- Range Hood
- Freezer
- Ice Maker
- Dishwasher
- Kitchen Island
- Stone Countertops
- Utility Sink
Flooring
- Wood
- Stone
Bedrooms and Bathrooms
- 6 Bedrooms | 2 Main Level Bedrooms
- Fireplace in Primary Bedroom
- Primary Bedroom Suite
- Walk-In Closet
- Bathroom on Main Level
- Stone Bathroom Countertops
- Makeup or Vanity Space
- Soaking Tub
- Walk-in Shower
- Exhaust Fan In Bathroom
Home Security
- Alarm System
- Security Lights
- Smart Home
- Carbon Monoxide Detectors
- Fire and Smoke Detector
- Fire Sprinkler System
Accessible Home Design
- More Than Two Accessible Exits
- Accessible Parking
Eco-Friendly Details
- Energy-Efficient Windows
- Energy-Efficient HVAC
- Energy-Efficient Doors
Pool
- In Ground Pool
- In Ground Spa
Outdoor Features
- Enclosed patio or porch
- Outdoor Fireplace
- Terrace
- Fire Pit
- Exterior Lighting
- Outdoor Grill
- Rain Gutters
Location
- Suburban Location
Schools
- Dana Hills High School
Utilities
- High Efficiency Air Conditioning
- Forced Air Zoned Heating and Cooling System
- Vented Exhaust Fan
Listing and Financial Details
- Tax Lot 26
- Tax Tract Number 12026
- Assessor Parcel Number 67358114
- $21 per year additional tax assessments
Community Details
Overview
- Bear Brand Ranch Association, Phone Number (949) 582-7770
- The Management Trust HOA
- Bear Brand Ranch Custom Subdivision
- Maintained Community
Recreation
- Sport Court
- Hiking Trails
Security
- 24-Hour Security
- Controlled Access
Ownership History
Purchase Details
Home Financials for this Owner
Home Financials are based on the most recent Mortgage that was taken out on this home.Purchase Details
Home Financials for this Owner
Home Financials are based on the most recent Mortgage that was taken out on this home.Purchase Details
Home Financials for this Owner
Home Financials are based on the most recent Mortgage that was taken out on this home.Purchase Details
Home Financials for this Owner
Home Financials are based on the most recent Mortgage that was taken out on this home.Purchase Details
Similar Home in Laguna Niguel, CA
Home Values in the Area
Average Home Value in this Area
Purchase History
| Date | Type | Sale Price | Title Company |
|---|---|---|---|
| Grant Deed | $5,850,000 | Fidelity National Title | |
| Grant Deed | $5,800,000 | California Title Company | |
| Interfamily Deed Transfer | -- | California Title Company | |
| Grant Deed | $5,700,000 | Lawyers Title | |
| Interfamily Deed Transfer | -- | -- |
Mortgage History
| Date | Status | Loan Amount | Loan Type |
|---|---|---|---|
| Open | $2,500,000 | New Conventional | |
| Open | $4,387,500 | New Conventional | |
| Previous Owner | $3,180,000 | Adjustable Rate Mortgage/ARM | |
| Previous Owner | $3,380,000 | Adjustable Rate Mortgage/ARM | |
| Previous Owner | $910,800 | Unknown | |
| Previous Owner | $938,900 | Unknown | |
| Previous Owner | $964,000 | Unknown | |
| Previous Owner | $983,000 | Unknown | |
| Previous Owner | $996,000 | Unknown | |
| Previous Owner | $998,000 | Unknown | |
| Previous Owner | $998,500 | Unknown | |
| Previous Owner | $992,000 | Unknown | |
| Previous Owner | $993,000 | Unknown | |
| Previous Owner | $999,000 | Unknown | |
| Previous Owner | $999,000 | Unknown | |
| Previous Owner | $1,000,000 | Unknown | |
| Previous Owner | $1,062,300 | Unknown | |
| Previous Owner | $163,500 | Unknown |
Property History
| Date | Event | Price | Change | Sq Ft Price |
|---|---|---|---|---|
| 02/14/2025 02/14/25 | Sold | $16,250,000 | +1.6% | $1,994 / Sq Ft |
| 01/15/2025 01/15/25 | Pending | -- | -- | -- |
| 01/11/2025 01/11/25 | For Sale | $15,995,000 | 0.0% | $1,962 / Sq Ft |
| 09/30/2019 09/30/19 | Rented | $18,000 | 0.0% | -- |
| 09/11/2019 09/11/19 | Under Contract | -- | -- | -- |
| 07/30/2019 07/30/19 | For Rent | $18,000 | 0.0% | -- |
| 06/30/2019 06/30/19 | Off Market | $18,000 | -- | -- |
| 02/13/2019 02/13/19 | For Rent | $18,000 | 0.0% | -- |
| 08/01/2018 08/01/18 | Rented | $18,000 | -10.0% | -- |
| 07/10/2018 07/10/18 | For Rent | $20,000 | 0.0% | -- |
| 07/08/2018 07/08/18 | Off Market | $20,000 | -- | -- |
| 05/14/2018 05/14/18 | For Rent | $20,000 | -9.1% | -- |
| 10/30/2017 10/30/17 | Rented | $22,000 | +10.0% | -- |
| 10/21/2017 10/21/17 | Price Changed | $20,000 | +11.1% | $2 / Sq Ft |
| 10/18/2017 10/18/17 | Price Changed | $18,000 | -14.3% | $2 / Sq Ft |
| 09/19/2017 09/19/17 | For Rent | $21,000 | 0.0% | -- |
| 07/24/2017 07/24/17 | Sold | $5,800,000 | -6.4% | $722 / Sq Ft |
| 07/24/2017 07/24/17 | Pending | -- | -- | -- |
| 04/14/2017 04/14/17 | For Sale | $6,198,000 | +8.7% | $772 / Sq Ft |
| 03/30/2016 03/30/16 | Sold | $5,700,000 | -4.9% | $705 / Sq Ft |
| 03/29/2016 03/29/16 | Pending | -- | -- | -- |
| 03/29/2016 03/29/16 | For Sale | $5,995,000 | -- | $741 / Sq Ft |
Tax History Compared to Growth
Tax History
| Year | Tax Paid | Tax Assessment Tax Assessment Total Assessment is a certain percentage of the fair market value that is determined by local assessors to be the total taxable value of land and additions on the property. | Land | Improvement |
|---|---|---|---|---|
| 2024 | $54,710 | $5,406,952 | $3,984,981 | $1,421,971 |
| 2023 | $60,277 | $5,967,000 | $3,906,845 | $2,060,155 |
| 2022 | $62,855 | $6,218,771 | $4,444,464 | $1,774,307 |
| 2021 | $61,645 | $6,096,835 | $4,357,318 | $1,739,517 |
| 2020 | $61,030 | $6,034,320 | $4,312,639 | $1,721,681 |
| 2019 | $61,126 | $5,916,000 | $4,228,077 | $1,687,923 |
| 2018 | $61,432 | $5,800,000 | $4,145,173 | $1,654,827 |
| 2017 | $60,870 | $5,814,000 | $4,080,531 | $1,733,469 |
| 2016 | $24,604 | $2,337,146 | $1,072,382 | $1,264,764 |
| 2015 | $23,905 | $2,302,040 | $1,056,273 | $1,245,767 |
| 2014 | $23,520 | $2,256,947 | $1,035,582 | $1,221,365 |
Agents Affiliated with this Home
-
Phillip Caruso

Seller's Agent in 2025
Phillip Caruso
Christie's International R.E. Southern California
(949) 545-2000
8 in this area
66 Total Sales
-
Michael Caruso

Seller Co-Listing Agent in 2025
Michael Caruso
Christie's International R.E. Southern California
(949) 584-2300
8 in this area
72 Total Sales
-
AJ Olson Whitfield

Buyer's Agent in 2025
AJ Olson Whitfield
Pacific Sotheby's Int'l Realty
(949) 433-8989
1 in this area
47 Total Sales
-
Tracy Lu

Seller's Agent in 2019
Tracy Lu
Universal Elite Inc.
(626) 893-9936
10 Total Sales
-
Brett Smith

Buyer's Agent in 2019
Brett Smith
Notch Luxury Properties
(949) 929-6351
9 in this area
75 Total Sales
-
Shawn Halan

Seller's Agent in 2017
Shawn Halan
Real Broker
(949) 505-2226
19 Total Sales
Map
Source: California Regional Multiple Listing Service (CRMLS)
MLS Number: NP24253225
APN: 673-581-14
- 1 Searidge
- 6 Inspiration Point
- 4 Westgate
- 2 Point Catalina
- 2 Sun Terrace
- 3 Sun Terrace
- 2 O Hill Ridge
- 10 Gladstone Ln
- 1 Gray Stone Way
- 32005 Avenida Evita
- 28 Brownsbury Rd
- 5 Old Ranch Rd
- 1 Moss Landing
- 9 Pembroke Ln
- 25536 Spinnaker Dr
- 31911 Paseo de Elena
- 18 Oakcliff Dr
- 12 Morning Dove
- 31891 Paseo Alto Plano
- 32432 Lookout Ct

