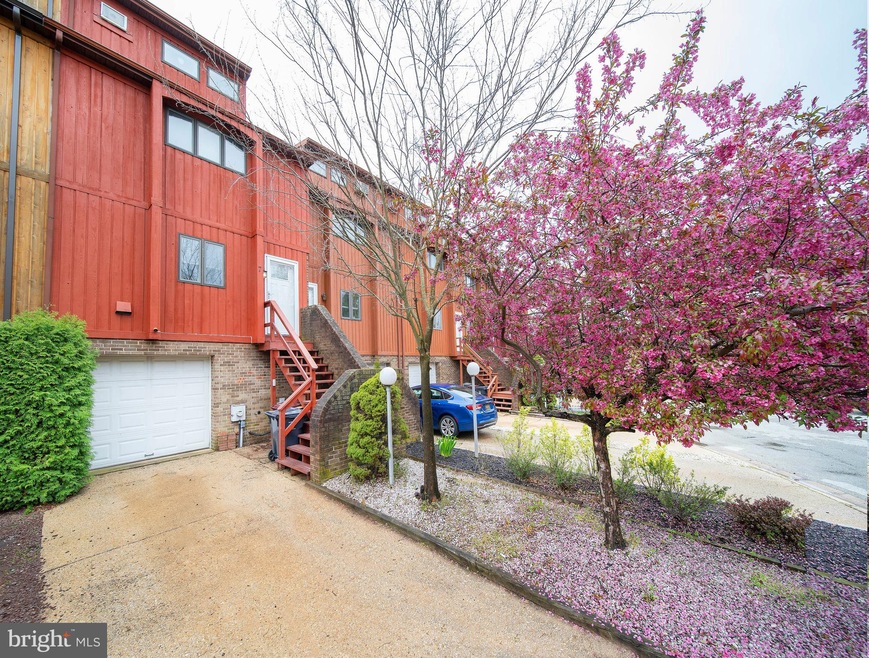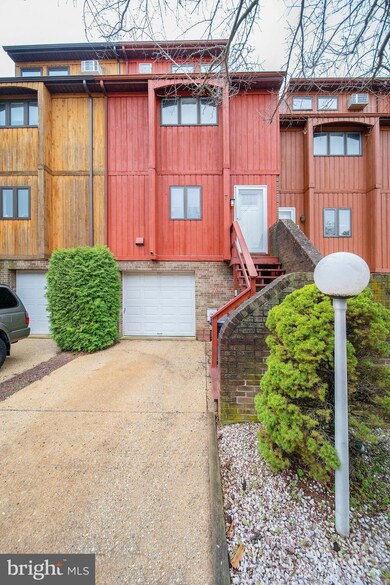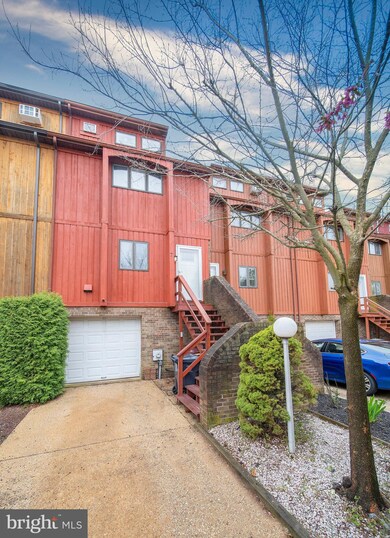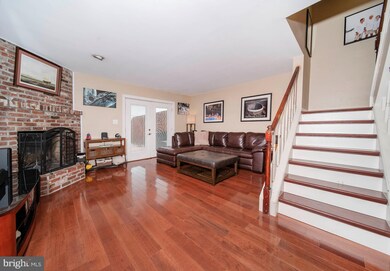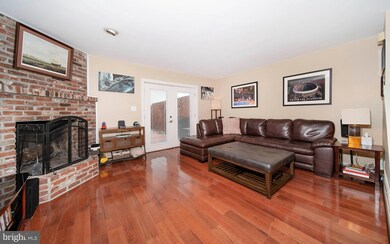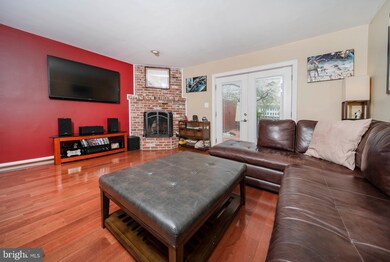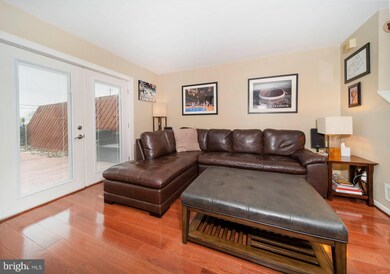
7 Servan Ct Wilmington, DE 19805
The Flats NeighborhoodHighlights
- Deck
- Wood Flooring
- 1 Car Attached Garage
- Contemporary Architecture
- Den
- 3-minute walk to Woodlawn Park
About This Home
As of August 2023View the video online by following this link: https://www.tourfactory.com/idxr2735028 -- EASY CITY LIVING with off street parking and garage! Great townhouse in the desirable Parkway West community with beautiful stone wall surround. Beautiful curb appeal as the home has been recently stained, the front steps were completely rebuilt, and a new front door and storm door were installed. Enter this well maintained home through the foyer with recessed lighting and you will be pleased to see recently installed hardwood floors throughout the entire main living level, stairs, and second floor. Kitchen features granite countertops, raised panel cabinets, pantry, tile back splash, electric cook top stove and wall oven, dishwasher, and ceiling fan. Living room features brick wood burning fireplace with raised hearth, and newly installed slider to recently stained backyard deck overlooking very private green space. Bonus finished basement room features family room/gym. Master bedroom features dual closets and private bath with shower stall. Third floor bedroom features vaulted ceiling, skylights, dual closets and ceiling fan. Updates include new heater and central air in '17 and new wifi enabled garage door '17. Other features in this luxury home include 1 car garage, turned staircase, new carpet on third floor, convenient upstairs laundry with wifi enabled washer and dryer '19, neutral decor and more. This home is loaded with storage options, from its Walk-in Closets, to the Linen Closets and Pantries, to the Storage Room in the Garage.
Last Agent to Sell the Property
Ashle Wilson Bailey
Long & Foster Real Estate, Inc. Listed on: 04/27/2020
Townhouse Details
Home Type
- Townhome
Year Built
- Built in 1984
Lot Details
- 1,742 Sq Ft Lot
- Lot Dimensions are 18.00 x 106.80
- Landscaped
HOA Fees
- $13 Monthly HOA Fees
Parking
- 1 Car Attached Garage
- 2 Driveway Spaces
- Garage Door Opener
Home Design
- Contemporary Architecture
- Brick Exterior Construction
- Shingle Roof
- Wood Siding
Interior Spaces
- 1,675 Sq Ft Home
- Property has 3 Levels
- Ceiling Fan
- Recessed Lighting
- Wood Burning Fireplace
- Screen For Fireplace
- Living Room
- Dining Room
- Den
- Finished Basement
- Basement Fills Entire Space Under The House
Kitchen
- Built-In Self-Cleaning Oven
- Cooktop
- Microwave
- Ice Maker
- Dishwasher
- Disposal
Flooring
- Wood
- Carpet
- Ceramic Tile
Bedrooms and Bathrooms
- 3 Bedrooms
- En-Suite Primary Bedroom
- En-Suite Bathroom
- Walk-In Closet
- 2 Full Bathrooms
- Bathtub with Shower
- Walk-in Shower
Laundry
- Laundry on upper level
- Dryer
- Washer
Home Security
Outdoor Features
- Deck
Schools
- Highlands Elementary School
- Dupont A Middle School
- Dupont High School
Utilities
- Central Air
- Heat Pump System
- Electric Water Heater
Listing and Financial Details
- Tax Lot 327
- Assessor Parcel Number 26-026.20-327
Community Details
Overview
- Association fees include snow removal
- Parkway West Subdivision
Security
- Storm Windows
- Storm Doors
- Fire and Smoke Detector
Ownership History
Purchase Details
Home Financials for this Owner
Home Financials are based on the most recent Mortgage that was taken out on this home.Purchase Details
Home Financials for this Owner
Home Financials are based on the most recent Mortgage that was taken out on this home.Purchase Details
Purchase Details
Home Financials for this Owner
Home Financials are based on the most recent Mortgage that was taken out on this home.Similar Homes in Wilmington, DE
Home Values in the Area
Average Home Value in this Area
Purchase History
| Date | Type | Sale Price | Title Company |
|---|---|---|---|
| Deed | -- | None Listed On Document | |
| Deed | -- | None Available | |
| Interfamily Deed Transfer | -- | Attorney | |
| Deed | $223,500 | -- |
Mortgage History
| Date | Status | Loan Amount | Loan Type |
|---|---|---|---|
| Open | $251,000 | New Conventional | |
| Previous Owner | $213,400 | New Conventional | |
| Previous Owner | $220,000 | Fannie Mae Freddie Mac |
Property History
| Date | Event | Price | Change | Sq Ft Price |
|---|---|---|---|---|
| 08/25/2023 08/25/23 | Sold | $301,000 | 0.0% | $180 / Sq Ft |
| 07/28/2023 07/28/23 | Pending | -- | -- | -- |
| 07/28/2023 07/28/23 | Price Changed | $301,000 | +9.5% | $180 / Sq Ft |
| 07/27/2023 07/27/23 | For Sale | $275,000 | +25.0% | $164 / Sq Ft |
| 06/30/2020 06/30/20 | Sold | $220,000 | 0.0% | $131 / Sq Ft |
| 04/30/2020 04/30/20 | Pending | -- | -- | -- |
| 04/27/2020 04/27/20 | For Sale | $219,900 | -- | $131 / Sq Ft |
Tax History Compared to Growth
Tax History
| Year | Tax Paid | Tax Assessment Tax Assessment Total Assessment is a certain percentage of the fair market value that is determined by local assessors to be the total taxable value of land and additions on the property. | Land | Improvement |
|---|---|---|---|---|
| 2024 | $2,618 | $83,900 | $13,800 | $70,100 |
| 2023 | $2,275 | $83,900 | $13,800 | $70,100 |
| 2022 | $2,286 | $83,900 | $13,800 | $70,100 |
| 2021 | $2,282 | $83,900 | $13,800 | $70,100 |
| 2020 | $2,295 | $83,900 | $13,800 | $70,100 |
| 2019 | $3,981 | $83,900 | $13,800 | $70,100 |
| 2018 | $287 | $83,900 | $13,800 | $70,100 |
| 2017 | $3,718 | $83,900 | $13,800 | $70,100 |
| 2016 | $3,718 | $83,900 | $13,800 | $70,100 |
| 2015 | $3,555 | $83,900 | $13,800 | $70,100 |
| 2014 | $3,375 | $83,900 | $13,800 | $70,100 |
Agents Affiliated with this Home
-
Kerri L. Molnar

Seller's Agent in 2023
Kerri L. Molnar
Keller Williams Realty Wilmington
(302) 650-5616
2 in this area
83 Total Sales
-
Madeline Justison

Buyer's Agent in 2023
Madeline Justison
Crown Homes Real Estate
(302) 650-2944
1 in this area
100 Total Sales
-

Seller's Agent in 2020
Ashle Wilson Bailey
Long & Foster
-
Lauren Madaline

Seller Co-Listing Agent in 2020
Lauren Madaline
Patterson Schwartz
(302) 743-0758
1 in this area
101 Total Sales
Map
Source: Bright MLS
MLS Number: DENC500220
APN: 26-026.20-327
- 2218 W 3rd St
- 2203 Pyle St
- 230 Woodlawn Ave
- 700 Woodlawn Ave
- 611 N Lincoln St
- 1809 W 4th St
- 1738 W 4th St
- 1717 W 4th St
- 1902 Lancaster Ave
- 1707 W 4th St
- 1913 Howland St
- 1710 W 2nd St
- 218 S Union St
- 912 N Bancroft Pkwy
- 1625 W 4th St
- 117 N Dupont St
- 2305 Macdonough Rd
- 1712 Tulip St
- 212 N Clayton St
- 305 Delamore Place
