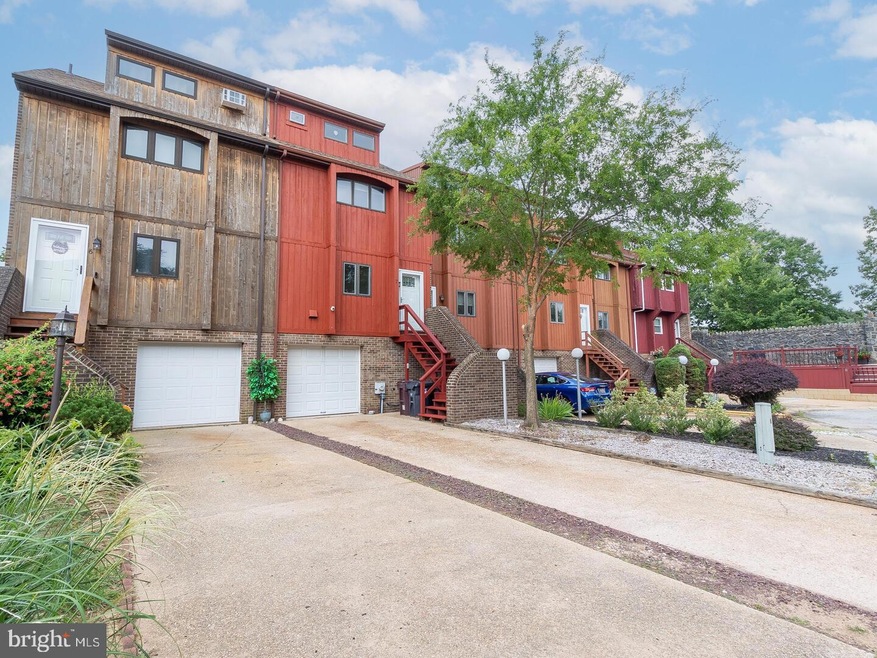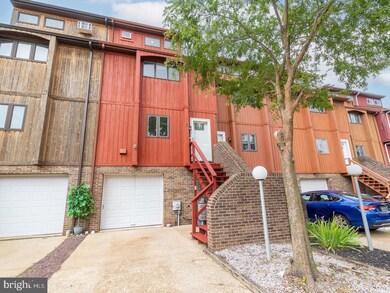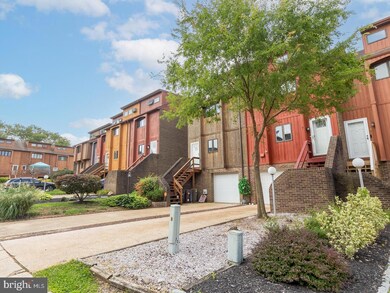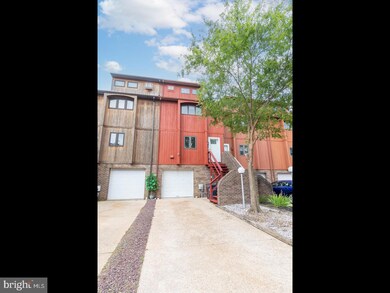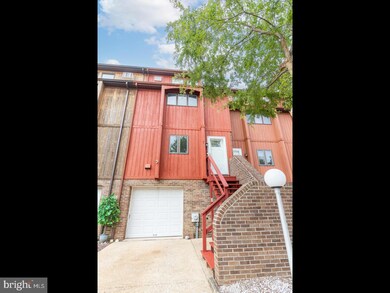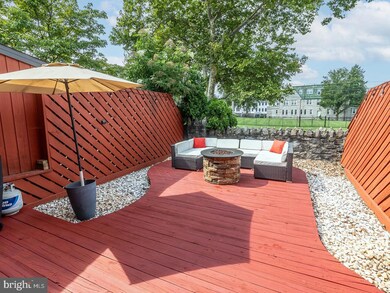
7 Servan Ct Wilmington, DE 19805
The Flats NeighborhoodEstimated Value: $305,000 - $415,000
Highlights
- Deck
- Wood Flooring
- Central Air
- Traditional Architecture
- 1 Car Direct Access Garage
- 3-minute walk to Woodlawn Park
About This Home
As of August 2023Welcome to your dream urban oasis! This stunning 3-bedroom, 2-full bathroom townhouse nestled in the heart of the city is a true gem that offers the perfect blend of modern comforts and timeless style. The first-floor open layout with wood flooring enhances the sense of space, ensuring effortless flow and a seamless transition from room to room, perfect for both entertaining and everyday living. The kitchen is a chef's delight, boasting a new top-of-the-line refrigerator, ample countertop space, and stylish white cabinetry that makes meal preparation a joy. Whether you're hosting a dinner party or simply enjoying a quiet meal, this kitchen will cater to all your culinary needs. Retreat to the primary bedroom, where relaxation and tranquility await. With its generous size and en-suite full bathroom, it's a private sanctuary you'll never want to leave. The two additional bedrooms are equally spacious, providing comfort and versatility for your family or guests. For the car enthusiasts, the attached one-car garage is a practical feature that adds convenience and security. No more worrying about street parking or battling the elements. The large workout area behind the garage also provides additional storage. Step outside to the back deck, the ultimate spot for outdoor gatherings and entertaining. With enough space for a seating area, barbecue grill, and potted plants, you can create your own urban oasis right here. Put your mind at ease knowing there was a new roof installed at this property in 2020 with transferable warranty! Location is key, and this townhouse is ideally situated, offering easy access to all the city has to offer. There are trendy restaurants on Union Street, in Little Italy and Trolley Square. Plus, nearby shopping centers like the new Barley Mill Plaza including Wegmans. Everything you need is just a stone's throw away! Don't miss the opportunity to make this dream townhouse yours. Schedule a viewing and envision the lifestyle you've always desired. Welcome home!
Last Agent to Sell the Property
Keller Williams Realty Wilmington License #RS314183 Listed on: 07/27/2023

Townhouse Details
Home Type
- Townhome
Est. Annual Taxes
- $3,842
Year Built
- Built in 1984
Lot Details
- 1,742 Sq Ft Lot
- Lot Dimensions are 18.00 x 106.80
HOA Fees
- $21 Monthly HOA Fees
Parking
- 1 Car Direct Access Garage
- 2 Driveway Spaces
- Basement Garage
- Front Facing Garage
- Garage Door Opener
Home Design
- Traditional Architecture
- Brick Exterior Construction
- Block Foundation
- Frame Construction
- Shingle Roof
Interior Spaces
- 1,675 Sq Ft Home
- Property has 4 Levels
- Wood Burning Fireplace
- Basement
- Garage Access
- Laundry on upper level
Flooring
- Wood
- Carpet
Bedrooms and Bathrooms
- 3 Bedrooms
- 2 Full Bathrooms
Outdoor Features
- Deck
Utilities
- Central Air
- Back Up Electric Heat Pump System
- Electric Water Heater
Community Details
- Parkway West Subdivision
Listing and Financial Details
- Tax Lot 327
- Assessor Parcel Number 26-026.20-327
Ownership History
Purchase Details
Home Financials for this Owner
Home Financials are based on the most recent Mortgage that was taken out on this home.Purchase Details
Home Financials for this Owner
Home Financials are based on the most recent Mortgage that was taken out on this home.Purchase Details
Purchase Details
Home Financials for this Owner
Home Financials are based on the most recent Mortgage that was taken out on this home.Similar Homes in Wilmington, DE
Home Values in the Area
Average Home Value in this Area
Purchase History
| Date | Buyer | Sale Price | Title Company |
|---|---|---|---|
| Gilgenast Eric A | -- | None Listed On Document | |
| Natale Nicholas F | -- | None Available | |
| Manlove Joseph W | -- | Attorney | |
| Manlove Matthew G | $223,500 | -- |
Mortgage History
| Date | Status | Borrower | Loan Amount |
|---|---|---|---|
| Open | Gilgenast Eric A | $251,000 | |
| Previous Owner | Natale Nicholas F | $213,400 | |
| Previous Owner | Manlove Matthew G | $220,000 |
Property History
| Date | Event | Price | Change | Sq Ft Price |
|---|---|---|---|---|
| 08/25/2023 08/25/23 | Sold | $301,000 | 0.0% | $180 / Sq Ft |
| 07/28/2023 07/28/23 | Pending | -- | -- | -- |
| 07/28/2023 07/28/23 | Price Changed | $301,000 | +9.5% | $180 / Sq Ft |
| 07/27/2023 07/27/23 | For Sale | $275,000 | +25.0% | $164 / Sq Ft |
| 06/30/2020 06/30/20 | Sold | $220,000 | 0.0% | $131 / Sq Ft |
| 04/30/2020 04/30/20 | Pending | -- | -- | -- |
| 04/27/2020 04/27/20 | For Sale | $219,900 | -- | $131 / Sq Ft |
Tax History Compared to Growth
Tax History
| Year | Tax Paid | Tax Assessment Tax Assessment Total Assessment is a certain percentage of the fair market value that is determined by local assessors to be the total taxable value of land and additions on the property. | Land | Improvement |
|---|---|---|---|---|
| 2024 | $2,618 | $83,900 | $13,800 | $70,100 |
| 2023 | $2,275 | $83,900 | $13,800 | $70,100 |
| 2022 | $2,286 | $83,900 | $13,800 | $70,100 |
| 2021 | $2,282 | $83,900 | $13,800 | $70,100 |
| 2020 | $2,295 | $83,900 | $13,800 | $70,100 |
| 2019 | $3,981 | $83,900 | $13,800 | $70,100 |
| 2018 | $287 | $83,900 | $13,800 | $70,100 |
| 2017 | $3,718 | $83,900 | $13,800 | $70,100 |
| 2016 | $3,718 | $83,900 | $13,800 | $70,100 |
| 2015 | $3,555 | $83,900 | $13,800 | $70,100 |
| 2014 | $3,375 | $83,900 | $13,800 | $70,100 |
Agents Affiliated with this Home
-
Kerri L. Molnar

Seller's Agent in 2023
Kerri L. Molnar
Keller Williams Realty Wilmington
(302) 650-5616
2 in this area
83 Total Sales
-
Madeline Justison

Buyer's Agent in 2023
Madeline Justison
Crown Homes Real Estate
(302) 650-2944
1 in this area
100 Total Sales
-

Seller's Agent in 2020
Ashle Wilson Bailey
Long & Foster
-
Lauren Madaline

Seller Co-Listing Agent in 2020
Lauren Madaline
Patterson Schwartz
(302) 743-0758
1 in this area
101 Total Sales
Map
Source: Bright MLS
MLS Number: DENC2046544
APN: 26-026.20-327
- 2218 W 3rd St
- 2203 Pyle St
- 230 Woodlawn Ave
- 700 Woodlawn Ave
- 611 N Lincoln St
- 1809 W 4th St
- 1738 W 4th St
- 1717 W 4th St
- 1902 Lancaster Ave
- 1707 W 4th St
- 1913 Howland St
- 1710 W 2nd St
- 218 S Union St
- 912 N Bancroft Pkwy
- 1625 W 4th St
- 117 N Dupont St
- 2305 Macdonough Rd
- 1712 Tulip St
- 212 N Clayton St
- 305 Delamore Place
