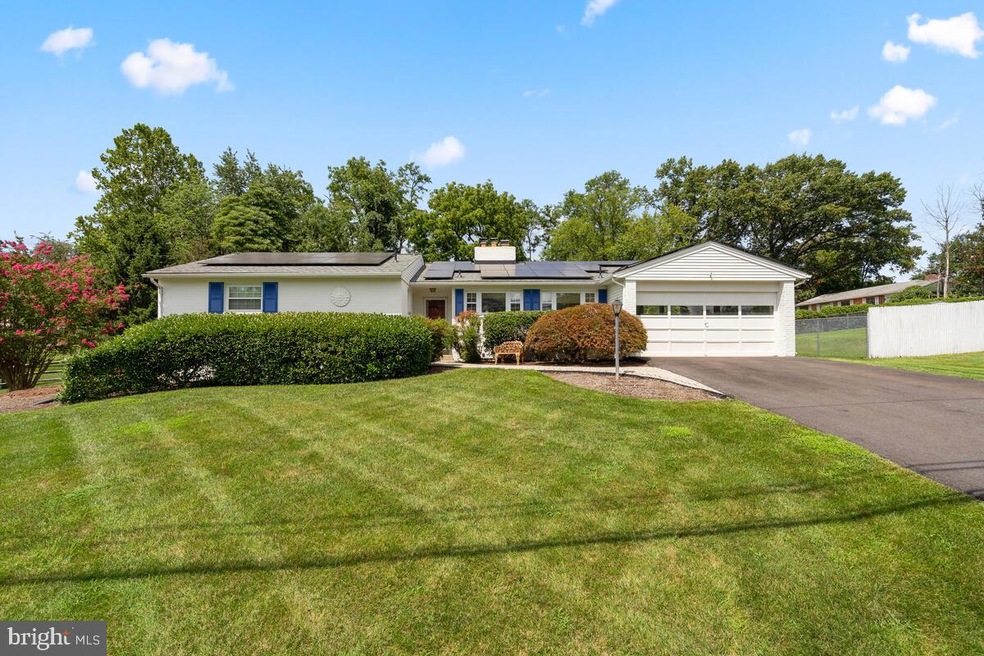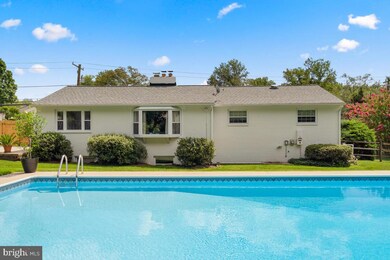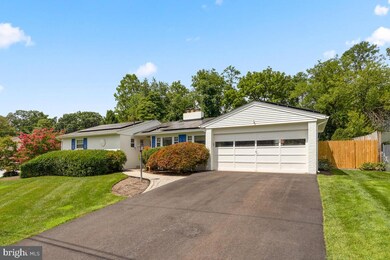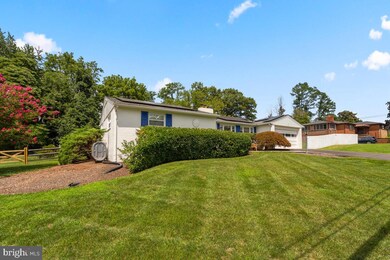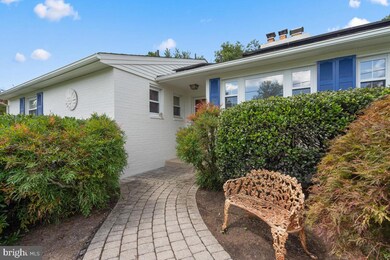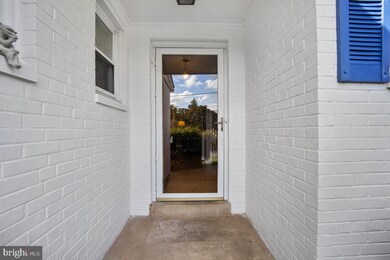
7 Shaw Ave Silver Spring, MD 20904
About This Home
As of September 2023Please submit offers to LA by 12 noon on 11/2/21
3 D Tour Available
This charming rambler has been lovingly maintained by the family that built it in 1954. With over ½ acre of space and an in-ground pool, this home is not to be missed. As you head in the front door past the beautiful cut-leaf maple, you’ll find a bright eat-in kitchen with a big pantry closet and access to the garage for easy unloading. The back of the home consists of a large, open-concept living and dining space. The living room features a big bay window overlooking the backyard, a wood burning fireplace and a built-in bookcase. The dining room has glass doors that open onto a side patio - perfect flow for entertaining. The main level also has a master bedroom with en-suite bath, two additional bedrooms - one of which makes the perfect home office - and a full bath. The newly-finished lower level has a great family room, a bedroom, a half-bath and access to the yard. Out back, the enormous, sunny, fenced yard features an in-ground pool and all the outdoor space you’ll ever need. Solar panels keep the electric bills low. Driveway and garage for off-street parking.
Here’s What You’ll Love About This House
In-ground swimming pool
Large open-concept living/dining
Newly finished lower level
Enormous lot
Here’s What’s Nearby
0.5 mi to Meadowood Park
0.7 mi to Colesville Center (Giant Food, shopping, restaurants)
2.4 mi to White Oak
2.4 mi to Northwest Branch Trail
2.7 mi to Brookside Gardens/Wheaton Regional Park
3.1 mi to Glenmont Metro
Home Details
Home Type
Single Family
Est. Annual Taxes
$6,418
Year Built
1955
Lot Details
0
Parking
1
Listing Details
- Property Type: Residential
- Structure Type: Detached
- Architectural Style: Ranch/Rambler
- Accessibility Features: Level Entry - Main
- Ownership: Fee Simple
- Historic: No
- New Construction: No
- Story List: Lower 1, Main
- Expected On Market: 2021-10-29
- Year Built: 1955
- Automatically Close On Close Date: No
- Remarks Public: Please submit offers to LA by 12 noon on 11/2/21 3 D Tour Available This charming rambler has been lovingly maintained by the family that built it in 1954. With over ½ acre of space and an in-ground pool, this home is not to be missed. As you head in the front door past the beautiful cut-leaf maple, you’ll find a bright eat-in kitchen with a big pantry closet and access to the garage for easy unloading. The back of the home consists of a large, open-concept living and dining space. The living room features a big bay window overlooking the backyard, a wood burning fireplace and a built-in bookcase. The dining room has glass doors that open onto a side patio - perfect flow for entertaining. The main level also has a master bedroom with en-suite bath, two additional bedrooms - one of which makes the perfect home office - and a full bath. The newly-finished lower level has a great family room, a bedroom, a half-bath and access to the yard. Out back, the enormous, sunny, fenced yard features an in-ground pool and all the outdoor space you’ll ever need. Solar panels keep the electric bills low. Driveway and garage for off-street parking. Here’s What You’ll Love About This House In-ground swimming pool Large open-concept living/dining Newly finished lower level Enormous lot Here’s What’s Nearby 0.5 mi to Meadowood Park 0.7 mi to Colesville Center (Giant Food, shopping, restaurants) 2.4 mi to White Oak 2.4 mi to Northwest Branch Trail 2.7 mi to Brookside Gardens/Wheaton Regional Park 3.1 mi to Glenmont Metro
- Special Features: VirtualTour
- Property Sub Type: Detached
Interior Features
- Appliances: Refrigerator
- Flooring Type: Hardwood
- Interior Amenities: Breakfast Area, Combination Dining/Living, Dining Area, Entry Level Bedroom, Family Room Off Kitchen, Kitchen - Eat-In, Kitchen - Table Space, Wood Floors, Crown Moldings
- Fireplaces Count: 2
- Foundation Details: Block
- Levels Count: 2
- Room List: Living Room, Dining Room, Primary Bedroom, Bedroom 2, Bedroom 3, Bedroom 4, Kitchen, Family Room, Laundry, Primary Bathroom, Full Bath, Half Bath
- Basement: Yes
- Basement Type: Connecting Stairway, Daylight, Partial, Heated, Interior Access, Improved, Outside Entrance, Partially Finished, Rear Entrance, Walkout Stairs, Windows
- Basement Finished Percent: 90.00
- Basement Footprint Percent: 80.00
- Total Sq Ft: 2334
- Living Area Sq Ft: 1930
- Price Per Sq Ft: 337.26
- Above Grade Finished Sq Ft: 1527
- Below Grade Finished Sq Ft: 403
- Below Grade Sq Ft: 404
- Total Below Grade Sq Ft: 807
- Above Grade Finished Area Units: Square Feet
- Street Number Modifier: 7
Beds/Baths
- Bedrooms: 4
- Main Level Bedrooms: 3
- All Lower Level Bedrooms: 1
- Lower Level Bedroom: 1
- Total Bathrooms: 3
- Full Bathrooms: 2
- Half Bathrooms: 1
- Main Level Bathrooms: 2.00
- Lower Levels Bathrooms: 1
- Lower Levels Bathrooms: 1.00
- Main Level Full Bathrooms: 2
- Lower Level Half Bathroom: 1
- Lower Level Half Bathrooms: 1
Exterior Features
- Other Structures: Above Grade, Below Grade
- Construction Materials: Brick
- Roof: Asphalt, Shingle
- Water Access: No
- Waterfront: No
- Water Oriented: No
- Pool: Yes - Personal
- Tidal Water: No
- Water View: No
Garage/Parking
- Garage Spaces: 1.00
- Garage: Yes
- Parking Features: Asphalt Driveway, Paved Driveway, Private
- Garage Features: Garage - Front Entry, Garage Door Opener, Inside Access
- Attached Garage Spaces: 1
- Total Garage And Parking Spaces: 5
- Type Of Parking: Driveway, Attached Garage
- Number of Spaces in Driveway: 4
Utilities
- Refuse: 361.78
- Central Air Conditioning: Yes
- Cooling Fuel: Natural Gas
- Cooling Type: Central A/C
- Heating Fuel: Oil
- Heating Type: Forced Air
- Heating: Yes
- Hot Water: Natural Gas
- Sewer/Septic System: Public Sewer
- Water Source: Public, Well
Condo/Co-op/Association
- Condo Co-Op Association: No
- HOA: No
- Senior Community: No
Schools
- School District: MONTGOMERY COUNTY PUBLIC SCHOOLS
- Elementary School: JACKSON ROAD
- Middle School: WHITE OAK
- High School: SPRINGBROOK
- Elementary School Source: Listing Agent
- High School Source: Listing Agent
- Middle School Source: Listing Agent
- School District Key: 121138126809
- School District Source: Listing Agent
- Elementary School: JACKSON ROAD
- High School: SPRINGBROOK
- Middle Or Junior School: WHITE OAK
Green Features
- Green Power: Pv Solar Array(s) Leased
- Clean Green Assessed: No
- Green Remarks: Solar Panels- leased
Lot Info
- Improvement Assessed Value: 160700.00
- Land Assessed Value: 280600.00
- Land Use Code: 011
- Lot Size Acres: 0.67
- Lot Size Units: Square Feet
- Lot Sq Ft: 29162.00
- Property Condition: Very Good
- Year Assessed: 2021
- Zoning: R200
- In City Limits: No
Rental Info
- Vacation Rental: No
Tax Info
- Assessor Parcel Number: 13849573
- Tax Annual Amount: 5452.00
- Assessor Parcel Number: 160502543054
- Tax Lot: 14
- Tax Total Finished Sq Ft: 1930
- County Tax Payment Frequency: Annually
- Tax Data Updated: No
- Tax Year: 2021
- Close Date: 12/15/2021
MLS Schools
- School District Name: MONTGOMERY COUNTY PUBLIC SCHOOLS
Ownership History
Purchase Details
Home Financials for this Owner
Home Financials are based on the most recent Mortgage that was taken out on this home.Purchase Details
Home Financials for this Owner
Home Financials are based on the most recent Mortgage that was taken out on this home.Purchase Details
Purchase Details
Home Financials for this Owner
Home Financials are based on the most recent Mortgage that was taken out on this home.Similar Homes in Silver Spring, MD
Home Values in the Area
Average Home Value in this Area
Purchase History
| Date | Type | Sale Price | Title Company |
|---|---|---|---|
| Deed | $595,000 | Heritage Title | |
| Deed | $520,000 | Kvs Title Llc | |
| Deed | -- | -- | |
| Deed | $232,500 | -- |
Mortgage History
| Date | Status | Loan Amount | Loan Type |
|---|---|---|---|
| Open | $584,223 | FHA | |
| Previous Owner | $494,000 | New Conventional | |
| Previous Owner | $345,000 | New Conventional | |
| Previous Owner | $326,361 | Stand Alone Second | |
| Previous Owner | $186,000 | No Value Available |
Property History
| Date | Event | Price | Change | Sq Ft Price |
|---|---|---|---|---|
| 09/16/2023 09/16/23 | Sold | $595,000 | 0.0% | $308 / Sq Ft |
| 08/19/2023 08/19/23 | Pending | -- | -- | -- |
| 08/16/2023 08/16/23 | For Sale | $595,000 | +14.4% | $308 / Sq Ft |
| 12/15/2021 12/15/21 | Sold | $520,000 | +1.0% | $269 / Sq Ft |
| 11/02/2021 11/02/21 | Pending | -- | -- | -- |
| 10/28/2021 10/28/21 | For Sale | $515,000 | -- | $267 / Sq Ft |
Tax History Compared to Growth
Tax History
| Year | Tax Paid | Tax Assessment Tax Assessment Total Assessment is a certain percentage of the fair market value that is determined by local assessors to be the total taxable value of land and additions on the property. | Land | Improvement |
|---|---|---|---|---|
| 2024 | $6,418 | $504,767 | $0 | $0 |
| 2023 | $6,705 | $471,600 | $280,600 | $191,000 |
| 2022 | $4,935 | $461,500 | $0 | $0 |
| 2021 | $4,760 | $451,400 | $0 | $0 |
| 2020 | $4,614 | $441,300 | $280,600 | $160,700 |
| 2019 | $4,587 | $441,300 | $280,600 | $160,700 |
| 2018 | $4,569 | $441,300 | $280,600 | $160,700 |
| 2017 | $4,633 | $443,500 | $0 | $0 |
| 2016 | $5,148 | $430,767 | $0 | $0 |
| 2015 | $5,148 | $418,033 | $0 | $0 |
| 2014 | $5,148 | $405,300 | $0 | $0 |
Agents Affiliated with this Home
-
Bezouwork Kassegne

Seller's Agent in 2023
Bezouwork Kassegne
Smart Realty, LLC
(301) 996-3676
2 in this area
11 Total Sales
-
Tony Allen

Buyer's Agent in 2023
Tony Allen
Selective Realty
(202) 907-9929
1 in this area
12 Total Sales
-
Cari Jordan

Seller's Agent in 2021
Cari Jordan
Real Living at Home
(301) 905-6521
3 in this area
200 Total Sales
Map
Source: Bright MLS
MLS Number: MDMC2020750
APN: 05-02543054
- 12829 Baker Dr
- 12916 New Hampshire Ave
- 12821 Baker Dr
- 12904 Two Farm Dr
- 13152 Kara Ln
- 609 Eldrid Dr
- 6 & 10 Vital Way
- 12503 Meadowood Dr
- 12805 Poplar St
- 10 Suncroft Ct
- 12509 White Dr
- 713 Anderson St
- 13316 Tamworth Ln
- 44 Silver Moon Dr
- 30 Silver Moon Dr
- 12820 Maple St
- 201 Mowbray Rd
- 200 Eldrid Dr
- 606 Midland Rd
- 505 Copley Ln
