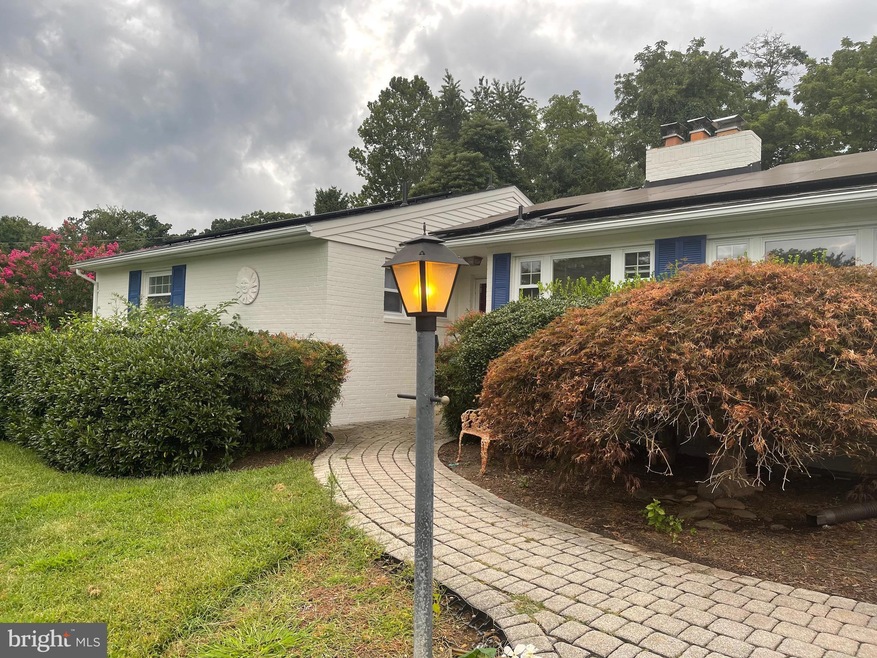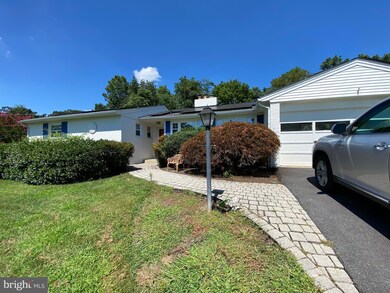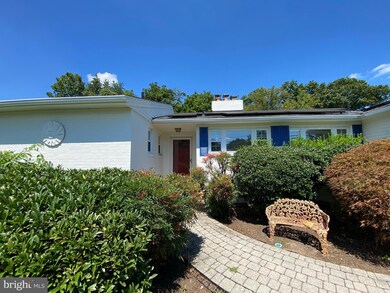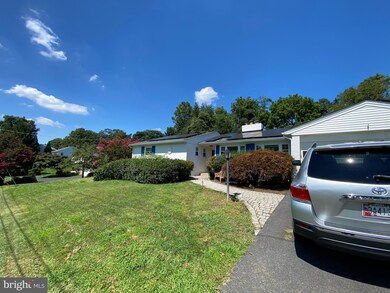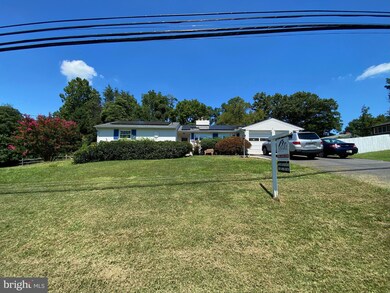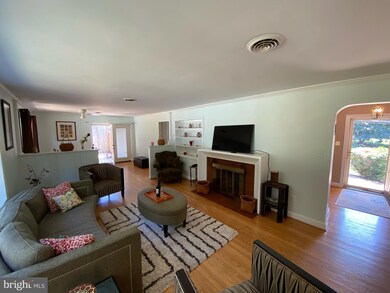
7 Shaw Ave Silver Spring, MD 20904
Highlights
- Private Pool
- Traditional Floor Plan
- Wood Flooring
- Springbrook High School Rated A-
- Rambler Architecture
- Attic
About This Home
As of September 2023Don't miss out on this, bring your best offer, this is a charming rambler with over 1/2 acer land. (.67 acer)
As you enter the house the kitchen is full of light with breakfast area and a side entry door from the garage, past that the living room with a fireplace and a bay window looking at the full view of the pool. The three bedroom and the two bathrooms are on this level as well. As you go downstairs to the basement you will find one bedroom, a living room and a full bathroom, and the washer and dryer are also in the basement in a separate room. All new water heater and electric heating and cooling system.
A big backyard with a swimming pool has ample space whether to run around, exercise, or have a BarBQ and family-friend gathering.
Last Agent to Sell the Property
Smart Realty, LLC License #668637 Listed on: 08/16/2023

Home Details
Home Type
- Single Family
Est. Annual Taxes
- $5,627
Year Built
- Built in 1955
Lot Details
- 0.67 Acre Lot
- Property is in very good condition
- Property is zoned R200
Parking
- 2 Car Attached Garage
- Side Facing Garage
- Driveway
Home Design
- Rambler Architecture
- Brick Exterior Construction
- Permanent Foundation
Interior Spaces
- Property has 2 Levels
- Traditional Floor Plan
- 2 Fireplaces
- Bay Window
- Dining Area
- Wood Flooring
- Storm Doors
- Dryer
- Attic
Kitchen
- Breakfast Area or Nook
- Eat-In Kitchen
- Electric Oven or Range
- Stove
- Dishwasher
- Disposal
Bedrooms and Bathrooms
Finished Basement
- Walk-Up Access
- Connecting Stairway
- Rear Basement Entry
- Sump Pump
- Laundry in Basement
- Crawl Space
Accessible Home Design
- More Than Two Accessible Exits
Outdoor Features
- Private Pool
- Exterior Lighting
Utilities
- Central Heating and Cooling System
- Above Ground Utilities
- Electric Water Heater
Community Details
- No Home Owners Association
- Meadowood Subdivision
Listing and Financial Details
- Tax Lot 14
- Assessor Parcel Number 160502543054
Ownership History
Purchase Details
Home Financials for this Owner
Home Financials are based on the most recent Mortgage that was taken out on this home.Purchase Details
Home Financials for this Owner
Home Financials are based on the most recent Mortgage that was taken out on this home.Purchase Details
Purchase Details
Home Financials for this Owner
Home Financials are based on the most recent Mortgage that was taken out on this home.Similar Homes in Silver Spring, MD
Home Values in the Area
Average Home Value in this Area
Purchase History
| Date | Type | Sale Price | Title Company |
|---|---|---|---|
| Deed | $595,000 | Heritage Title | |
| Deed | $520,000 | Kvs Title Llc | |
| Deed | -- | -- | |
| Deed | $232,500 | -- |
Mortgage History
| Date | Status | Loan Amount | Loan Type |
|---|---|---|---|
| Open | $584,223 | FHA | |
| Previous Owner | $494,000 | New Conventional | |
| Previous Owner | $345,000 | New Conventional | |
| Previous Owner | $326,361 | Stand Alone Second | |
| Previous Owner | $186,000 | No Value Available |
Property History
| Date | Event | Price | Change | Sq Ft Price |
|---|---|---|---|---|
| 09/16/2023 09/16/23 | Sold | $595,000 | 0.0% | $308 / Sq Ft |
| 08/19/2023 08/19/23 | Pending | -- | -- | -- |
| 08/16/2023 08/16/23 | For Sale | $595,000 | +14.4% | $308 / Sq Ft |
| 12/15/2021 12/15/21 | Sold | $520,000 | +1.0% | $269 / Sq Ft |
| 11/02/2021 11/02/21 | Pending | -- | -- | -- |
| 10/28/2021 10/28/21 | For Sale | $515,000 | -- | $267 / Sq Ft |
Tax History Compared to Growth
Tax History
| Year | Tax Paid | Tax Assessment Tax Assessment Total Assessment is a certain percentage of the fair market value that is determined by local assessors to be the total taxable value of land and additions on the property. | Land | Improvement |
|---|---|---|---|---|
| 2024 | $6,418 | $504,767 | $0 | $0 |
| 2023 | $6,705 | $471,600 | $280,600 | $191,000 |
| 2022 | $4,935 | $461,500 | $0 | $0 |
| 2021 | $4,760 | $451,400 | $0 | $0 |
| 2020 | $4,614 | $441,300 | $280,600 | $160,700 |
| 2019 | $4,587 | $441,300 | $280,600 | $160,700 |
| 2018 | $4,569 | $441,300 | $280,600 | $160,700 |
| 2017 | $4,633 | $443,500 | $0 | $0 |
| 2016 | $5,148 | $430,767 | $0 | $0 |
| 2015 | $5,148 | $418,033 | $0 | $0 |
| 2014 | $5,148 | $405,300 | $0 | $0 |
Agents Affiliated with this Home
-
Bezouwork Kassegne

Seller's Agent in 2023
Bezouwork Kassegne
Smart Realty, LLC
(301) 996-3676
2 in this area
11 Total Sales
-
Tony Allen

Buyer's Agent in 2023
Tony Allen
Selective Realty
(202) 907-9929
1 in this area
12 Total Sales
-
Cari Jordan

Seller's Agent in 2021
Cari Jordan
Real Living at Home
(301) 905-6521
3 in this area
201 Total Sales
Map
Source: Bright MLS
MLS Number: MDMC2103308
APN: 05-02543054
- 12829 Baker Dr
- 12916 New Hampshire Ave
- 12821 Baker Dr
- 12904 Two Farm Dr
- 13152 Kara Ln
- 609 Eldrid Dr
- 6 & 10 Vital Way
- 12503 Meadowood Dr
- 12805 Poplar St
- 10 Suncroft Ct
- 12509 White Dr
- 713 Anderson St
- 13316 Tamworth Ln
- 44 Silver Moon Dr
- 30 Silver Moon Dr
- 12820 Maple St
- 201 Mowbray Rd
- 200 Eldrid Dr
- 606 Midland Rd
- 505 Copley Ln
