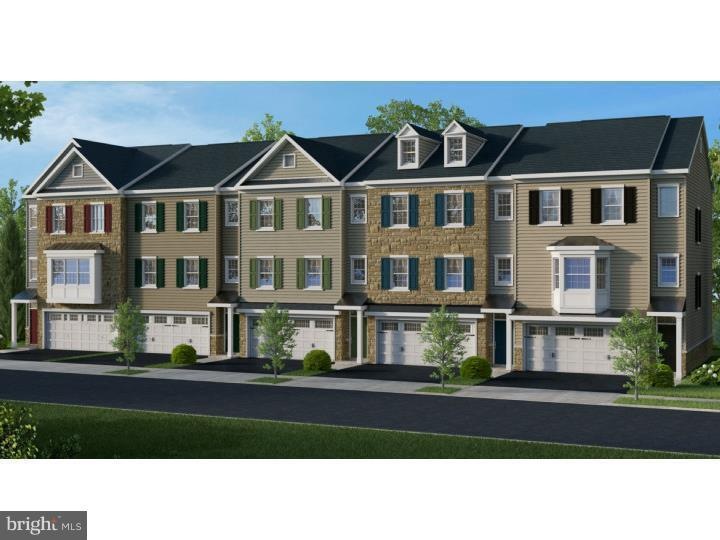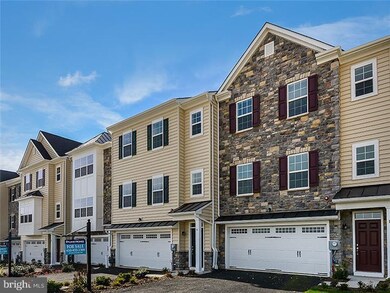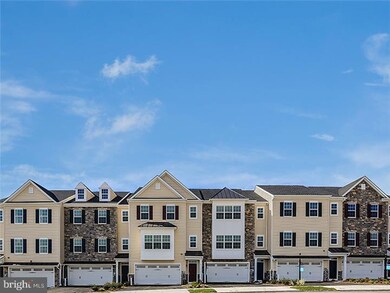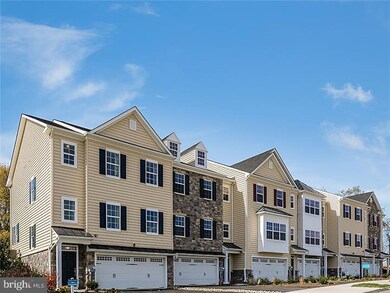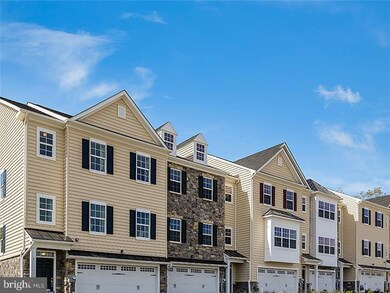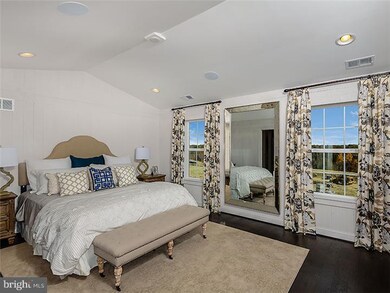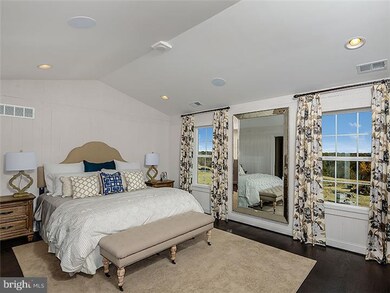
7 Skylar Cir Media, PA 19063
Thornbury Township NeighborhoodHighlights
- Newly Remodeled
- Traditional Architecture
- Attic
- Glenwood Elementary School Rated A
- Wood Flooring
- 2 Car Direct Access Garage
About This Home
As of August 2019Immediate Delivery located at The Reserve at Rose Tree, Ryland Homes'newest community of townhomes and villas located at the intersection of Baltimore Pike and School Lane in Media, PA. Ryland Homes is offering a luxury Larchmont townhome with 3 bedrooms, 2.5 baths, and a 2-car garage. This Quick Delivery Home offers luxury amenities such as 9ft ceilings, granite countertops, 42" maple cabinets, hardwood floors on the main living level, and is Energy Star certified. Enjoy luxury low-maintenance living that complements your lifestyle in a community that is just a short drive to local restaurants and shopping. The Reserve at Rose Tree is adjacent to historic Mineral Hill, a scenic wooded property of 123 acres of preserved land with walking trails which will be linked to the neighboring Millennium Trail. Delaware County's 12th park will provide a habitat for wildlife and preserve a wooded area that benefits air quality, reduces noise pollution, and provides a green buffer. *Photographs and/or renderings are for illustrative purposes and are of a Model Home that is a similar floor plan. Pricing and incentives are subject to change without notice. Please see Sales Counselor for details and conditions.*
Last Agent to Sell the Property
William Huyler
EXP Realty, LLC Listed on: 10/24/2014
Townhouse Details
Home Type
- Townhome
Est. Annual Taxes
- $8,168
Year Built
- Built in 2014 | Newly Remodeled
HOA Fees
- $170 Monthly HOA Fees
Parking
- 2 Car Direct Access Garage
- Driveway
- On-Street Parking
Home Design
- Traditional Architecture
- Shingle Roof
- Stone Siding
- Vinyl Siding
- Concrete Perimeter Foundation
Interior Spaces
- 2,546 Sq Ft Home
- Property has 3 Levels
- Ceiling height of 9 feet or more
- Family Room
- Living Room
- Dining Room
- Unfinished Basement
- Partial Basement
- Laundry on upper level
- Attic
Kitchen
- Eat-In Kitchen
- Butlers Pantry
- Self-Cleaning Oven
- Built-In Range
- Built-In Microwave
- Dishwasher
- Kitchen Island
- Disposal
Flooring
- Wood
- Wall to Wall Carpet
- Tile or Brick
Bedrooms and Bathrooms
- 3 Bedrooms
- En-Suite Primary Bedroom
- 2.5 Bathrooms
Home Security
Schools
- Glenwood Elementary School
- Springton Lake Middle School
- Penncrest High School
Utilities
- Central Air
- Heating System Uses Gas
- Natural Gas Water Heater
- Cable TV Available
Additional Features
- Play Equipment
- 2,571 Sq Ft Lot
Listing and Financial Details
- Tax Lot 4
- Assessor Parcel Number 27-00-00020-07
Community Details
Overview
- Association fees include common area maintenance, lawn maintenance, snow removal
- $1,000 Other One-Time Fees
- Built by RYLAND HOMES
- The Res At Rose Tree Subdivision, Larchmont Floorplan
Pet Policy
- Pets allowed on a case-by-case basis
Security
- Fire Sprinkler System
Ownership History
Purchase Details
Home Financials for this Owner
Home Financials are based on the most recent Mortgage that was taken out on this home.Purchase Details
Home Financials for this Owner
Home Financials are based on the most recent Mortgage that was taken out on this home.Similar Homes in Media, PA
Home Values in the Area
Average Home Value in this Area
Purchase History
| Date | Type | Sale Price | Title Company |
|---|---|---|---|
| Deed | $422,500 | Trident Land Transfer Co Lp | |
| Deed | $456,990 | Chicago Title Insurance Co |
Property History
| Date | Event | Price | Change | Sq Ft Price |
|---|---|---|---|---|
| 08/16/2019 08/16/19 | Sold | $422,500 | -1.7% | $152 / Sq Ft |
| 07/16/2019 07/16/19 | Pending | -- | -- | -- |
| 07/08/2019 07/08/19 | For Sale | $429,900 | -5.9% | $155 / Sq Ft |
| 12/17/2014 12/17/14 | Sold | $456,990 | -1.0% | $179 / Sq Ft |
| 11/25/2014 11/25/14 | Pending | -- | -- | -- |
| 10/24/2014 10/24/14 | For Sale | $461,741 | -- | $181 / Sq Ft |
Tax History Compared to Growth
Tax History
| Year | Tax Paid | Tax Assessment Tax Assessment Total Assessment is a certain percentage of the fair market value that is determined by local assessors to be the total taxable value of land and additions on the property. | Land | Improvement |
|---|---|---|---|---|
| 2024 | $8,168 | $422,500 | $118,540 | $303,960 |
| 2023 | $7,881 | $422,500 | $118,540 | $303,960 |
| 2022 | $7,678 | $422,500 | $118,540 | $303,960 |
| 2021 | $13,074 | $422,500 | $118,540 | $303,960 |
| 2020 | $8,037 | $238,290 | $87,830 | $150,460 |
| 2019 | $14,569 | $446,210 | $87,830 | $358,380 |
| 2018 | $14,366 | $446,210 | $0 | $0 |
| 2017 | $14,045 | $446,210 | $0 | $0 |
| 2016 | $2,449 | $446,210 | $0 | $0 |
| 2015 | $2,449 | $51,800 | $0 | $0 |
| 2014 | $284 | $87,830 | $0 | $0 |
Agents Affiliated with this Home
-
Nancy Houston

Seller's Agent in 2019
Nancy Houston
KW Empower
(215) 990-1161
62 Total Sales
-
Meghan Chorin

Buyer's Agent in 2019
Meghan Chorin
Compass RE
(610) 299-9504
8 in this area
405 Total Sales
-

Seller's Agent in 2014
William Huyler
EXP Realty, LLC
-
Kevin Toll

Buyer's Agent in 2014
Kevin Toll
KW Empower
(610) 609-1096
5 in this area
389 Total Sales
Map
Source: Bright MLS
MLS Number: 1003130208
APN: 27-00-00020-06
- 4 Kaila Ct
- 69 E Old Baltimore Pike
- 38 E Old Baltimore Pike
- 671 N Heilbron Dr
- 657 N Heilbron Dr
- 1016 W Baltimore Pike Unit B8
- 530 Hillendale Rd
- 430 W Rose Tree Rd
- 425 W Rose Tree Rd
- 193 Middletown Rd
- 632 W West End Walk
- 20 Springhouse Ln
- 36 Van Leer Ave
- 420 W State St
- 0 Parks Edge Ln
- 380 Highland Ave Unit C1
- 113 West St
- 13 Pembroke Dr
- 365 Kirk Ln Unit B
- 365 Kirk Ln
