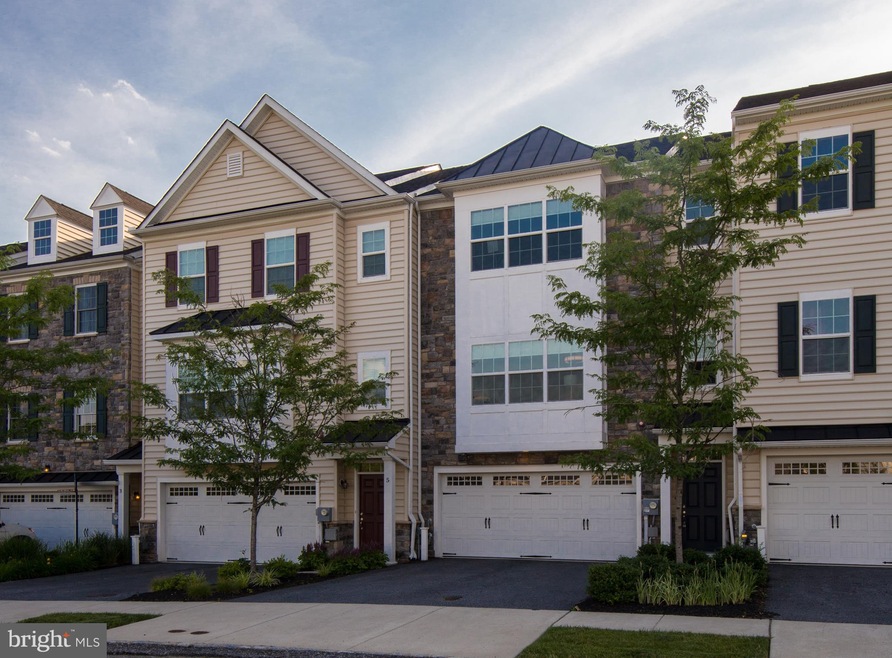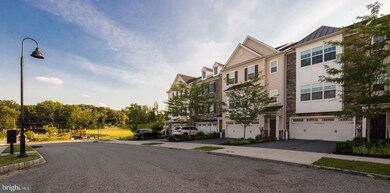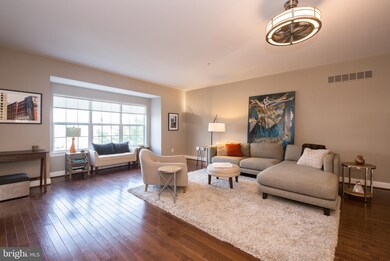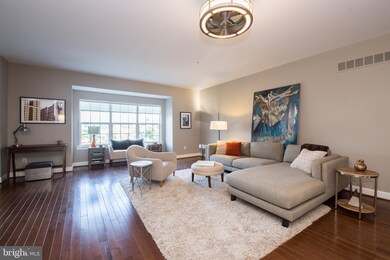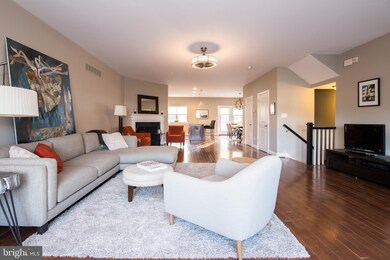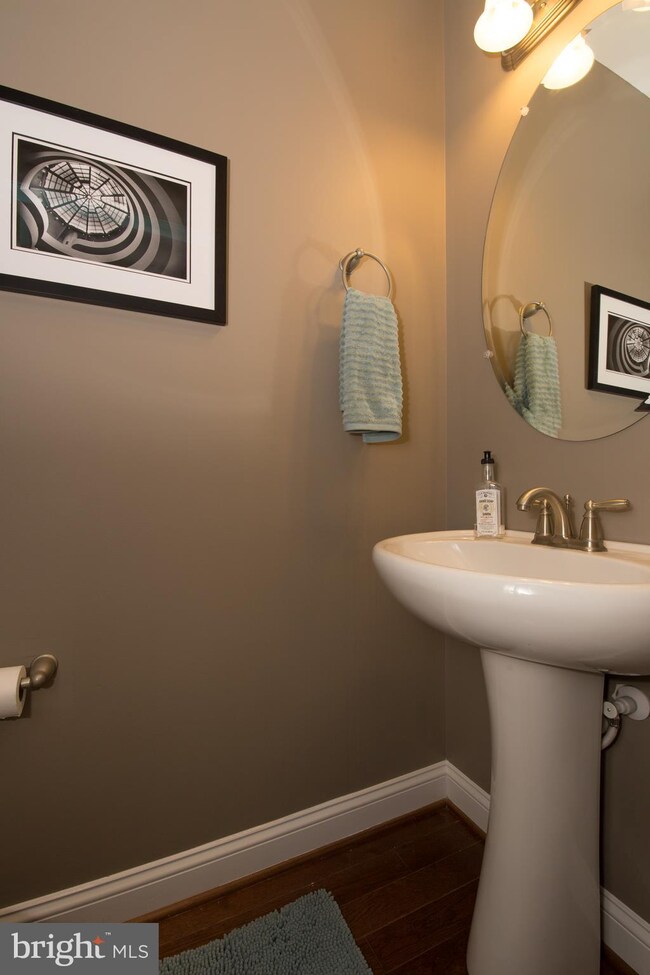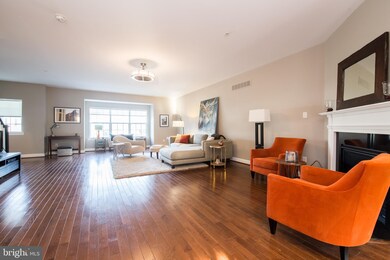
7 Skylar Cir Media, PA 19063
Thornbury Township NeighborhoodHighlights
- Contemporary Architecture
- 1 Fireplace
- 2 Car Attached Garage
- Glenwood Elementary School Rated A
- Soccer Field
- Forced Air Heating and Cooling System
About This Home
As of August 2019Welcome to the Reserve at Rosetree. This 4 year young spacious contemporary home offers amazing space and convenience. Drive up to your 2 car garage or park in one of your two paved spots. Enter into a wide open living area with cathedral ceilings and large picture window. Living space features hardwood floors, gas fireplace and powder room. The living area opens up to a spacious kitchen with large center island, plenty of cabinets and a pantry closet. Off the kitchen is a dining area grand enough for an extra large table. Sliding doors off of the dining room lead out to a paved rear patio with privacy fencing and gate access to open green space behind the home. Down a few steps from the entrance is a lower level family room with new flooring and direct garage access. The top floor features a master suite with vaulted ceiling, walk-in closet and an en-suite bath with double vanity, walk in shower and large soaking tub. There is a laundry area in the hallway. Two more spacious bedrooms with large closets and a hall bath finish off the upper floor. This home has been meticulously maintained and recently painted. Enjoy the convenience to downtown Media, highways and the Media-Elwyn Train. This community offers a playground, soccer field, bocce court and access to trails.
Townhouse Details
Home Type
- Townhome
Year Built
- Built in 2015
Lot Details
- 2,522 Sq Ft Lot
HOA Fees
- $170 Monthly HOA Fees
Parking
- 2 Car Attached Garage
- 2 Open Parking Spaces
- Front Facing Garage
Home Design
- Contemporary Architecture
- Frame Construction
- Fiberglass Siding
- Stone Siding
Interior Spaces
- 2,772 Sq Ft Home
- Property has 3 Levels
- 1 Fireplace
- Basement Fills Entire Space Under The House
- Laundry on upper level
Bedrooms and Bathrooms
- 3 Bedrooms
Utilities
- Forced Air Heating and Cooling System
- Cooling System Utilizes Natural Gas
Listing and Financial Details
- Tax Lot 057-003
- Assessor Parcel Number 27-00-00020-06
Community Details
Overview
- Association fees include all ground fee, lawn maintenance, snow removal, trash
- The Res At Rose Tree Subdivision
Recreation
- Soccer Field
Ownership History
Purchase Details
Home Financials for this Owner
Home Financials are based on the most recent Mortgage that was taken out on this home.Purchase Details
Home Financials for this Owner
Home Financials are based on the most recent Mortgage that was taken out on this home.Similar Homes in Media, PA
Home Values in the Area
Average Home Value in this Area
Purchase History
| Date | Type | Sale Price | Title Company |
|---|---|---|---|
| Deed | $422,500 | Trident Land Transfer Co Lp | |
| Deed | $456,990 | Chicago Title Insurance Co |
Property History
| Date | Event | Price | Change | Sq Ft Price |
|---|---|---|---|---|
| 08/16/2019 08/16/19 | Sold | $422,500 | -1.7% | $152 / Sq Ft |
| 07/16/2019 07/16/19 | Pending | -- | -- | -- |
| 07/08/2019 07/08/19 | For Sale | $429,900 | -5.9% | $155 / Sq Ft |
| 12/17/2014 12/17/14 | Sold | $456,990 | -1.0% | $179 / Sq Ft |
| 11/25/2014 11/25/14 | Pending | -- | -- | -- |
| 10/24/2014 10/24/14 | For Sale | $461,741 | -- | $181 / Sq Ft |
Tax History Compared to Growth
Tax History
| Year | Tax Paid | Tax Assessment Tax Assessment Total Assessment is a certain percentage of the fair market value that is determined by local assessors to be the total taxable value of land and additions on the property. | Land | Improvement |
|---|---|---|---|---|
| 2024 | $8,168 | $422,500 | $118,540 | $303,960 |
| 2023 | $7,881 | $422,500 | $118,540 | $303,960 |
| 2022 | $7,678 | $422,500 | $118,540 | $303,960 |
| 2021 | $13,074 | $422,500 | $118,540 | $303,960 |
| 2020 | $8,037 | $238,290 | $87,830 | $150,460 |
| 2019 | $14,569 | $446,210 | $87,830 | $358,380 |
| 2018 | $14,366 | $446,210 | $0 | $0 |
| 2017 | $14,045 | $446,210 | $0 | $0 |
| 2016 | $2,449 | $446,210 | $0 | $0 |
| 2015 | $2,449 | $51,800 | $0 | $0 |
| 2014 | $284 | $87,830 | $0 | $0 |
Agents Affiliated with this Home
-
Nancy Houston

Seller's Agent in 2019
Nancy Houston
KW Empower
(215) 990-1161
62 Total Sales
-
Meghan Chorin

Buyer's Agent in 2019
Meghan Chorin
Compass RE
(610) 299-9504
8 in this area
405 Total Sales
-

Seller's Agent in 2014
William Huyler
EXP Realty, LLC
-
Kevin Toll

Buyer's Agent in 2014
Kevin Toll
KW Empower
(610) 609-1096
5 in this area
389 Total Sales
Map
Source: Bright MLS
MLS Number: PADE495746
APN: 27-00-00020-06
- 4 Kaila Ct
- 69 E Old Baltimore Pike
- 38 E Old Baltimore Pike
- 671 N Heilbron Dr
- 1016 W Baltimore Pike Unit B8
- 657 N Heilbron Dr
- 530 Hillendale Rd
- 193 Middletown Rd
- 430 W Rose Tree Rd
- 425 W Rose Tree Rd
- 632 W West End Walk
- 36 Van Leer Ave
- 20 Springhouse Ln
- 420 W State St
- 0 Parks Edge Ln
- 13 Pembroke Dr
- 380 Highland Ave Unit C1
- 211 Mount Alverno Rd
- 113 West St
- 365 Kirk Ln Unit B
