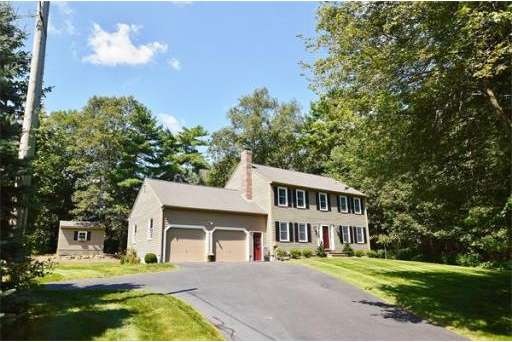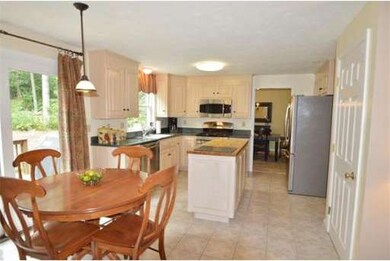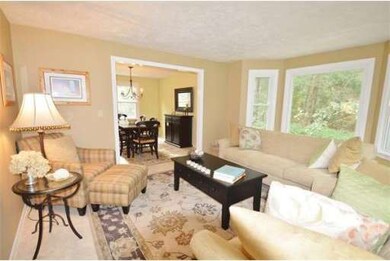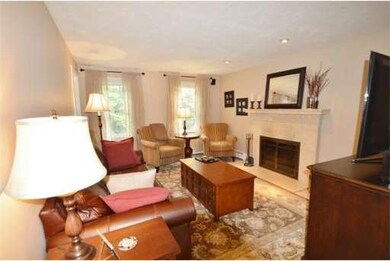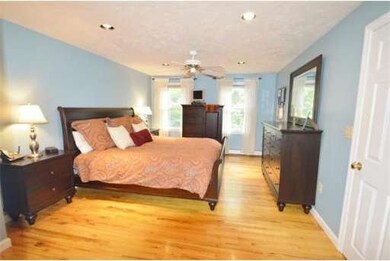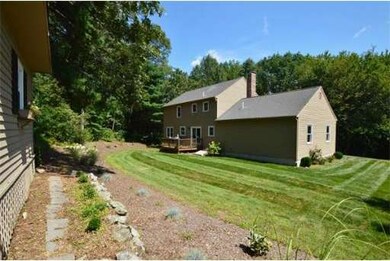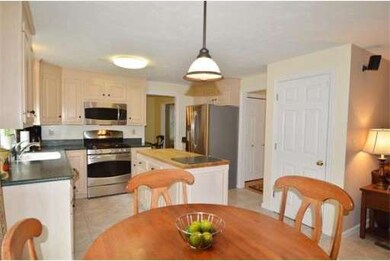
7 Symmes Rd Franklin, MA 02038
About This Home
As of January 2022This one was worth the wait....Absolutely beautiful 4 bdrm, 3.5 bath situated on a private .88 acre private lot in the very desirable Symmes Acre neighborhood & Keller/Sullivan School district. Wonderfully maintained by same owner for 13 yrs. Maple cabinet packed kitchen w/ corian counters, butcher block center island & new stainless steel appliances (all included). Warm, inviting family room with wood burning fireplace surrounded by limestone marble hearth. Master bedroom has hardwood floors, huge walk-in closet (16'+/-) and private bath. If you need a place for exercise, play or even a guest suite , don't forget the fabulous finished lower level with newer carpeting / paint and a full bath. Added bonuses include central air, easy to maintain tile flooring, deck, oversized shed, plenty of storage/ closet space, h20 heater (09), new windows (09), garage door openers (13). Town water, town sewer & gas. Inventory is way down...Don't miss this great opportunity to call Franklin home.
Home Details
Home Type
Single Family
Est. Annual Taxes
$7,906
Year Built
1997
Lot Details
0
Listing Details
- Lot Description: Wooded, Paved Drive
- Special Features: None
- Property Sub Type: Detached
- Year Built: 1997
Interior Features
- Has Basement: Yes
- Fireplaces: 1
- Primary Bathroom: Yes
- Number of Rooms: 9
- Amenities: Public Transportation, Shopping, Swimming Pool, Tennis Court, Park, Golf Course, T-Station, University
- Electric: Circuit Breakers
- Interior Amenities: Cable Available, French Doors
- Basement: Finished, Interior Access, Bulkhead, Radon Remediation System
- Bedroom 2: Second Floor
- Bedroom 3: Second Floor
- Bedroom 4: Second Floor
- Bathroom #1: First Floor
- Bathroom #2: Second Floor
- Bathroom #3: Second Floor
- Kitchen: First Floor
- Laundry Room: First Floor
- Living Room: First Floor
- Master Bedroom: Second Floor
- Master Bedroom Description: Ceiling Fan(s), Closet - Walk-in, Flooring - Hardwood
- Dining Room: First Floor
- Family Room: First Floor
Exterior Features
- Exterior: Wood
- Exterior Features: Deck, Storage Shed
- Foundation: Poured Concrete
Garage/Parking
- Garage Parking: Attached, Garage Door Opener, Side Entry
- Garage Spaces: 2
- Parking: Off-Street
- Parking Spaces: 10
Utilities
- Cooling Zones: 1
- Heat Zones: 2
- Hot Water: Natural Gas, Tank
- Utility Connections: for Gas Range
Ownership History
Purchase Details
Home Financials for this Owner
Home Financials are based on the most recent Mortgage that was taken out on this home.Purchase Details
Home Financials for this Owner
Home Financials are based on the most recent Mortgage that was taken out on this home.Purchase Details
Similar Homes in the area
Home Values in the Area
Average Home Value in this Area
Purchase History
| Date | Type | Sale Price | Title Company |
|---|---|---|---|
| Not Resolvable | $715,000 | None Available | |
| Not Resolvable | $490,000 | -- | |
| Deed | $220,650 | -- |
Mortgage History
| Date | Status | Loan Amount | Loan Type |
|---|---|---|---|
| Open | $607,750 | Purchase Money Mortgage | |
| Closed | $607,750 | Purchase Money Mortgage | |
| Previous Owner | $372,217 | Stand Alone Refi Refinance Of Original Loan | |
| Previous Owner | $392,000 | New Conventional | |
| Previous Owner | $351,375 | No Value Available | |
| Previous Owner | $85,000 | No Value Available | |
| Previous Owner | $36,509 | No Value Available |
Property History
| Date | Event | Price | Change | Sq Ft Price |
|---|---|---|---|---|
| 01/21/2022 01/21/22 | Sold | $715,000 | +10.0% | $255 / Sq Ft |
| 11/22/2021 11/22/21 | Pending | -- | -- | -- |
| 11/18/2021 11/18/21 | For Sale | $650,000 | +32.7% | $232 / Sq Ft |
| 10/21/2013 10/21/13 | Sold | $490,000 | 0.0% | $175 / Sq Ft |
| 10/14/2013 10/14/13 | Pending | -- | -- | -- |
| 09/03/2013 09/03/13 | Off Market | $490,000 | -- | -- |
| 08/22/2013 08/22/13 | For Sale | $499,900 | -- | $179 / Sq Ft |
Tax History Compared to Growth
Tax History
| Year | Tax Paid | Tax Assessment Tax Assessment Total Assessment is a certain percentage of the fair market value that is determined by local assessors to be the total taxable value of land and additions on the property. | Land | Improvement |
|---|---|---|---|---|
| 2025 | $7,906 | $680,400 | $333,700 | $346,700 |
| 2024 | $7,873 | $667,800 | $333,700 | $334,100 |
| 2023 | $7,582 | $602,700 | $284,500 | $318,200 |
| 2022 | $7,513 | $534,700 | $224,000 | $310,700 |
| 2021 | $7,924 | $540,900 | $251,500 | $289,400 |
| 2020 | $7,509 | $517,500 | $241,200 | $276,300 |
| 2019 | $7,433 | $507,000 | $230,900 | $276,100 |
| 2018 | $6,922 | $472,500 | $222,700 | $249,800 |
| 2017 | $6,648 | $456,000 | $206,200 | $249,800 |
| 2016 | $6,808 | $469,500 | $221,000 | $248,500 |
| 2015 | $6,804 | $458,500 | $210,000 | $248,500 |
| 2014 | $6,253 | $432,700 | $184,200 | $248,500 |
Agents Affiliated with this Home
-
Barbara Rappaport Scardino

Seller's Agent in 2022
Barbara Rappaport Scardino
Coldwell Banker Realty - Franklin
(508) 816-6007
58 Total Sales
-
Tom DeCarlo

Buyer's Agent in 2022
Tom DeCarlo
Real Broker MA, LLC
(781) 858-5124
400 Total Sales
-
Susan Morrison

Seller's Agent in 2013
Susan Morrison
RE/MAX
130 Total Sales
-
Jay Najarian

Buyer's Agent in 2013
Jay Najarian
Benoit Real Estate Group ,LLC
(781) 929-1505
41 Total Sales
Map
Source: MLS Property Information Network (MLS PIN)
MLS Number: 71573126
APN: FRAN-000244-000000-000163
- 500 Old Farm Rd
- 125 Longhill Rd
- 31 Greystone Rd
- 19 Mulberry Ln
- 54 Pine Ridge Dr
- 561 Lincoln St
- 1 Clearview Dr
- 266 Pleasant St
- 7 Acorn Place
- 17 Longhill Rd
- 913 Eagles Nest Way Unit 913
- 711 Eagles Nest Way Unit 711
- 27 Kingsbury Rd
- 91 Oliver Pond Cir Unit 3
- 83 Oliver Pond Cir Unit 7
- 103 Leland Rd
- 99 Leland Rd
- 48 Leanne Way Unit 48
- 1 Lily Way
- 10 Populatic Street Extension
