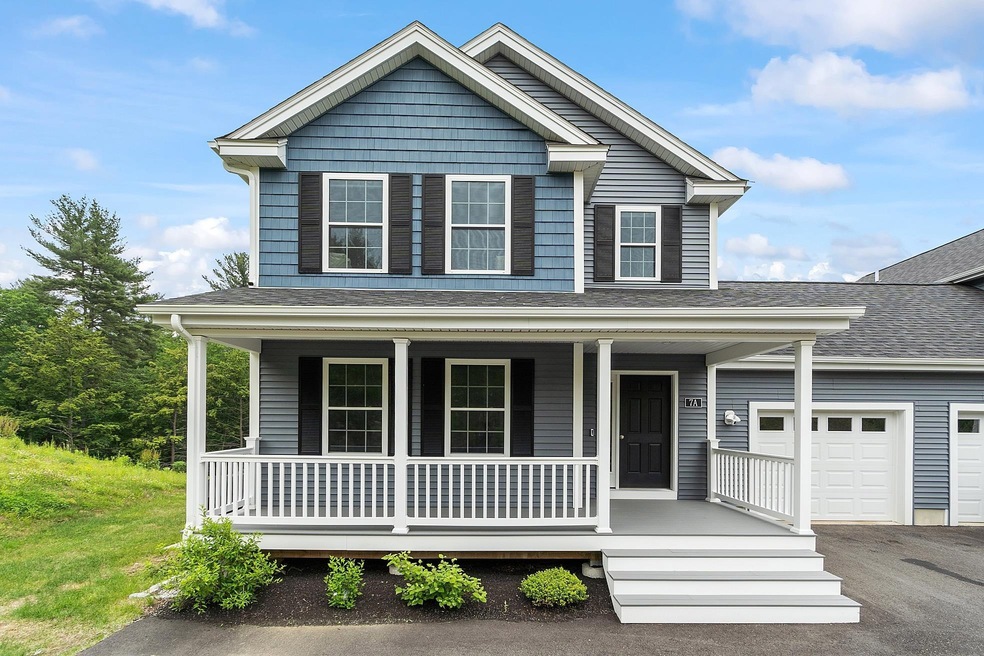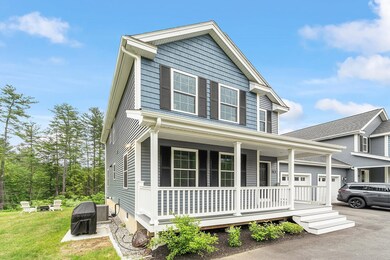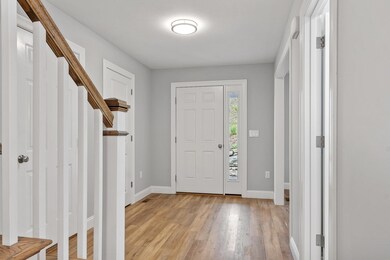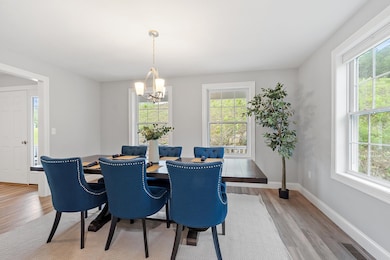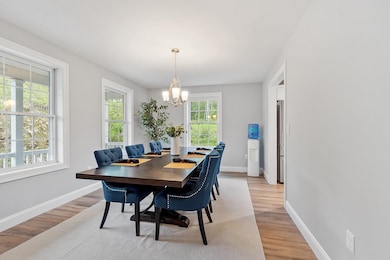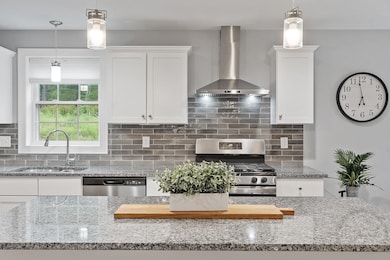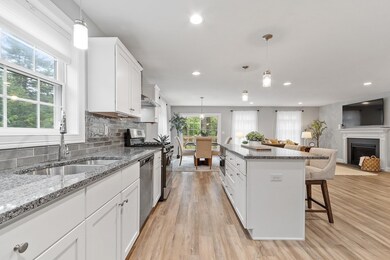
7 Terraceview Dr Hudson, NH 03051
Estimated payment $4,122/month
Highlights
- Deck
- Covered patio or porch
- Living Room
- Wood Flooring
- 1 Car Attached Garage
- En-Suite Primary Bedroom
About This Home
Tired of waiting for new construction? This beautifully built 2023 condex offers the perfect turnkey alternative to a single-family home. Thoughtfully designed with a side-entry garage and extended driveway, it has both functionality and a desirable neighborhood setting. Step inside to a bright and airy open-concept layout featuring a spacious living area, stylish kitchen, and dedicated dining space. Enjoy your morning coffee or evening unwind on the back deck. Upstairs, all three bedrooms await, including a spacious primary suite complete with a walk-in closet. A welcoming farmer’s porch and attached one-car garage add curb appeal and convenience, while the full unfinished basement offers excellent potential for future expansion. With no monthly HOA fees and just a low $100 annual association fee, this home delivers both freedom and value. Ideally located just 10 minutes from I-93, it's a commuter’s dream. Don’t miss your opportunity to make this your new home. Join us at the open houses Saturday and Sunday from 11 to 1 PM.
Open House Schedule
-
Saturday, June 14, 202511:00 am to 1:00 pm6/14/2025 11:00:00 AM +00:006/14/2025 1:00:00 PM +00:00Add to Calendar
-
Sunday, June 15, 202511:00 am to 1:00 pm6/15/2025 11:00:00 AM +00:006/15/2025 1:00:00 PM +00:00Add to Calendar
Home Details
Home Type
- Single Family
Est. Annual Taxes
- $7,524
Year Built
- Built in 2022
Lot Details
- 0.54 Acre Lot
Parking
- 1 Car Attached Garage
Home Design
- Wood Frame Construction
- Architectural Shingle Roof
- Vinyl Siding
Interior Spaces
- Property has 2 Levels
- Gas Fireplace
- Living Room
- Dining Area
- Basement
- Walk-Up Access
- Fire and Smoke Detector
Kitchen
- Gas Range
- Microwave
- Dishwasher
- Kitchen Island
Flooring
- Wood
- Carpet
- Tile
Bedrooms and Bathrooms
- 3 Bedrooms
- En-Suite Primary Bedroom
Outdoor Features
- Deck
- Covered patio or porch
Schools
- Hudson Memorial Middle School
- Alvirne High School
Utilities
- Forced Air Heating and Cooling System
- High Speed Internet
Community Details
- Granite Heights Subdivision
Listing and Financial Details
- Legal Lot and Block 1-1 / 29
Map
Home Values in the Area
Average Home Value in this Area
Property History
| Date | Event | Price | Change | Sq Ft Price |
|---|---|---|---|---|
| 06/11/2025 06/11/25 | For Sale | $625,000 | -- | $312 / Sq Ft |
Similar Homes in Hudson, NH
Source: PrimeMLS
MLS Number: 5046023
- 7 Terraceview Dr
- 81 Sullivan Rd
- 4 Hilltop Dr
- 55 Windham Rd
- 16 Hazelwood Dr
- 104 Kimball Hill Rd
- 109 Kimball Hill Rd Unit B
- 7 Intervale Ct Unit B
- 42 Barretts Hill Rd
- 17 Misty Meadow Rd Unit 17
- 51 Bear Path Ln
- 8 Kestrel Ln
- 71 Massie Cir Unit 28
- 22 Countryside Dr
- 12 Bush Hill Rd
- 6 Romans Rd
- 426 Elk Run Rd
- 44 Keyes Hill Rd
- 18 Bear Path Ln
- 222 Standish Ln
