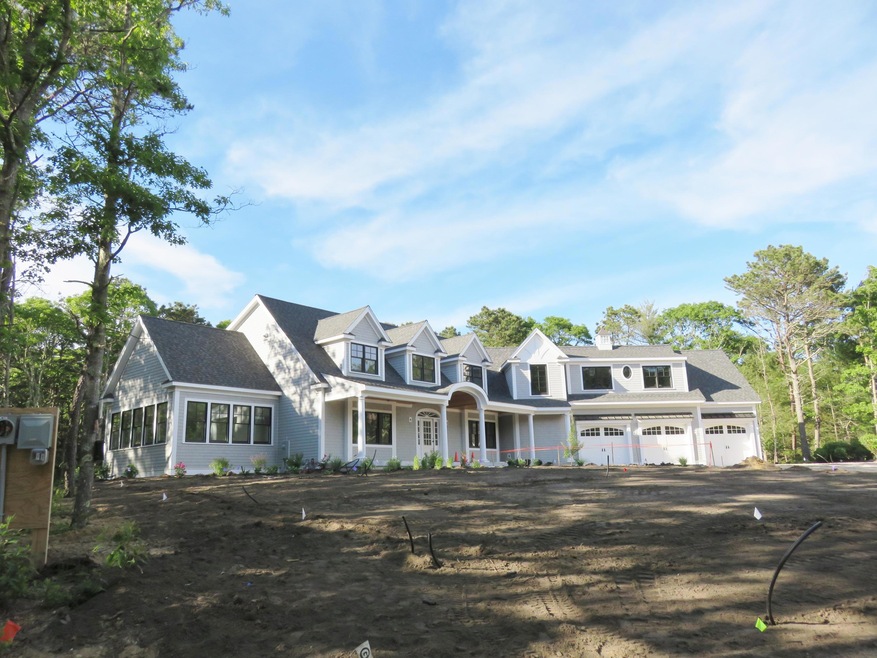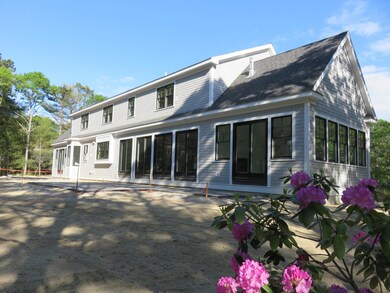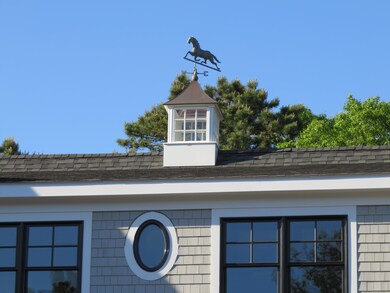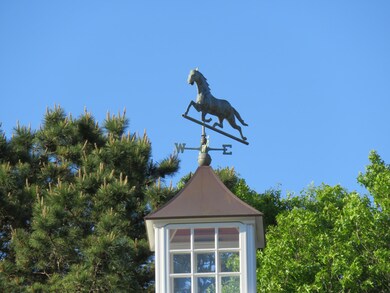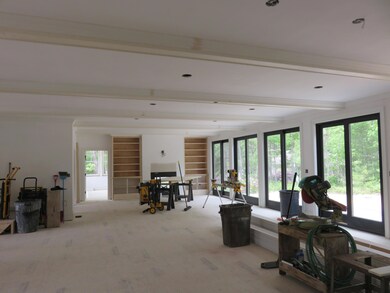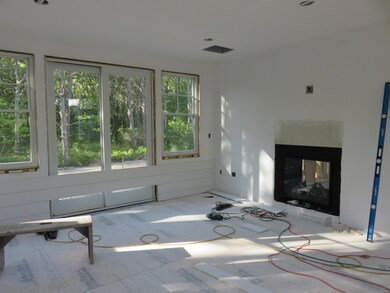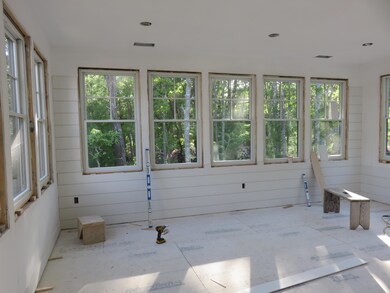
7 The Morgan Cir Mashpee, MA 02649
New Seabury-Popponesset Island NeighborhoodHighlights
- Property is near a marina
- Medical Services
- 1.3 Acre Lot
- Mashpee High School Rated A-
- Under Construction
- Wood Flooring
About This Home
As of August 2020This gracious custom Country Farmhouse, under construction, sits on a beautiful, elevated 1.3 acre lot in the Village of Highwood, located in the heart of New Seabury & surrounded by walking & jogging trails.Only .6 mile to the New Seabury Athletic Center and .8 miles to sandy beaches, the Popponesset Marketplace, Inn and The Lure.This open design offers 4-5 bedrooms, 4 1/2 baths, an all-Season enclosed porch with a gas fireplace, open kitchen with center island, grand great room with breakfast area, dining and living area with gas fireplace w/ granite surround, built-ins and sliders to back patio. First floor master suite with a walk-in closet, 2nd closet, sliders to back patio and master bathroom with soaking tub, his/hers vanities and tiled shower with frameless shower door, Office/den, powder room & large pantry with laundry. Second floor offers two guest bedroom suites, third guest bedroom with share full bath with 2nd laundry. Great room or 5th bedroom is great for an entertainment room with large attic walk-in closet. Additional multi purpose room. Quality and detailing throughout. Farmers front porch and Attached 3 car garage.
Last Agent to Sell the Property
New Seabury Sotheby's International Realty License #95642 Listed on: 06/09/2020

Last Buyer's Agent
Member Non
cci.unknownoffice
Home Details
Home Type
- Single Family
Est. Annual Taxes
- $2,505
Year Built
- Built in 2020 | Under Construction
Lot Details
- 1.3 Acre Lot
- Property fronts a private road
- Near Conservation Area
- Street terminates at a dead end
- Corner Lot
- Gentle Sloping Lot
- Sprinkler System
- Cleared Lot
- Yard
- Property is zoned R3
HOA Fees
- $73 Monthly HOA Fees
Parking
- 3 Car Attached Garage
- Driveway
- Guest Parking
- Open Parking
- Off-Street Parking
Home Design
- Poured Concrete
- Pitched Roof
- Asphalt Roof
- Shingle Siding
Interior Spaces
- 5,270 Sq Ft Home
- 2-Story Property
- Central Vacuum
- Built-In Features
- Beamed Ceilings
- Recessed Lighting
- 2 Fireplaces
- Gas Fireplace
- Sliding Doors
- Living Room
- Dining Area
Kitchen
- Breakfast Area or Nook
- Built-In Oven
- Gas Range
- Range Hood
- Microwave
- Dishwasher
- Wine Cooler
- Kitchen Island
Flooring
- Wood
- Carpet
- Tile
Bedrooms and Bathrooms
- 5 Bedrooms
- Primary Bedroom on Main
- Linen Closet
- Walk-In Closet
- Primary Bathroom is a Full Bathroom
Laundry
- Laundry Room
- Laundry on main level
- Washer Hookup
Basement
- Basement Fills Entire Space Under The House
- Interior Basement Entry
Outdoor Features
- Property is near a marina
- Patio
Location
- Property is near place of worship
- Property is near shops
- Property is near a golf course
Utilities
- Forced Air Heating and Cooling System
- Tankless Water Heater
- Gas Water Heater
- Septic Tank
- High Speed Internet
Listing and Financial Details
- Home warranty included in the sale of the property
- Assessor Parcel Number 11130
Community Details
Overview
- Highwood Subdivision
Amenities
- Medical Services
- Common Area
Recreation
- Horse Trails
Security
- Security Service
Ownership History
Purchase Details
Home Financials for this Owner
Home Financials are based on the most recent Mortgage that was taken out on this home.Purchase Details
Home Financials for this Owner
Home Financials are based on the most recent Mortgage that was taken out on this home.Purchase Details
Home Financials for this Owner
Home Financials are based on the most recent Mortgage that was taken out on this home.Purchase Details
Home Financials for this Owner
Home Financials are based on the most recent Mortgage that was taken out on this home.Similar Homes in Mashpee, MA
Home Values in the Area
Average Home Value in this Area
Purchase History
| Date | Type | Sale Price | Title Company |
|---|---|---|---|
| Not Resolvable | $2,195,000 | None Available | |
| Not Resolvable | $330,000 | -- | |
| Not Resolvable | $370,000 | -- | |
| Land Court Massachusetts | $387,114 | -- |
Mortgage History
| Date | Status | Loan Amount | Loan Type |
|---|---|---|---|
| Open | $1,400,000 | Adjustable Rate Mortgage/ARM | |
| Previous Owner | $600,000 | Adjustable Rate Mortgage/ARM | |
| Previous Owner | $287,000 | Purchase Money Mortgage |
Property History
| Date | Event | Price | Change | Sq Ft Price |
|---|---|---|---|---|
| 08/20/2020 08/20/20 | Sold | $2,195,000 | 0.0% | $417 / Sq Ft |
| 08/18/2020 08/18/20 | Pending | -- | -- | -- |
| 06/09/2020 06/09/20 | For Sale | $2,195,000 | +565.2% | $417 / Sq Ft |
| 04/08/2019 04/08/19 | Sold | $330,000 | -24.8% | -- |
| 03/16/2019 03/16/19 | Pending | -- | -- | -- |
| 02/01/2016 02/01/16 | For Sale | $439,000 | +18.6% | -- |
| 09/21/2012 09/21/12 | Sold | $370,000 | 0.0% | -- |
| 09/21/2012 09/21/12 | Sold | $370,000 | 0.0% | -- |
| 08/22/2012 08/22/12 | Pending | -- | -- | -- |
| 08/15/2012 08/15/12 | Pending | -- | -- | -- |
| 07/17/2012 07/17/12 | For Sale | $370,000 | 0.0% | -- |
| 08/01/2011 08/01/11 | For Sale | $370,000 | -- | -- |
Tax History Compared to Growth
Tax History
| Year | Tax Paid | Tax Assessment Tax Assessment Total Assessment is a certain percentage of the fair market value that is determined by local assessors to be the total taxable value of land and additions on the property. | Land | Improvement |
|---|---|---|---|---|
| 2025 | $23,097 | $3,488,900 | $506,400 | $2,982,500 |
| 2024 | $18,954 | $2,947,700 | $399,000 | $2,548,700 |
| 2023 | $17,212 | $2,455,300 | $350,800 | $2,104,500 |
| 2022 | $17,969 | $2,199,400 | $285,200 | $1,914,200 |
| 2021 | $5,968 | $658,000 | $256,900 | $401,100 |
| 2020 | $2,432 | $267,600 | $267,600 | $0 |
| 2019 | $2,422 | $267,600 | $267,600 | $0 |
| 2018 | $2,387 | $267,600 | $267,600 | $0 |
| 2017 | $2,481 | $270,000 | $270,000 | $0 |
| 2016 | $3,007 | $325,400 | $325,400 | $0 |
| 2015 | $2,964 | $325,400 | $325,400 | $0 |
| 2014 | $2,996 | $319,100 | $319,100 | $0 |
Agents Affiliated with this Home
-
Thalia Logan

Seller's Agent in 2020
Thalia Logan
New Seabury Sotheby's International Realty
(508) 648-3068
59 in this area
65 Total Sales
-
M
Buyer's Agent in 2020
Member Non
cci.unknownoffice
-
Jamie Regan

Seller's Agent in 2012
Jamie Regan
Keller Williams Realty
(508) 284-5200
2 in this area
22 Total Sales
Map
Source: Cape Cod & Islands Association of REALTORS®
MLS Number: 22003431
APN: MASH-000111-000003
- 14 Azalea Ln
- 41 Halyard Ln
- 12 Running Light Way
- 10 Cross Rd
- 21 Saltwater Cir
- 18 Periwinkle Ln
- 64 Uncle Percy's Rd
- 80 Summersea Rd
- 128 Uncle Percy's Rd
- 86 Summersea Rd
- 24 Spoondrift Way
- 102 Summersea Rd
- 2 Naushon Rd
- 160 Waterway
- 174 Waterway
- 17 Sand Dollar Ln
- 55 Blue Castle Dr
- 8 Taffrail Way
- 251 Shore Dr Unit G2
