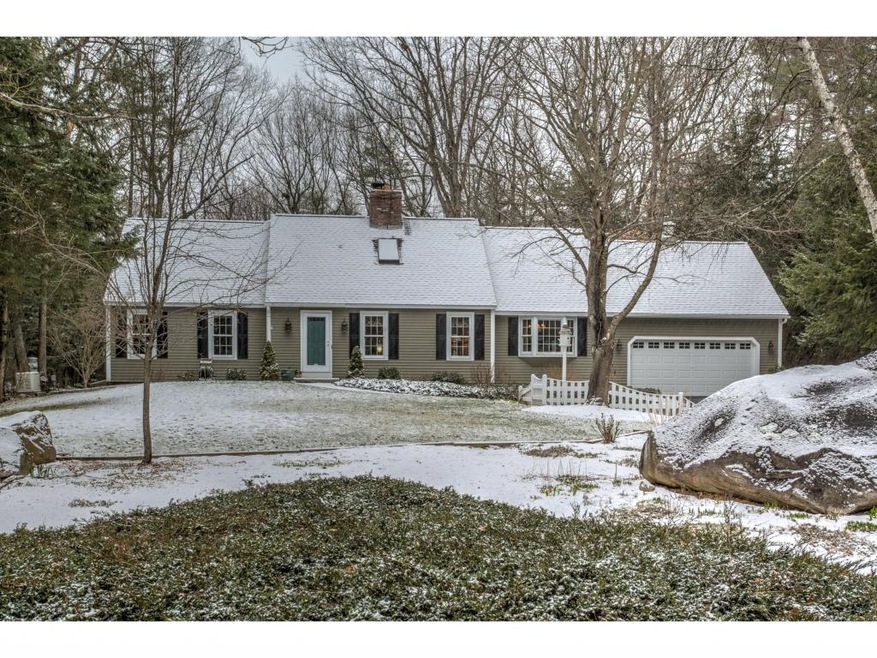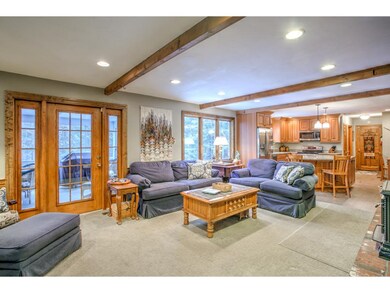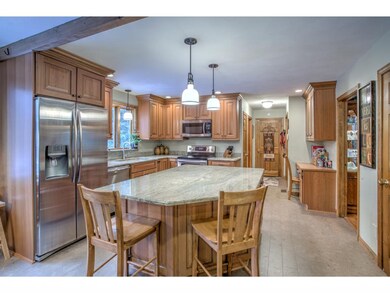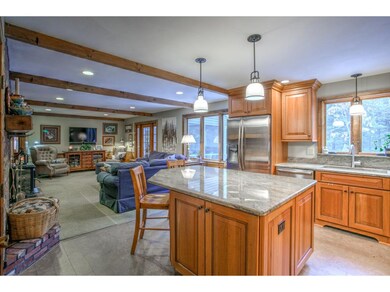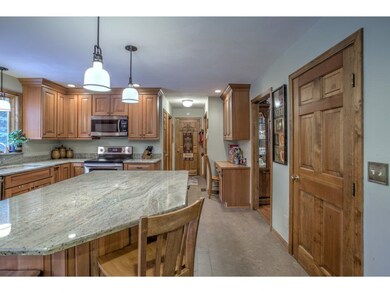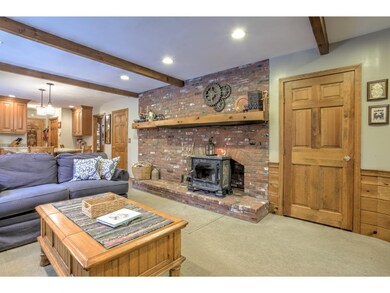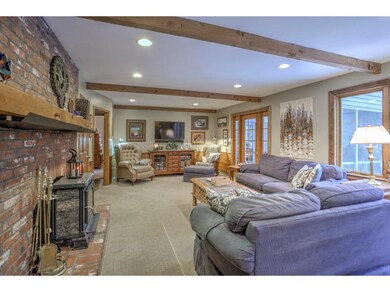
7 Thistle Dr Amherst, NH 03031
Estimated Value: $672,000 - $780,000
Highlights
- Wood Burning Stove
- Multiple Fireplaces
- Wood Flooring
- Wilkins Elementary School Rated A
- Wooded Lot
- Main Floor Bedroom
About This Home
As of June 2016So much to offer in this well maintained Cape style home. Beautifully updated kitchen with granite counter tops and SS appliances. The kitchen overlooks the family room complete with exposed beams and a wood burning fireplace. The family room opens to a screen porch and patio with views of a private wooded backyard. The first floor also offer a large master bedroom with master bath and walk in closet. Additional room off the back of the home perfect for an in-home office! Hardwood floors throughout the dining room and formal living room as well as a 2nd wood burning fireplace. The 2nd floor offers 3 additional bedrooms and a full bath along with walk-in closets and plenty of extra storage space. To top it off there is a Generac whole house on-demand generator and a Reeds Ferry Shed!
Last Agent to Sell the Property
RE/MAX Innovative Bayside License #065697 Listed on: 04/05/2016

Last Buyer's Agent
Pam Lafazanis
Keller Williams Realty-Metropolitan License #066003

Home Details
Home Type
- Single Family
Est. Annual Taxes
- $11,589
Year Built
- 1984
Lot Details
- 0.91 Acre Lot
- Landscaped
- Level Lot
- Wooded Lot
- Property is zoned NR
Parking
- 2 Car Attached Garage
Home Design
- Concrete Foundation
- Shingle Roof
- Clap Board Siding
Interior Spaces
- 2-Story Property
- Central Vacuum
- Skylights
- Multiple Fireplaces
- Wood Burning Stove
- Wood Burning Fireplace
- Window Screens
- Screened Porch
- Home Security System
Kitchen
- Open to Family Room
- Walk-In Pantry
- Electric Range
- Microwave
- Dishwasher
- Kitchen Island
- Disposal
Flooring
- Wood
- Carpet
- Tile
Bedrooms and Bathrooms
- 4 Bedrooms
- Main Floor Bedroom
- Walk-In Closet
- Bathroom on Main Level
Laundry
- Laundry on main level
- Washer and Dryer Hookup
Unfinished Basement
- Basement Fills Entire Space Under The House
- Walk-Up Access
- Connecting Stairway
- Basement Storage
Outdoor Features
- Patio
- Shed
Utilities
- Heating System Uses Oil
- Heating System Uses Wood
- 200+ Amp Service
- Power Generator
- Private Water Source
- Electric Water Heater
- Septic Tank
- Private Sewer
- Leach Field
Ownership History
Purchase Details
Purchase Details
Home Financials for this Owner
Home Financials are based on the most recent Mortgage that was taken out on this home.Purchase Details
Similar Homes in Amherst, NH
Home Values in the Area
Average Home Value in this Area
Purchase History
| Date | Buyer | Sale Price | Title Company |
|---|---|---|---|
| Richmond Ft | -- | -- | |
| Richmond Frederick G | $374,666 | -- | |
| Costa Ft | -- | -- |
Mortgage History
| Date | Status | Borrower | Loan Amount |
|---|---|---|---|
| Previous Owner | Richmond Frederick G | $138,000 | |
| Previous Owner | Costa Edward L | $161,000 | |
| Previous Owner | Costa Edward L | $134,000 | |
| Previous Owner | Costa Edward L | $100,000 |
Property History
| Date | Event | Price | Change | Sq Ft Price |
|---|---|---|---|---|
| 06/10/2016 06/10/16 | Sold | $368,000 | -0.5% | $130 / Sq Ft |
| 04/07/2016 04/07/16 | Pending | -- | -- | -- |
| 04/05/2016 04/05/16 | For Sale | $369,900 | -- | $131 / Sq Ft |
Tax History Compared to Growth
Tax History
| Year | Tax Paid | Tax Assessment Tax Assessment Total Assessment is a certain percentage of the fair market value that is determined by local assessors to be the total taxable value of land and additions on the property. | Land | Improvement |
|---|---|---|---|---|
| 2024 | $11,589 | $505,400 | $146,300 | $359,100 |
| 2023 | $11,058 | $505,400 | $146,300 | $359,100 |
| 2022 | $10,679 | $505,400 | $146,300 | $359,100 |
| 2021 | $10,770 | $505,400 | $146,300 | $359,100 |
| 2020 | $10,458 | $367,200 | $117,000 | $250,200 |
| 2019 | $9,900 | $367,200 | $117,000 | $250,200 |
| 2018 | $9,999 | $367,200 | $117,000 | $250,200 |
| 2017 | $9,551 | $367,200 | $117,000 | $250,200 |
| 2016 | $9,217 | $367,200 | $117,000 | $250,200 |
| 2015 | $9,040 | $341,400 | $132,400 | $209,000 |
| 2014 | $9,102 | $341,400 | $132,400 | $209,000 |
| 2013 | $9,030 | $341,400 | $132,400 | $209,000 |
Agents Affiliated with this Home
-
Denise Denver

Seller's Agent in 2016
Denise Denver
RE/MAX Innovative Bayside
(603) 548-6672
1 in this area
73 Total Sales
-
P
Buyer's Agent in 2016
Pam Lafazanis
Keller Williams Realty-Metropolitan
(603) 232-8282
Map
Source: PrimeMLS
MLS Number: 4480762
APN: AMHS-000010-000067-000025
- 16 Pulpit Run
- 59 Horace Greeley Rd Unit 10-56-04
- 76 Joppa Hill Rd
- 10 Greenbriar Ln
- 114 Blanford Place
- 52 Pulpit Rd
- 20 Holly Hill Dr
- 4 Catesby Ln
- 89 Chestnut Hill Rd Unit ``1
- 13 Holly Hill Dr
- 273 N Amherst Rd
- 25 Indian Rock Rd Unit 17-4-19
- 55 Indian Rock Rd
- 99 Pulpit Rd Unit 2
- 17-4-38 Boiling Kettle Ln Unit 17-4-38
- 41 Elk Dr
- 12 Mcintosh Ln
- 17-4-31 Boiling Kettle Way Unit 17-4-31
- 5 Pembroke Way
- 17 Wheeler Farm Rd
