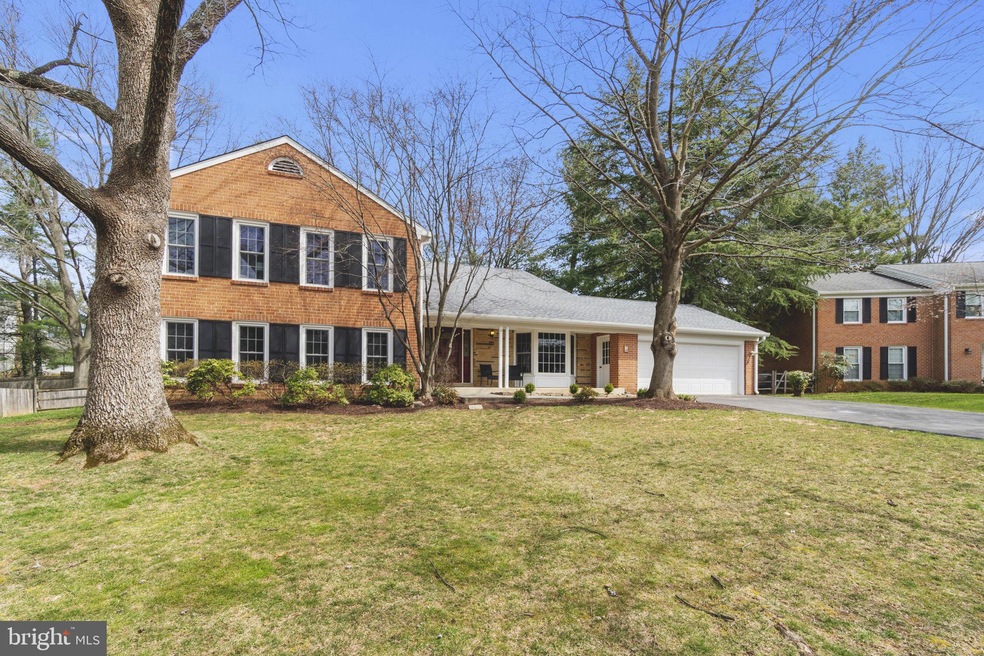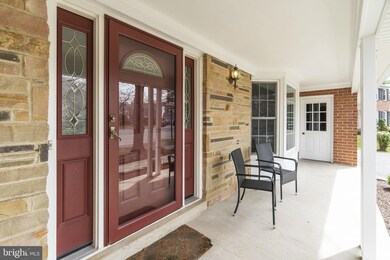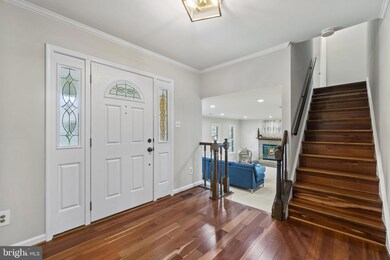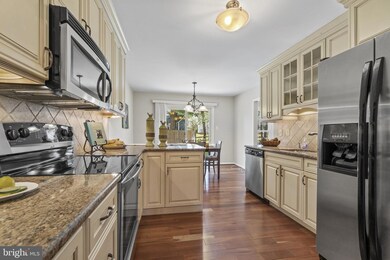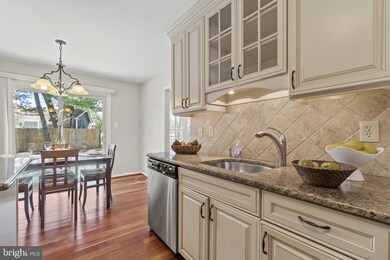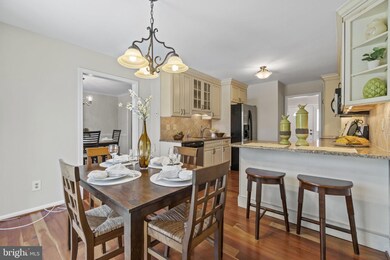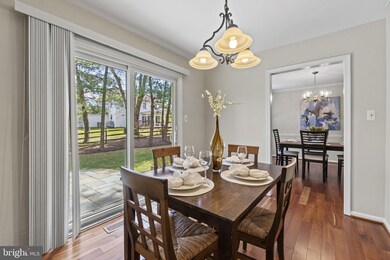
7 Thorburn Place Gaithersburg, MD 20878
Shady Grove NeighborhoodEstimated Value: $923,000 - $979,761
Highlights
- Eat-In Gourmet Kitchen
- 0.28 Acre Lot
- Wood Flooring
- DuFief Elementary Rated A
- Open Floorplan
- 1 Fireplace
About This Home
As of April 2023Fall in love with this beautifully upgraded home in the highly sought after Westleigh Community. This 5 bedroom/2.5 bathroom home located at the end of a quiet cul-de-sac is the one you have been waiting for! New Roof (2020), Fresh Paint (2023), New Floors (2006) and New Windows (2006). The gourmet eat-in kitchen has been remodeled and has upgraded countertops, stainless steel appliances and sliding glass doors opening to the gorgeous patio. The living room and dining room are sun filled and perfect for entertaining. The large and inviting family room is located on the split main level and includes a beautiful wood-burning fireplace and doors opening to the study which can also serve as a 5th bedroom. The main level is complete with a laundry room that includes plenty of unfinished storage space. Upstairs you will find the remodeled primary bedroom featuring a sitting room, plenty of closet space and a renovated en-suite bathroom with dual vanities and a large shower. There are 3 additional bedrooms and 1 additional upgraded bathroom upstairs. The spacious basement is unfinished and ready for you to remodel to fit your needs. Relax on the charming front porch or in the fully fenced in back yard. A two car garage completes this property. Located in the Wootton School Cluster close to shopping, dining and more. Don’t miss this home!
Last Agent to Sell the Property
RLAH @properties License #651724 Listed on: 03/22/2023

Home Details
Home Type
- Single Family
Est. Annual Taxes
- $8,279
Year Built
- Built in 1979
Lot Details
- 0.28 Acre Lot
- Property is zoned R90
HOA Fees
- $5 Monthly HOA Fees
Parking
- 2 Car Attached Garage
- Front Facing Garage
Home Design
- Split Level Home
- Frame Construction
Interior Spaces
- Property has 3 Levels
- Open Floorplan
- Recessed Lighting
- 1 Fireplace
- Formal Dining Room
- Wood Flooring
- Basement
- Interior Basement Entry
Kitchen
- Eat-In Gourmet Kitchen
- Breakfast Area or Nook
- Built-In Oven
- Cooktop
- Built-In Microwave
- Dishwasher
- Stainless Steel Appliances
- Upgraded Countertops
- Disposal
Bedrooms and Bathrooms
- Walk-In Closet
Laundry
- Dryer
- Washer
Schools
- Dufief Elementary School
- Robert Frost Middle School
- Thomas S. Wootton High School
Utilities
- Forced Air Heating and Cooling System
- Heating System Uses Oil
- Electric Water Heater
Community Details
- Westleigh Subdivision
Listing and Financial Details
- Tax Lot 24
- Assessor Parcel Number 160901523197
Ownership History
Purchase Details
Home Financials for this Owner
Home Financials are based on the most recent Mortgage that was taken out on this home.Purchase Details
Similar Homes in Gaithersburg, MD
Home Values in the Area
Average Home Value in this Area
Purchase History
| Date | Buyer | Sale Price | Title Company |
|---|---|---|---|
| Nguyen Hung Viet | $880,000 | None Listed On Document | |
| Grunspan Ruth | -- | Pure Title Llc |
Mortgage History
| Date | Status | Borrower | Loan Amount |
|---|---|---|---|
| Open | Nguyen Hung Viet | $726,000 | |
| Previous Owner | Grunspan Ruth E | $100,000 |
Property History
| Date | Event | Price | Change | Sq Ft Price |
|---|---|---|---|---|
| 04/28/2023 04/28/23 | Sold | $880,000 | +0.6% | $276 / Sq Ft |
| 03/30/2023 03/30/23 | Pending | -- | -- | -- |
| 03/22/2023 03/22/23 | For Sale | $875,000 | -- | $274 / Sq Ft |
Tax History Compared to Growth
Tax History
| Year | Tax Paid | Tax Assessment Tax Assessment Total Assessment is a certain percentage of the fair market value that is determined by local assessors to be the total taxable value of land and additions on the property. | Land | Improvement |
|---|---|---|---|---|
| 2024 | $9,577 | $702,800 | $0 | $0 |
| 2023 | $9,401 | $639,900 | $299,200 | $340,700 |
| 2022 | $7,587 | $622,933 | $0 | $0 |
| 2021 | $7,126 | $605,967 | $0 | $0 |
| 2020 | $7,126 | $589,000 | $299,200 | $289,800 |
| 2019 | $7,117 | $589,000 | $299,200 | $289,800 |
| 2018 | $7,127 | $589,000 | $299,200 | $289,800 |
| 2017 | $7,498 | $611,200 | $0 | $0 |
| 2016 | -- | $577,433 | $0 | $0 |
| 2015 | $6,455 | $543,667 | $0 | $0 |
| 2014 | $6,455 | $509,900 | $0 | $0 |
Agents Affiliated with this Home
-
Melissa Bernstein

Seller's Agent in 2023
Melissa Bernstein
Real Living at Home
(301) 908-4007
6 in this area
144 Total Sales
-
Diep Chu

Buyer's Agent in 2023
Diep Chu
Samson Properties
(240) 463-9352
1 in this area
51 Total Sales
Map
Source: Bright MLS
MLS Number: MDMC2086848
APN: 09-01523197
- 10 Leatherleaf Ct
- 130 Englefield Dr
- 409 Midsummer Dr
- 304 Alderwood Dr
- 8 Turnham Ct
- 909 Hillside Lake Terrace Unit 503
- 903 Hillside Lake Terrace Unit 601
- 11200 Trippon Ct
- 8 Botany Ct
- 995 Hillside Lake Terrace
- 850 Still Creek Ln
- 11413 Brandy Hall Ln
- 11400 Brandy Hall Ln
- 125 Mission Dr
- 90 Pontiac Way
- 14816 Dunleith St
- 11501 Piney Lodge Rd
- 11512 Cherry Grove Dr
- 11208 Lake Breeze Dr
- 308 Curry Ford Ln
- 7 Thorburn Place
- 5 Thorburn Place
- 20 Treworthy Rd
- 18 Treworthy Rd
- 16 Treworthy Rd
- 22 Treworthy Rd
- 4 Thorburn Place
- 10 Thorburn Place
- 3 Thorburn Place
- 6 Thorburn Place
- 8 Thorburn Place
- 24 Treworthy Rd
- 4 Redding Ridge Dr
- 2 Thorburn Place
- 14 Treworthy Rd
- 6 Redding Ridge Dr
- 1 Thorburn Place
- 21 Treworthy Rd
- 26 Treworthy Rd
- 14 Thorburn Rd
