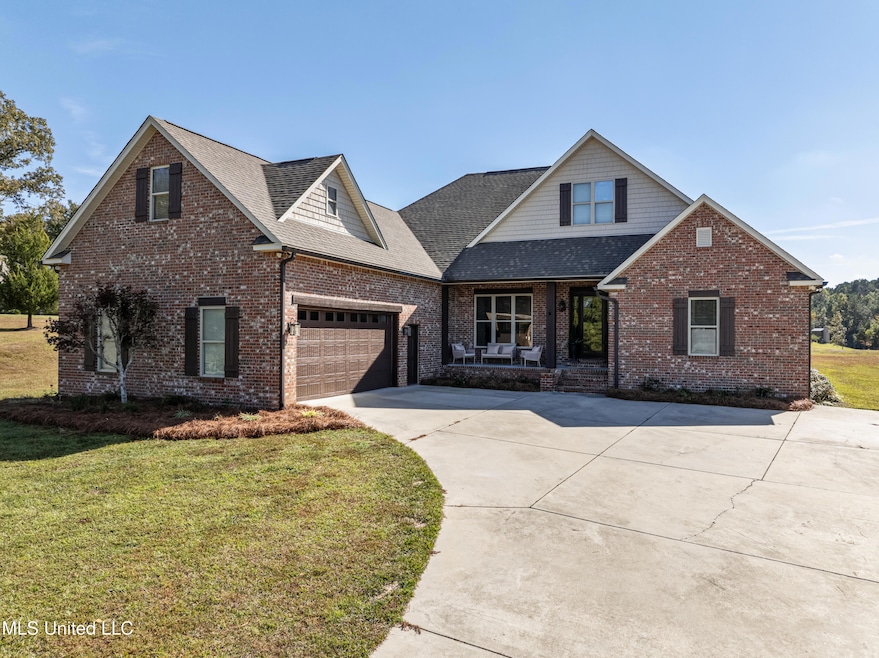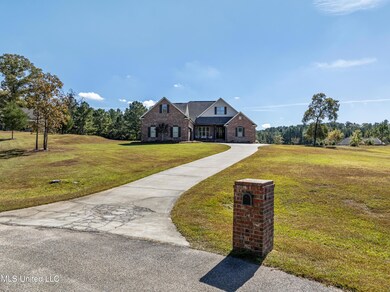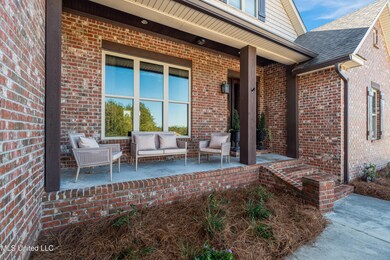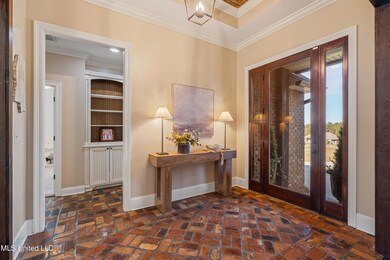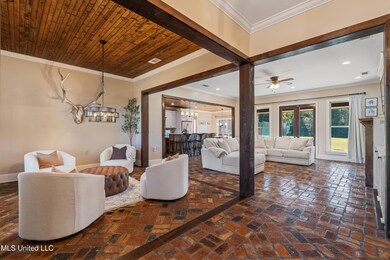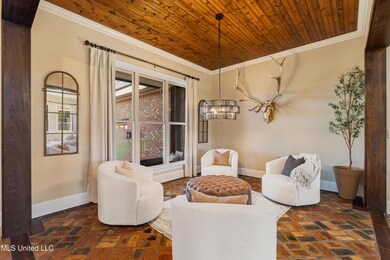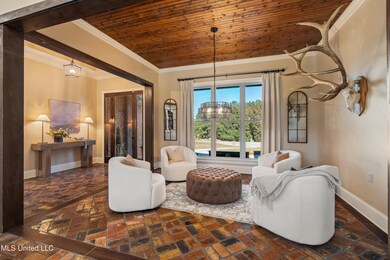
Estimated payment $3,280/month
Highlights
- Very Popular Property
- Clubhouse
- Traditional Architecture
- Petal Primary School Rated A
- Fireplace in Bathroom
- High Ceiling
About This Home
Looking for a stunning home on a large almost 2 acre lot? Wanting the country feel but the subdivision with neighbors? 7 Tinwood Lane is just the home for you! This beautiful custom home has the perfect setting with an open living concept and expansive windows with a view to the back yard and patio. With 5 bedrooms, 4.5 baths, 2 car garage, formal dining, breakfast area, and kitchen with gas stove, pot filler, built in microwave and oven, stand alone ice maker, large island with plenty of counter space perfect for entertaining and hosting family dinners. Step into the large oversized primary bathroom with walk in tiled shower, soaking tub, double vanities, and large walk in closet. The 5th bedroom upstairs can be used as an office or media room and comes its own private bathroom. If you are ready to have privacy that comes with a large lot yet in sought after neighborhood, call your favorite agent today for your private showing.
Home Details
Home Type
- Single Family
Est. Annual Taxes
- $4,580
Year Built
- Built in 2014
Lot Details
- 1.96 Acre Lot
- Landscaped
- Front Yard
Parking
- 2 Car Garage
- Side Facing Garage
- Driveway
Home Design
- Traditional Architecture
- Brick Exterior Construction
- Slab Foundation
- Architectural Shingle Roof
Interior Spaces
- 3,619 Sq Ft Home
- 1.5-Story Property
- Bookcases
- High Ceiling
- Ceiling Fan
- Recessed Lighting
- Gas Log Fireplace
- Entrance Foyer
Kitchen
- Breakfast Area or Nook
- Walk-In Pantry
- Gas Cooktop
- Microwave
- Dishwasher
- Stainless Steel Appliances
- Kitchen Island
- Granite Countertops
- Disposal
- Pot Filler
Flooring
- Brick
- Carpet
- Ceramic Tile
Bedrooms and Bathrooms
- 5 Bedrooms
- Split Bedroom Floorplan
- Jack-and-Jill Bathroom
- Fireplace in Bathroom
- Double Vanity
- Soaking Tub
Outdoor Features
- Patio
- Front Porch
Utilities
- Cooling System Powered By Gas
- Central Heating and Cooling System
- Engineered Septic
- Private Sewer
- Cable TV Available
Listing and Financial Details
- Assessor Parcel Number 1-003 -06-007.07
Community Details
Overview
- Property has a Home Owners Association
- Association fees include ground maintenance, pool service
- Briarwood Estates Subdivision
- The community has rules related to covenants, conditions, and restrictions
Amenities
- Clubhouse
Recreation
- Community Pool
Map
Home Values in the Area
Average Home Value in this Area
Tax History
| Year | Tax Paid | Tax Assessment Tax Assessment Total Assessment is a certain percentage of the fair market value that is determined by local assessors to be the total taxable value of land and additions on the property. | Land | Improvement |
|---|---|---|---|---|
| 2024 | $4,580 | $37,049 | $0 | $0 |
| 2023 | $4,580 | $370,490 | $0 | $0 |
| 2022 | $4,392 | $37,049 | $0 | $0 |
| 2021 | $4,423 | $37,049 | $0 | $0 |
| 2020 | $3,387 | $35,858 | $0 | $0 |
| 2019 | $4,296 | $35,858 | $0 | $0 |
| 2018 | $3,387 | $33,863 | $0 | $0 |
| 2017 | $3,340 | $33,138 | $0 | $0 |
| 2016 | $3,116 | $31,520 | $0 | $0 |
| 2015 | -- | $315,203 | $0 | $0 |
| 2014 | -- | $4,851 | $0 | $0 |
Property History
| Date | Event | Price | List to Sale | Price per Sq Ft | Prior Sale |
|---|---|---|---|---|---|
| 11/08/2025 11/08/25 | For Sale | $549,900 | +10.1% | $152 / Sq Ft | |
| 03/21/2025 03/21/25 | Sold | -- | -- | -- | View Prior Sale |
| 01/20/2025 01/20/25 | Pending | -- | -- | -- | |
| 11/29/2024 11/29/24 | Price Changed | $499,500 | -4.9% | $138 / Sq Ft | |
| 10/16/2024 10/16/24 | For Sale | $525,000 | -- | $145 / Sq Ft |
Purchase History
| Date | Type | Sale Price | Title Company |
|---|---|---|---|
| Warranty Deed | -- | Luckett Land Title | |
| Warranty Deed | -- | Luckett Land Title | |
| Warranty Deed | -- | -- | |
| Warranty Deed | -- | -- | |
| Warranty Deed | -- | -- |
Mortgage History
| Date | Status | Loan Amount | Loan Type |
|---|---|---|---|
| Open | $249,750 | New Conventional | |
| Closed | $249,750 | New Conventional | |
| Previous Owner | $333,984 | Unknown |
About the Listing Agent

As a top producing REALTOR® of the Crye-Leike Pine Belt real estate agency, I carry the values of hard work, integrity, and outstanding client service into every transaction. With a passion for service and real estate, I am ready to execute the selling process for you with precision.In today's housing market, it is imperative for agents to be knowledgeable of the latest trends in marketing. It is also important to have a REALTOR® who is knowledgeable and can offer their clients these marketing
Kisha's Other Listings
Source: MLS United
MLS Number: 4131090
APN: 1-003 -06-007.07
- 300 Eastabuchie Rd
- The Victoria Plan at Stonebridge
- The Jasmine Plan at Stonebridge
- The Holly Plan at Stonebridge
- The Emma Plan at Stonebridge
- The Katherine Plan at Stonebridge
- 11 Firestone
- 16 Creekstone
- 28 Creekstone Rd
- 20 Creekstone
- 25 Creekstone
- 24 Creekstone
- 80 Stonebridge Dr
- 000 Marshal Place
- 19 Parker Ridge
- 106 Larawood Point
- 109 Larawood Point
- 00 Longleaf Dr
- 0 Longleaf Dr
- 505 Longleaf Dr
- 1276 Macedonia Rd
- 402 Old Richton Rd
- 6490 U S Hwy 49 N
- 200 Blue Gable Rd
- 201 Blue Gable Rd
- 6355 U S Highway 49
- 509 Dabbs St Unit ID1331005P
- 2304 W 7th St
- 2501 W 7th St
- 22 Campbell Scenic Dr
- 103 Foxfire Dr Unit 3
- 2808 W 7th St
- 100 Breckenridge Dr
- 1222 Beverly Hills Rd
- 602 N 31st Ave
- 109-109 Shemper Dr
- 3310 W 7th St
- 3422 W 7th St
- 114 S 24th Ave
- 700 Beverly Hills Rd
