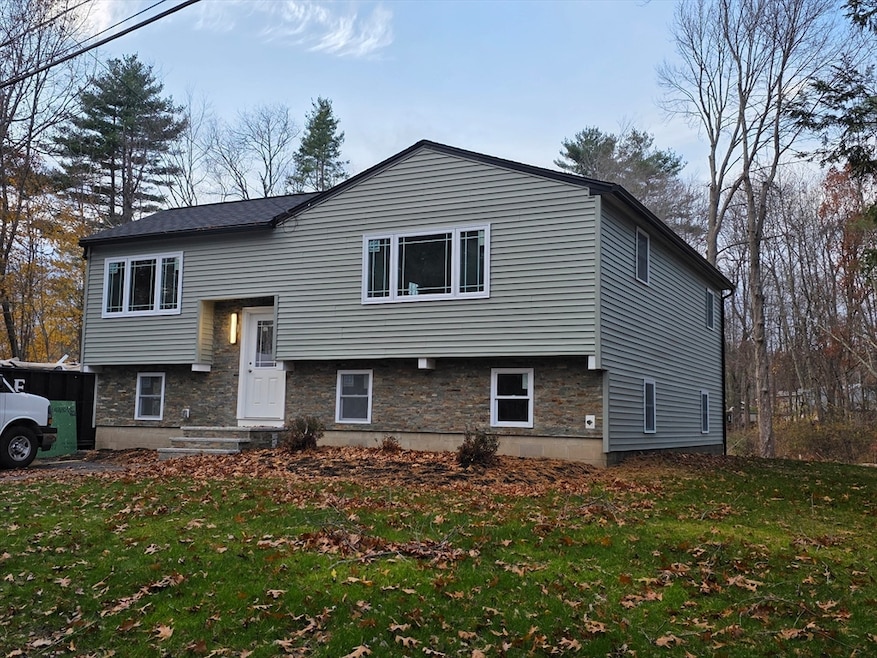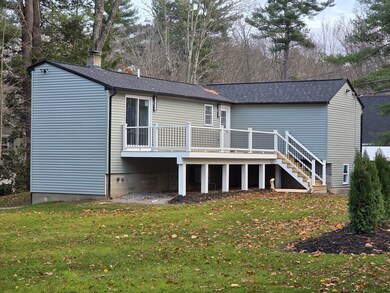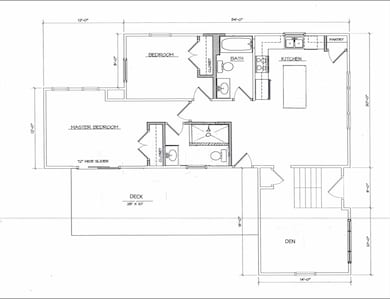7 Trues Pkwy Sandown, NH 03873
Estimated payment $3,561/month
Total Views
206
2
Beds
2
Baths
1,042
Sq Ft
$571
Price per Sq Ft
Highlights
- Deck
- Wood Flooring
- No HOA
- Raised Ranch Architecture
- Main Floor Primary Bedroom
- Den
About This Home
Completely renovated ranch style home with .45 acres. Large deck 28' x 10' for summer barbecues. New roof, siding and windows. Dead-end street so there is limited traffic, mostly residents. The private residence beach is approximately 200 steps from the front door and can be used for special family occasions. New septic and well. One mile to Hannaford's or Walgreens. Come and see the exquisite interior finishes that make this home a gem.
Home Details
Home Type
- Single Family
Est. Annual Taxes
- $5,022
Year Built
- Built in 1970
Lot Details
- 0.5 Acre Lot
- Cul-De-Sac
- Street terminates at a dead end
Home Design
- Raised Ranch Architecture
- Block Foundation
- Frame Construction
- Blown-In Insulation
- Shingle Roof
Interior Spaces
- 1,042 Sq Ft Home
- Insulated Windows
- Den
Kitchen
- Range
- Microwave
- Dishwasher
Flooring
- Wood
- Tile
Bedrooms and Bathrooms
- 2 Bedrooms
- Primary Bedroom on Main
- 2 Full Bathrooms
Basement
- Basement Fills Entire Space Under The House
- Interior Basement Entry
- Laundry in Basement
Parking
- 2 Car Parking Spaces
- Driveway
- Open Parking
- Off-Street Parking
Outdoor Features
- Deck
Utilities
- No Cooling
- Heating System Uses Oil
- Baseboard Heating
- 200+ Amp Service
- Private Water Source
- Water Heater
- Private Sewer
Community Details
- No Home Owners Association
- Shops
Listing and Financial Details
- Tax Lot 52
- Assessor Parcel Number M:0027 B:0052 L:,168119
Map
Create a Home Valuation Report for This Property
The Home Valuation Report is an in-depth analysis detailing your home's value as well as a comparison with similar homes in the area
Home Values in the Area
Average Home Value in this Area
Tax History
| Year | Tax Paid | Tax Assessment Tax Assessment Total Assessment is a certain percentage of the fair market value that is determined by local assessors to be the total taxable value of land and additions on the property. | Land | Improvement |
|---|---|---|---|---|
| 2024 | $5,022 | $283,400 | $125,200 | $158,200 |
| 2023 | $5,923 | $283,400 | $125,200 | $158,200 |
| 2022 | $6,088 | $214,600 | $113,800 | $100,800 |
| 2021 | $6,219 | $214,600 | $113,800 | $100,800 |
| 2020 | $0 | $214,600 | $113,800 | $100,800 |
| 2019 | $5,786 | $214,600 | $113,800 | $100,800 |
| 2018 | $5,695 | $214,600 | $113,800 | $100,800 |
| 2017 | $0 | $181,900 | $91,200 | $90,700 |
| 2016 | $5,304 | $181,900 | $91,200 | $90,700 |
| 2015 | $4,846 | $181,900 | $91,200 | $90,700 |
| 2014 | $5,019 | $181,900 | $91,200 | $90,700 |
| 2013 | $4,926 | $181,900 | $91,200 | $90,700 |
Source: Public Records
Property History
| Date | Event | Price | List to Sale | Price per Sq Ft |
|---|---|---|---|---|
| 11/18/2025 11/18/25 | For Sale | $595,000 | -- | $540 / Sq Ft |
Source: MLS Property Information Network (MLS PIN)
Purchase History
| Date | Type | Sale Price | Title Company |
|---|---|---|---|
| Warranty Deed | $116,000 | -- |
Source: Public Records
Source: MLS Property Information Network (MLS PIN)
MLS Number: 73455767
APN: SDWN-000027-000052
Nearby Homes
- 9 Trues Pkwy
- 5 Grandview Terrace
- 26 Main St
- 112 Cotton Farm Rd
- 39 Kibrel Ct
- 33 Pillsbury Rd
- 55 Judith St
- 13 Autumn Ln
- 31 Beatrice St
- 143 Colby Rd
- 79 Highland Dr
- 00 Woodridge Rd
- 55 Woodridge Rd
- 185 Buttrick Rd
- 57 Hampstead Rd
- 1 Remington Dr Unit 904C
- 6 Russett Ln
- 14 Meredith Dr
- 8 Ians Path
- 35 Kelly Brook Ln
- 36 Tenney Rd
- 30 Stickney Rd
- 20 Ordway Ln
- 454 Main St
- 144 Main St Unit 2
- 46 Little River Rd
- 157 Chase Rd
- 2 North St Unit 3
- 440 North Ave Unit 41
- 1022 Main St
- 5 Kinsman Ln
- 67 Rockingham Rd Unit A-1
- 5 Meadow Ln Unit 5 Meadow
- 1 Silvestri Cir Unit 24
- 3 Pembroke Dr Unit 5
- 14 Car Mar Ln
- 1 Chester Rd Unit G
- 1 Forest Ridge Rd
- 10 Primrose Way
- 332-334 N N



