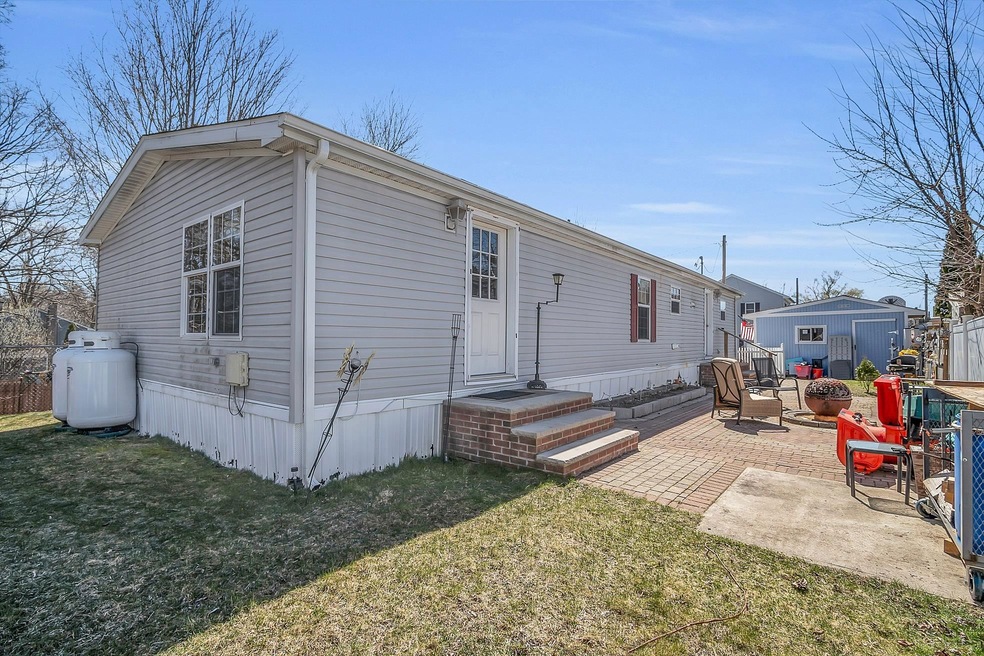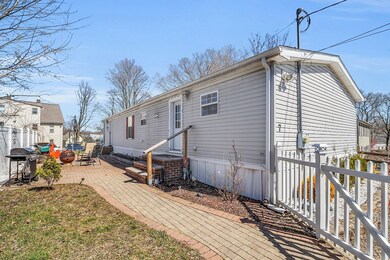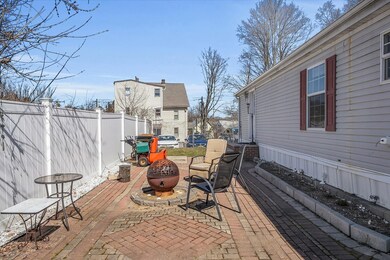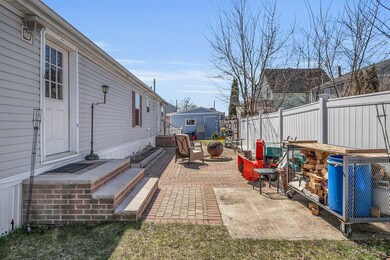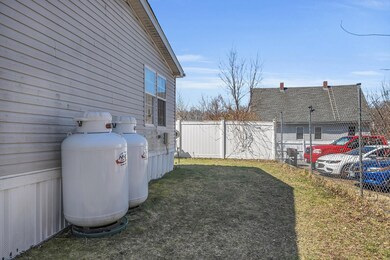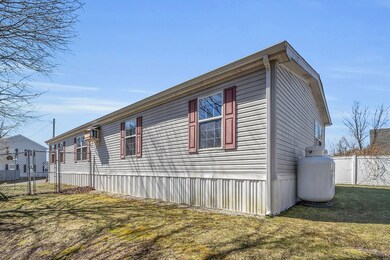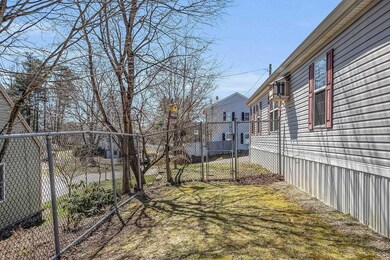Highlights
- Open Floorplan
- Shed
- Forced Air Heating System
- Patio
- En-Suite Primary Bedroom
- Ceiling Fan
About This Home
As of July 2024NEW PRICE---WELCOME TO THIS CHARMING... 3-bedroom mobile home in the heart of Derry, NH! Perfect for those seeking convenience and comfort, this home offers a cozy living space and modern amenities. Step inside to find a spacious living room, ideal for relaxing or entertaining guests. The kitchen is equipped with sleek appliances, ample cabinet space, and a cozy dining area for enjoying meals together. The primary bedroom provides a peaceful retreat with plenty of natural light and closet space. Two additional bedrooms offer versatility for guests, a home office, or hobbies. Outside, you'll find a LARGE private patio perfect for outdoor activities or simply enjoying the fresh air. Situated in a desirable location, this home is close to shopping, dining, and entertainment options. Don't miss the opportunity to make this delightful mobile home yours in the vibrant town of Derry! UPDATES INCLUDE: Refrigerator-2.5 yrs, 5 burner stove with air fryer-2.5 yrs, primary bath toilet 2 yrs, rebuilt shed from 10 x 8 to 10 x 16 1 yr ago, stock wood panel fencing
Last Agent to Sell the Property
BHHS Verani Salem Brokerage Phone: 603-234-6797 License #046359

Property Details
Home Type
- Mobile/Manufactured
Est. Annual Taxes
- $5,873
Year Built
- Built in 2000
Lot Details
- 5,227 Sq Ft Lot
- Property is Fully Fenced
- Level Lot
Home Design
- Slab Foundation
- Fiberglass Roof
- Vinyl Siding
Interior Spaces
- 1,288 Sq Ft Home
- 1-Story Property
- Ceiling Fan
- Open Floorplan
- Dining Area
- Laminate Flooring
Kitchen
- Stove
- Dishwasher
Bedrooms and Bathrooms
- 3 Bedrooms
- En-Suite Primary Bedroom
- 2 Full Bathrooms
Laundry
- Laundry on main level
- Washer and Dryer Hookup
Parking
- Gravel Driveway
- Dirt Driveway
- Off-Street Parking
Outdoor Features
- Patio
- Shed
Schools
- Pinkerton Academy High School
Mobile Home
- Double Wide
Utilities
- Cooling System Mounted In Outer Wall Opening
- Forced Air Heating System
- Heating System Uses Gas
- Internet Available
- Cable TV Available
Listing and Financial Details
- Tax Block 202
Map
Home Values in the Area
Average Home Value in this Area
Property History
| Date | Event | Price | Change | Sq Ft Price |
|---|---|---|---|---|
| 07/12/2024 07/12/24 | Sold | $345,000 | 0.0% | $268 / Sq Ft |
| 06/18/2024 06/18/24 | Sold | $345,000 | -1.4% | $268 / Sq Ft |
| 05/20/2024 05/20/24 | Pending | -- | -- | -- |
| 05/20/2024 05/20/24 | Pending | -- | -- | -- |
| 05/08/2024 05/08/24 | Price Changed | $349,900 | 0.0% | $272 / Sq Ft |
| 05/08/2024 05/08/24 | Price Changed | $349,900 | -5.4% | $272 / Sq Ft |
| 05/02/2024 05/02/24 | Price Changed | $369,900 | 0.0% | $287 / Sq Ft |
| 05/02/2024 05/02/24 | Price Changed | $369,900 | -2.7% | $287 / Sq Ft |
| 04/26/2024 04/26/24 | For Sale | $380,000 | 0.0% | $295 / Sq Ft |
| 04/10/2024 04/10/24 | For Sale | $380,000 | +28.8% | $295 / Sq Ft |
| 10/25/2021 10/25/21 | Sold | $295,000 | +9.7% | $229 / Sq Ft |
| 09/13/2021 09/13/21 | Pending | -- | -- | -- |
| 09/10/2021 09/10/21 | For Sale | $269,000 | +398.1% | $209 / Sq Ft |
| 09/27/2018 09/27/18 | Sold | $54,000 | 0.0% | $45 / Sq Ft |
| 03/21/2018 03/21/18 | Off Market | $54,000 | -- | -- |
| 03/21/2018 03/21/18 | Pending | -- | -- | -- |
| 03/20/2018 03/20/18 | For Sale | $53,000 | -- | $44 / Sq Ft |
Source: PrimeMLS
MLS Number: 4990783
- 39 South Ave
- 29 Brook St
- 88 W Broadway Unit 5
- 7 Clark St
- 19 Central St
- 4 Lawrence St
- 15 Elm St Unit 9
- 23 Oak St
- 14 Park Ave
- 45 Franklin St
- 75.5 Fordway Extension
- 5 Howard St
- 19 Ash Street Extension
- 30 Kendall Pond Rd Unit 62
- 15 Derryfield Rd Unit R
- 18 Phillip Rd
- 90 E Broadway Unit 23
- 12 Bradford St
- 3 Blueberry Rd Unit R
- 8 Laconia Ave
