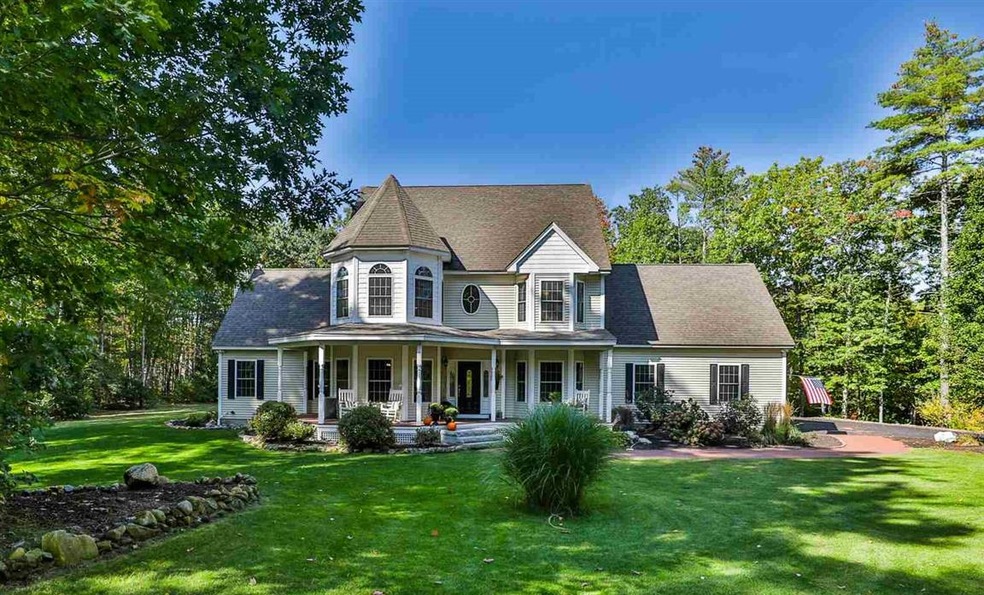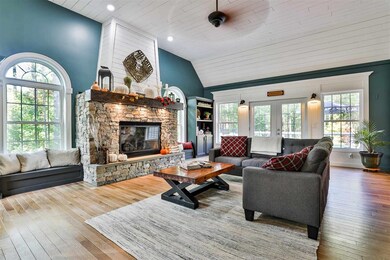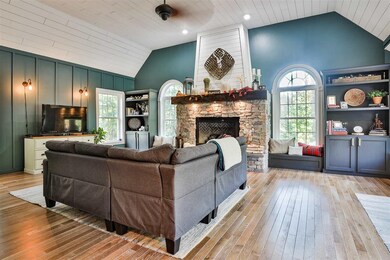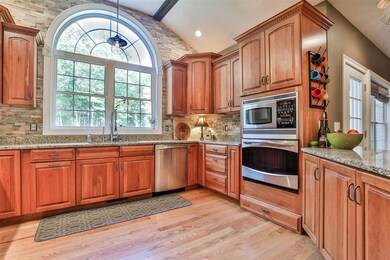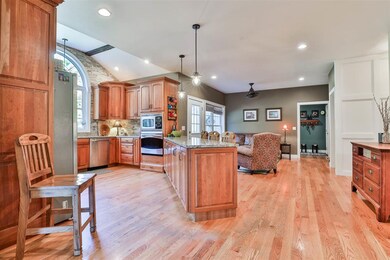
7 Victoria Ridge Amherst, NH 03031
Estimated Value: $963,559 - $1,183,000
Highlights
- 2.05 Acre Lot
- Colonial Architecture
- Deck
- Wilkins Elementary School Rated A
- Countryside Views
- Multiple Fireplaces
About This Home
As of March 2021This stunning 4 bedroom, 4 bathroom single family homes is loaded with recent upgrades, custom millwork & attention to detail throughout. The gourmet eat-in kitchen boasts a vaulted ceiling with exposed wood beams, custom stacked-stone backsplash, gas cooktop, wall oven, microwave, butler pantry with wine fridge, walk-in pantry with beverage fridge & custom shelving with ladder. The updated family rm showcases a vaulted ceiling with custom millwork on the ceiling, walls & the addition of built-in window seats with built-in bookcases flanking the newly re-designed gas fireplace with stacked stone, raised hearth, custom mantel & new hardwood floors. A formal dining rm boasts a sliding barn door. An office is located off the front foyer. The mudroom offers custom built-in cubbies & 1/2 bath with custom vanity. On the 2nd floor you will find a newly updated master bedroom with vaulted ceiling boasting custom millwork, walk-in closet & updated master bath with custom tile walk-in shower. Three other bedrooms, a full bath with dbl vanity & laundry rm round out this level. The newly finished lower level offers a built-in bar with wine fridge, gas fireplace and custom half bath. The unfinished storage area offers direct access to the rear yard or garage. New rear deck off the family room. New pergola added to rear deck off kitchen. Electric dog fence. Private 2+ac lot in the high-end Victoria Ridge neighborhood located only minutes to area schools, Rte 101 and 101a.
Home Details
Home Type
- Single Family
Est. Annual Taxes
- $14,111
Year Built
- Built in 2011
Lot Details
- 2.05 Acre Lot
- Property has an invisible fence for dogs
- Landscaped
- Level Lot
- Wooded Lot
- Property is zoned RR
Parking
- 3 Car Direct Access Garage
Home Design
- Colonial Architecture
- Concrete Foundation
- Wood Frame Construction
- Shingle Roof
- Vinyl Siding
Interior Spaces
- 2.5-Story Property
- Cathedral Ceiling
- Ceiling Fan
- Multiple Fireplaces
- Gas Fireplace
- Combination Kitchen and Dining Room
- Countryside Views
- Laundry on upper level
Kitchen
- Open to Family Room
- Walk-In Pantry
- Oven
- Gas Cooktop
- Range Hood
- Microwave
- Dishwasher
- Wine Cooler
Flooring
- Wood
- Carpet
- Tile
Bedrooms and Bathrooms
- 4 Bedrooms
- Walk-In Closet
Finished Basement
- Heated Basement
- Walk-Out Basement
- Basement Fills Entire Space Under The House
- Connecting Stairway
- Interior Basement Entry
- Basement Storage
Outdoor Features
- Deck
- Covered patio or porch
Schools
- Wilkins Elementary School
- Amherst Middle School
- Souhegan High School
Utilities
- Forced Air Heating System
- Heating System Uses Gas
- 200+ Amp Service
- Private Water Source
- Drilled Well
- Tankless Water Heater
- Septic Tank
- Cable TV Available
Community Details
- Victoria Ridge Subdivision
Listing and Financial Details
- Legal Lot and Block 013 / 147
Ownership History
Purchase Details
Similar Homes in Amherst, NH
Home Values in the Area
Average Home Value in this Area
Purchase History
| Date | Buyer | Sale Price | Title Company |
|---|---|---|---|
| Vanballegooyen Vanballegooyen C | $560,000 | -- | |
| Vanballegooyen C C | $560,000 | -- |
Mortgage History
| Date | Status | Borrower | Loan Amount |
|---|---|---|---|
| Open | Vanballegooyen Vanballegooyen C | $381,500 | |
| Closed | Vanballegooyen C C | $0 |
Property History
| Date | Event | Price | Change | Sq Ft Price |
|---|---|---|---|---|
| 03/25/2021 03/25/21 | Sold | $859,000 | 0.0% | $191 / Sq Ft |
| 01/12/2021 01/12/21 | Pending | -- | -- | -- |
| 10/21/2020 10/21/20 | For Sale | $859,000 | -- | $191 / Sq Ft |
Tax History Compared to Growth
Tax History
| Year | Tax Paid | Tax Assessment Tax Assessment Total Assessment is a certain percentage of the fair market value that is determined by local assessors to be the total taxable value of land and additions on the property. | Land | Improvement |
|---|---|---|---|---|
| 2024 | $16,943 | $738,900 | $210,700 | $528,200 |
| 2023 | $16,167 | $738,900 | $210,700 | $528,200 |
| 2022 | $15,592 | $737,900 | $210,700 | $527,200 |
| 2021 | $15,725 | $737,900 | $210,700 | $527,200 |
| 2020 | $14,906 | $523,400 | $168,600 | $354,800 |
| 2019 | $14,111 | $523,400 | $168,600 | $354,800 |
| 2018 | $14,252 | $523,400 | $168,600 | $354,800 |
| 2017 | $14,397 | $553,500 | $198,700 | $354,800 |
| 2016 | $13,893 | $553,500 | $198,700 | $354,800 |
| 2015 | $13,672 | $516,300 | $157,400 | $358,900 |
| 2014 | $13,765 | $516,300 | $157,400 | $358,900 |
| 2013 | $13,656 | $516,300 | $157,400 | $358,900 |
Agents Affiliated with this Home
-
Gina Aselin

Seller's Agent in 2021
Gina Aselin
EXP Realty
(603) 620-3830
103 in this area
213 Total Sales
-
Stephanie Shively

Buyer's Agent in 2021
Stephanie Shively
Keller Williams Realty-Metropolitan
(603) 722-0330
2 in this area
144 Total Sales
Map
Source: PrimeMLS
MLS Number: 4835364
APN: AMHS-000004-000147-000013
- 148 County Rd
- 12 Hemlock Hill Rd
- 5 Mosswood Cir
- 30 Spring Rd
- 5A Debbie Ln
- 14 Chandler Ln
- 322 Boston Post Rd
- 19 Deerwood Dr Unit B
- 25 Fells Dr
- 33 Baboosic Lake Rd
- 1 County Rd
- 8 Pine Acres Rd
- 8 Mason Rd
- 12 Lord Jeffrey Dr
- 3 Nathan Lord Rd
- 3 Boylston Terrace
- 4 Norton St
- 70 Broadway
- 40 Captain Bannon Cir
- 12 Charles Rd
- 7 Victoria Ridge
- 9 Victoria Ridge
- 15 Victoria Ridge
- 0 Victoria Ridge
- 0 Lot 16 Victoria Ridge Unit 4082100
- 0 Victoria Ridge Unit 4093320
- 5 Victoria Ridge
- 6 Alden Ln
- 3 Victoria Ridge
- 11 Victoria Ridge
- 8 Alden Ln
- 4 Victoria Ridge
- 16 Victoria Ridge
- 12 Victoria Ridge
- 14 Victoria Ridge
- 4 Alden Ln
- 1 Victoria Ridge
- 2 Victoria Ridge
- 13 Victoria Ridge
- 79 Spring Rd
