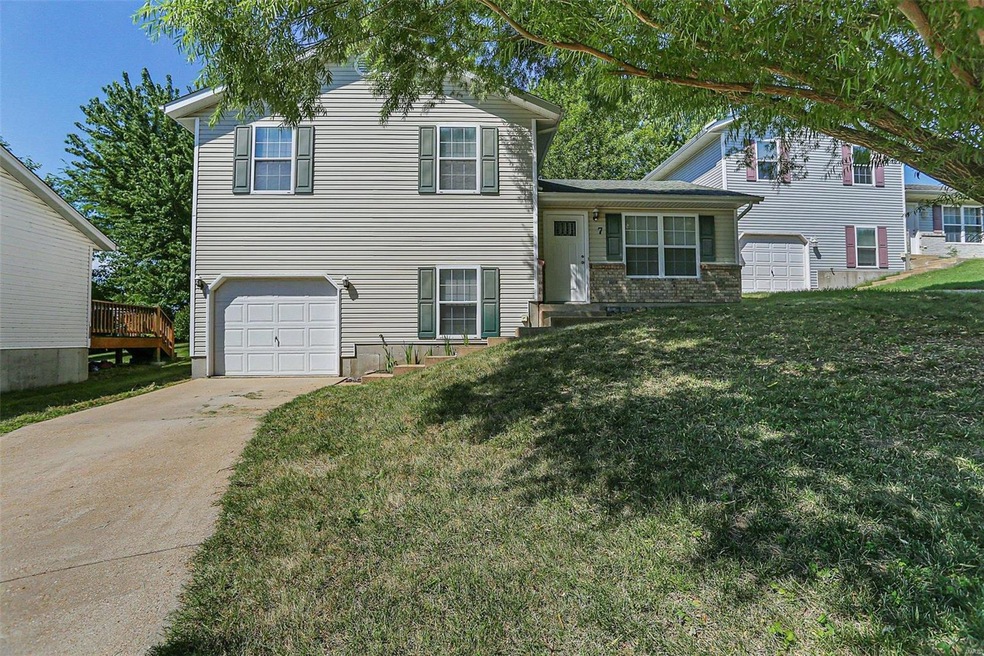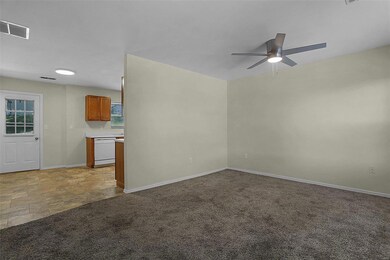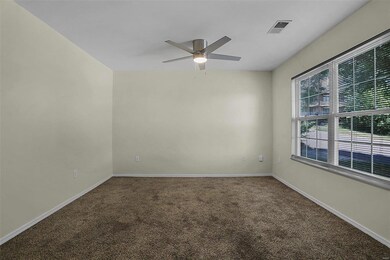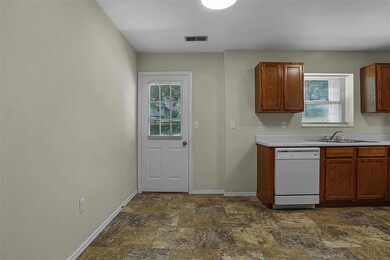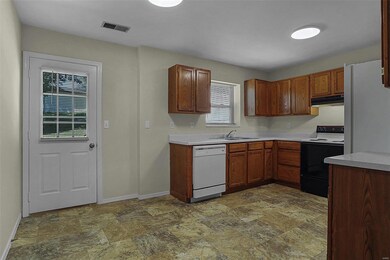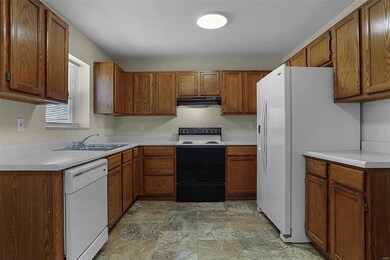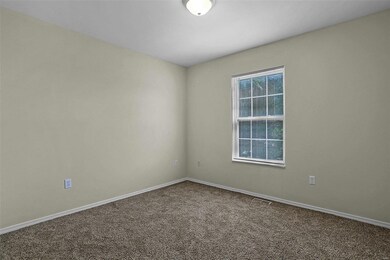
7 W 12th St Washington, MO 63090
Highlights
- Traditional Architecture
- Breakfast Room
- Patio
- Lower Floor Utility Room
- 1 Car Attached Garage
- Living Room
About This Home
As of June 2025Freshly painted and ready to go for its new homeowners! Recent updates over the last few years include flooring, roof, paint, and fixtures! 3 bedrooms, 1 bathroom, and 1-car garage! Private yard and patio at rear of the home. Great convenient location!
Last Agent to Sell the Property
RE/MAX Today License #1999121666 Listed on: 07/15/2022

Home Details
Home Type
- Single Family
Est. Annual Taxes
- $1,193
Year Built
- Built in 1993
Lot Details
- 7,275 Sq Ft Lot
- Lot Dimensions are 49x143x53x144
- Level Lot
Parking
- 1 Car Attached Garage
- Basement Garage
- Garage Door Opener
Home Design
- Traditional Architecture
- Tri-Level Property
- Poured Concrete
- Frame Construction
- Vinyl Siding
Interior Spaces
- 1,008 Sq Ft Home
- Ceiling Fan
- Insulated Windows
- Window Treatments
- Six Panel Doors
- Living Room
- Breakfast Room
- Combination Kitchen and Dining Room
- Lower Floor Utility Room
- Partially Carpeted
- Fire and Smoke Detector
Kitchen
- Electric Oven or Range
- Dishwasher
- Disposal
Bedrooms and Bathrooms
- 3 Bedrooms
- 1 Full Bathroom
Basement
- Partial Basement
- Rough-In Basement Bathroom
Outdoor Features
- Patio
Schools
- Washington West Elem. Elementary School
- Washington Middle School
- Washington High School
Utilities
- Forced Air Heating and Cooling System
- Underground Utilities
- Electric Water Heater
- High Speed Internet
Listing and Financial Details
- Assessor Parcel Number 10-5-220-3-023-039400
Ownership History
Purchase Details
Home Financials for this Owner
Home Financials are based on the most recent Mortgage that was taken out on this home.Purchase Details
Home Financials for this Owner
Home Financials are based on the most recent Mortgage that was taken out on this home.Similar Homes in Washington, MO
Home Values in the Area
Average Home Value in this Area
Purchase History
| Date | Type | Sale Price | Title Company |
|---|---|---|---|
| Warranty Deed | -- | None Listed On Document | |
| Interfamily Deed Transfer | -- | None Available |
Mortgage History
| Date | Status | Loan Amount | Loan Type |
|---|---|---|---|
| Open | $217,000 | New Conventional | |
| Previous Owner | $600,000 | Credit Line Revolving |
Property History
| Date | Event | Price | Change | Sq Ft Price |
|---|---|---|---|---|
| 06/25/2025 06/25/25 | Sold | -- | -- | -- |
| 05/25/2025 05/25/25 | Pending | -- | -- | -- |
| 05/24/2025 05/24/25 | For Sale | $235,000 | +6.9% | $233 / Sq Ft |
| 09/06/2022 09/06/22 | Sold | -- | -- | -- |
| 07/28/2022 07/28/22 | Pending | -- | -- | -- |
| 07/21/2022 07/21/22 | Price Changed | $219,900 | -4.3% | $218 / Sq Ft |
| 07/15/2022 07/15/22 | For Sale | $229,900 | -- | $228 / Sq Ft |
Tax History Compared to Growth
Tax History
| Year | Tax Paid | Tax Assessment Tax Assessment Total Assessment is a certain percentage of the fair market value that is determined by local assessors to be the total taxable value of land and additions on the property. | Land | Improvement |
|---|---|---|---|---|
| 2024 | $1,193 | $21,007 | $0 | $0 |
| 2023 | $1,193 | $21,007 | $0 | $0 |
| 2022 | $1,163 | $20,475 | $0 | $0 |
| 2021 | $1,160 | $20,475 | $0 | $0 |
| 2020 | $1,097 | $18,634 | $0 | $0 |
| 2019 | $1,095 | $18,634 | $0 | $0 |
| 2018 | $1,044 | $17,953 | $0 | $0 |
| 2017 | $1,043 | $17,953 | $0 | $0 |
| 2016 | $1,020 | $17,876 | $0 | $0 |
| 2015 | $1,019 | $17,876 | $0 | $0 |
| 2014 | $1,037 | $18,200 | $0 | $0 |
Agents Affiliated with this Home
-
Courtney Callahan

Seller's Agent in 2025
Courtney Callahan
Keller Williams Chesterfield
(314) 249-1216
62 Total Sales
-
Lindsay Beers

Buyer's Agent in 2025
Lindsay Beers
Cathlee's Real Estate
(573) 259-9973
62 Total Sales
-
Matt McClelland

Seller's Agent in 2022
Matt McClelland
RE/MAX
(314) 922-7767
531 Total Sales
-
Ginger Groff-Brinker

Seller Co-Listing Agent in 2022
Ginger Groff-Brinker
RE/MAX
(314) 307-4589
292 Total Sales
-
Bill Vedenhaupt

Buyer's Agent in 2022
Bill Vedenhaupt
EXP Realty, LLC
(636) 231-3140
101 Total Sales
Map
Source: MARIS MLS
MLS Number: MIS22046671
APN: 10-5-220-3-023-039400
- 8 E 11th St
- 506 Oriole Ln
- 10 Jade Ln
- 1357 Southwinds Dr Unit 4
- 1359 Southwinds Dr Unit 4
- 803 Ridgeview Dr
- 616 W 7th St
- 320 W 6th St
- 110 E 6th St
- 1231 High St
- 34 Durham Dr
- 426 E 5th St
- 47 Durham Dr
- 502 W 5th St
- 401 Elm St
- 405 Cedar St
- 403 Stafford St
- 7 Village Ct W Unit 201
- 305 Macarthur St
- 615 Horn St
