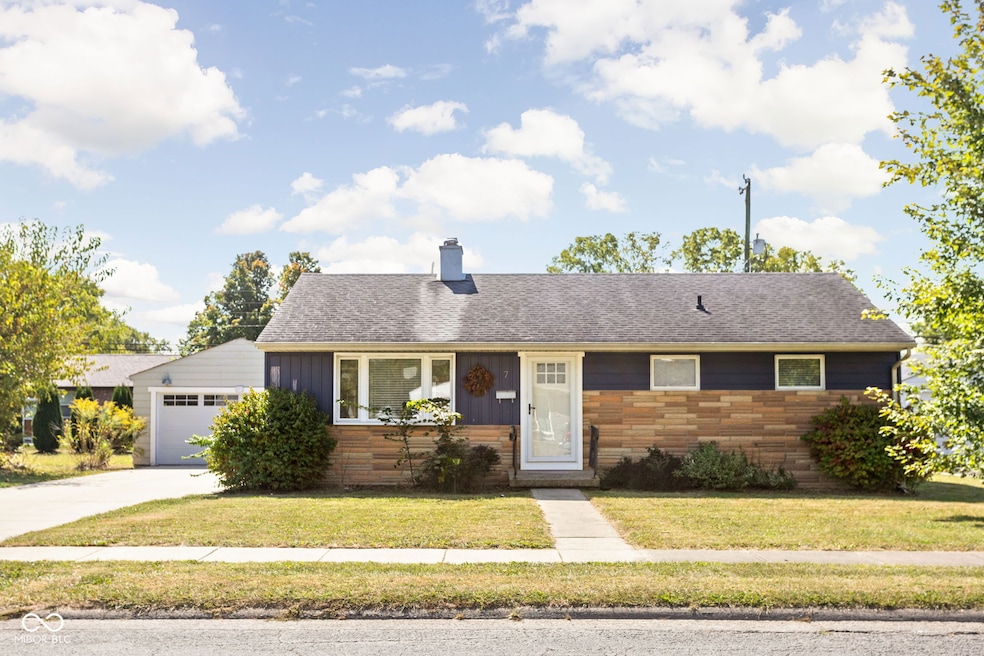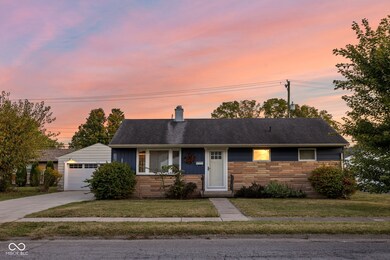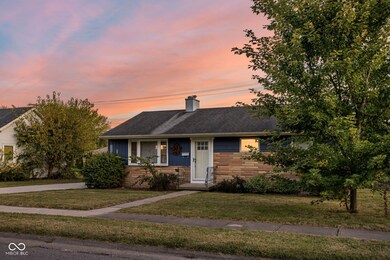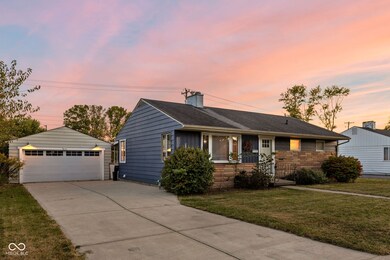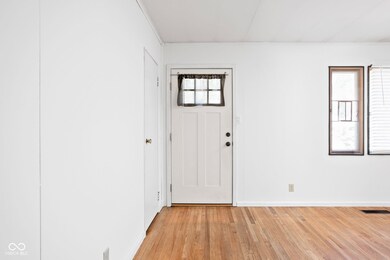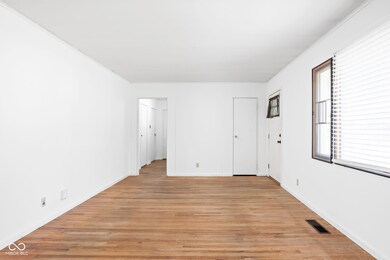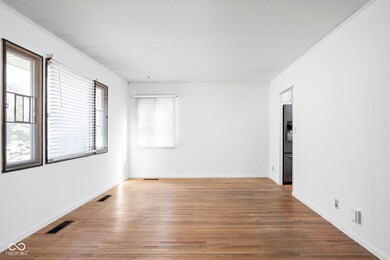
7 W William Dr Brownsburg, IN 46112
Highlights
- Ranch Style House
- Wood Flooring
- No HOA
- Delaware Trail Elementary School Rated A+
- Separate Formal Living Room
- 1-minute walk to Stephens Park
About This Home
As of February 2025Welcome home to this charming 3 bed, 1 bath ranch style home located in Brownsburg. Recently updated with fresh paint and a brand new AC system, this home offers comfort and style. Enjoy the inviting living room which features beautiful hardwood floors, creating a warm and welcoming place to gather. Off of the living room, you will find an updated kitchen with SS appliances and a laundry room. Step outside to a covered porch and a fully fenced-in backyard that provides privacy and direct access to the beautiful Stephens Park. Home features a 2-car detached garage and a storage shed for all your gardening needs. Conveniently located just minutes from downtown Brownsburg and with easy access to the highway, this property combines small town charm with urban convenience. Best of all, there is NO HOA!
Last Agent to Sell the Property
Trueblood Real Estate Brokerage Email: mina@truebloodre.com License #RB18001932 Listed on: 09/26/2024

Home Details
Home Type
- Single Family
Est. Annual Taxes
- $3,684
Year Built
- Built in 1953
Lot Details
- 7,630 Sq Ft Lot
Parking
- 2 Car Detached Garage
Home Design
- Ranch Style House
- Aluminum Siding
- Stone
Interior Spaces
- 960 Sq Ft Home
- Woodwork
- Paddle Fans
- Separate Formal Living Room
- Combination Kitchen and Dining Room
- Crawl Space
- Attic Access Panel
- Fire and Smoke Detector
Kitchen
- Eat-In Kitchen
- Electric Oven
- Built-In Microwave
- Dishwasher
- Disposal
Flooring
- Wood
- Carpet
- Laminate
Bedrooms and Bathrooms
- 3 Bedrooms
- 1 Full Bathroom
Laundry
- Laundry on main level
- Washer
Outdoor Features
- Covered patio or porch
- Shed
- Storage Shed
Schools
- Delaware Trail Elementary School
- Brownsburg East Middle School
- Brownsburg High School
Utilities
- Forced Air Heating System
- Heating System Uses Gas
- Tankless Water Heater
Community Details
- No Home Owners Association
- Sering & Wise Southtown Subdivision
Listing and Financial Details
- Tax Lot 24
- Assessor Parcel Number 320715236004000016
- Seller Concessions Offered
Ownership History
Purchase Details
Home Financials for this Owner
Home Financials are based on the most recent Mortgage that was taken out on this home.Purchase Details
Home Financials for this Owner
Home Financials are based on the most recent Mortgage that was taken out on this home.Purchase Details
Purchase Details
Home Financials for this Owner
Home Financials are based on the most recent Mortgage that was taken out on this home.Purchase Details
Home Financials for this Owner
Home Financials are based on the most recent Mortgage that was taken out on this home.Purchase Details
Home Financials for this Owner
Home Financials are based on the most recent Mortgage that was taken out on this home.Similar Homes in Brownsburg, IN
Home Values in the Area
Average Home Value in this Area
Purchase History
| Date | Type | Sale Price | Title Company |
|---|---|---|---|
| Deed | $221,000 | Meridian Title (Mtc) | |
| Quit Claim Deed | -- | -- | |
| Warranty Deed | -- | Drake Andrew R | |
| Warranty Deed | $160,000 | None Available | |
| Deed | $102,000 | Chicago Title | |
| Guardian Deed | -- | -- |
Mortgage History
| Date | Status | Loan Amount | Loan Type |
|---|---|---|---|
| Open | $165,750 | New Conventional | |
| Previous Owner | $157,102 | FHA | |
| Previous Owner | $98,940 | New Conventional | |
| Previous Owner | $57,300 | New Conventional | |
| Previous Owner | $72,000 | New Conventional | |
| Previous Owner | $80,500 | Unknown | |
| Previous Owner | $82,000 | Purchase Money Mortgage |
Property History
| Date | Event | Price | Change | Sq Ft Price |
|---|---|---|---|---|
| 02/27/2025 02/27/25 | Sold | $221,000 | -1.1% | $230 / Sq Ft |
| 01/27/2025 01/27/25 | Pending | -- | -- | -- |
| 11/20/2024 11/20/24 | Price Changed | $223,500 | -0.2% | $233 / Sq Ft |
| 09/26/2024 09/26/24 | For Sale | $224,000 | +13.4% | $233 / Sq Ft |
| 08/29/2022 08/29/22 | Sold | $197,500 | -0.8% | $206 / Sq Ft |
| 07/15/2022 07/15/22 | Pending | -- | -- | -- |
| 07/13/2022 07/13/22 | For Sale | $199,000 | +24.4% | $207 / Sq Ft |
| 08/28/2020 08/28/20 | Sold | $160,000 | +6.7% | $167 / Sq Ft |
| 08/03/2020 08/03/20 | Pending | -- | -- | -- |
| 07/28/2020 07/28/20 | For Sale | $150,000 | +47.1% | $156 / Sq Ft |
| 08/04/2017 08/04/17 | Sold | $102,000 | -8.9% | $106 / Sq Ft |
| 06/22/2017 06/22/17 | Pending | -- | -- | -- |
| 06/19/2017 06/19/17 | For Sale | $112,000 | -- | $117 / Sq Ft |
Tax History Compared to Growth
Tax History
| Year | Tax Paid | Tax Assessment Tax Assessment Total Assessment is a certain percentage of the fair market value that is determined by local assessors to be the total taxable value of land and additions on the property. | Land | Improvement |
|---|---|---|---|---|
| 2024 | $3,926 | $196,300 | $26,200 | $170,100 |
| 2023 | $3,684 | $180,000 | $23,800 | $156,200 |
| 2022 | $1,575 | $143,500 | $22,300 | $121,200 |
| 2021 | $1,403 | $127,800 | $22,300 | $105,500 |
| 2020 | $863 | $99,700 | $22,300 | $77,400 |
| 2019 | $863 | $94,700 | $20,700 | $74,000 |
| 2018 | $615 | $81,500 | $20,700 | $60,800 |
| 2017 | $457 | $76,500 | $19,500 | $57,000 |
| 2016 | $428 | $74,600 | $19,500 | $55,100 |
| 2014 | $430 | $73,000 | $19,300 | $53,700 |
Agents Affiliated with this Home
-
Mina Kadhum

Seller's Agent in 2025
Mina Kadhum
Trueblood Real Estate
(317) 374-6055
3 in this area
207 Total Sales
-
Rene Hauck

Buyer's Agent in 2025
Rene Hauck
RE/MAX Advanced Realty
(317) 987-7068
9 in this area
109 Total Sales
-

Seller's Agent in 2022
Michael Price
RE/MAX
(317) 292-6553
24 in this area
399 Total Sales
-

Seller Co-Listing Agent in 2022
Jeff Schabel
RE/MAX
(317) 507-5454
10 in this area
102 Total Sales
-
Vicky Peters

Seller's Agent in 2020
Vicky Peters
Carpenter, REALTORS®
(317) 409-4375
5 in this area
117 Total Sales
-
Kevin Smoot

Seller Co-Listing Agent in 2020
Kevin Smoot
Carpenter, REALTORS®
(317) 446-5391
2 in this area
79 Total Sales
Map
Source: MIBOR Broker Listing Cooperative®
MLS Number: 22003799
APN: 32-07-15-236-004.000-016
- 414 S Green St
- 330 S Green St
- 154 Dover Blvd N
- 621 S Jefferson St
- 806 S Jefferson St
- 423 W Janet Dr
- 817 S Jefferson St
- 6462 Wings Ct
- 6433 Wings Ct
- 220 E Tilden Dr
- 114 S Green St
- 3463 Sunnyvale Dr
- 111 S Jefferson St
- 614 S Grant St
- 370 Vinewood Dr S
- 1201 Briarwood Dr
- 1215 Willow Springs Blvd
- 34 W Main St
- 4195 Locust Ln
- 5412 Green Hills Dr
