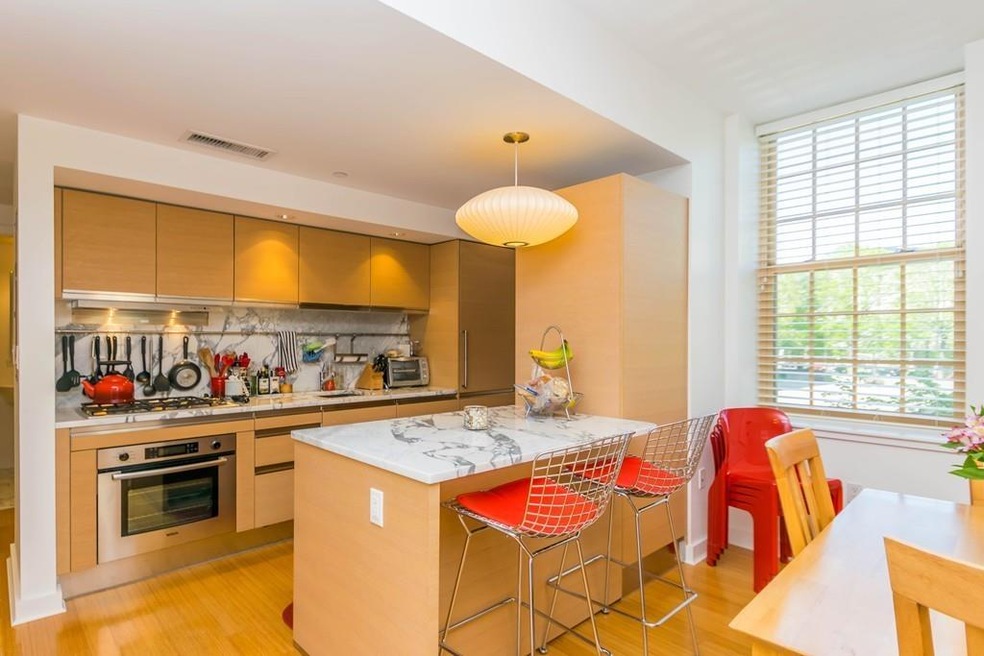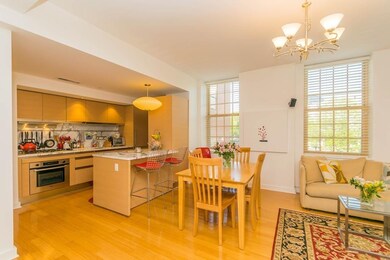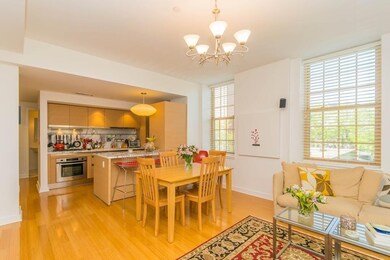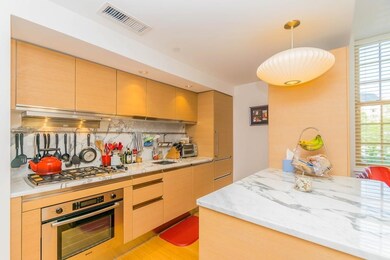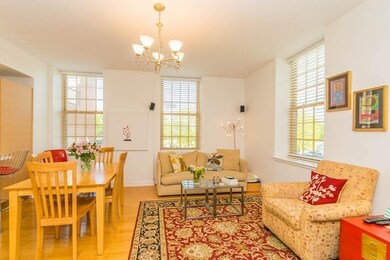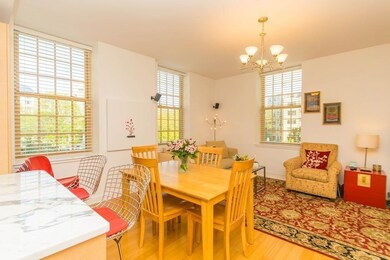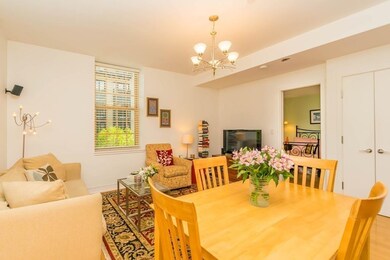
7 Warren Ave Unit 8 Boston, MA 02116
South End NeighborhoodHighlights
- Medical Services
- Bamboo Flooring
- 1 Car Attached Garage
- Property is near public transit
- Elevator
- 4-minute walk to Ringgold Park
About This Home
As of October 2022Sensational two bedroom 1.5 bathroom corner condo in a Phillippe Starck designed building in the South End. Stunning gourmet kitchen with over-sized granite countertops. Spectacular sun-filled living room with 9-ft high ceiling's and huge windows. Bamboo floors throughout. Amazing master bedroom suite, marble bath with soaking bathtub. Laundry in unit. Completing this home is a one garage parking space. Close to everything in the South End: walk to amazing restaurants, cafes, theaters. Open House Friday 4:00 to 5:30 Saturday 12:30 to 2:00 and Sunday 12:30 to 2:00 . All offers due if any Tuesday May16th by 12:00 PM
Last Agent to Sell the Property
Keller Williams Realty Boston-Metro | Back Bay Listed on: 05/09/2017

Property Details
Home Type
- Condominium
Est. Annual Taxes
- $6,734
Year Built
- Built in 1932
HOA Fees
- $849 Monthly HOA Fees
Parking
- 1 Car Attached Garage
- Tuck Under Parking
- Heated Garage
- Garage Door Opener
- Deeded Parking
- Assigned Parking
Home Design
- Brick Exterior Construction
Interior Spaces
- 968 Sq Ft Home
- 1-Story Property
- Insulated Windows
- Bamboo Flooring
Kitchen
- <<OvenToken>>
- Range<<rangeHoodToken>>
- <<microwave>>
- Freezer
- Dishwasher
- Disposal
Bedrooms and Bathrooms
- 2 Bedrooms
Laundry
- Laundry in unit
- Dryer
- Washer
Home Security
- Intercom
- Door Monitored By TV
Accessible Home Design
- Level Entry For Accessibility
Location
- Property is near public transit
- Property is near schools
Utilities
- Forced Air Heating and Cooling System
- 1 Cooling Zone
- 1 Heating Zone
- Heating System Uses Natural Gas
- Natural Gas Connected
- Electric Water Heater
Listing and Financial Details
- Assessor Parcel Number 4716441
Community Details
Overview
- Association fees include heat, gas, water, sewer, insurance, security, maintenance structure, ground maintenance, snow removal, trash
- 25 Units
- Mid-Rise Condominium
Amenities
- Medical Services
- Shops
- Coin Laundry
- Elevator
Recreation
- Park
Pet Policy
- Breed Restrictions
Ownership History
Purchase Details
Purchase Details
Home Financials for this Owner
Home Financials are based on the most recent Mortgage that was taken out on this home.Purchase Details
Home Financials for this Owner
Home Financials are based on the most recent Mortgage that was taken out on this home.Purchase Details
Home Financials for this Owner
Home Financials are based on the most recent Mortgage that was taken out on this home.Similar Homes in the area
Home Values in the Area
Average Home Value in this Area
Purchase History
| Date | Type | Sale Price | Title Company |
|---|---|---|---|
| Condominium Deed | -- | None Available | |
| Condominium Deed | -- | None Available | |
| Condominium Deed | $1,090,000 | None Available | |
| Condominium Deed | $1,090,000 | None Available | |
| Not Resolvable | $1,058,889 | -- | |
| Deed | $819,900 | -- | |
| Deed | $819,900 | -- |
Mortgage History
| Date | Status | Loan Amount | Loan Type |
|---|---|---|---|
| Previous Owner | $400,000 | Purchase Money Mortgage |
Property History
| Date | Event | Price | Change | Sq Ft Price |
|---|---|---|---|---|
| 10/07/2022 10/07/22 | Sold | $1,090,000 | 0.0% | $1,126 / Sq Ft |
| 09/27/2022 09/27/22 | Pending | -- | -- | -- |
| 09/21/2022 09/21/22 | For Sale | $1,090,000 | +2.9% | $1,126 / Sq Ft |
| 06/19/2017 06/19/17 | Sold | $1,058,888 | +8.2% | $1,094 / Sq Ft |
| 05/17/2017 05/17/17 | Pending | -- | -- | -- |
| 05/09/2017 05/09/17 | For Sale | $979,000 | -- | $1,011 / Sq Ft |
Tax History Compared to Growth
Tax History
| Year | Tax Paid | Tax Assessment Tax Assessment Total Assessment is a certain percentage of the fair market value that is determined by local assessors to be the total taxable value of land and additions on the property. | Land | Improvement |
|---|---|---|---|---|
| 2025 | $14,417 | $1,245,000 | $0 | $1,245,000 |
| 2024 | $13,052 | $1,197,400 | $0 | $1,197,400 |
| 2023 | $11,924 | $1,110,200 | $0 | $1,110,200 |
| 2022 | $11,505 | $1,057,400 | $0 | $1,057,400 |
| 2021 | $11,282 | $1,057,400 | $0 | $1,057,400 |
| 2020 | $10,573 | $1,001,200 | $0 | $1,001,200 |
| 2019 | $10,246 | $972,100 | $0 | $972,100 |
| 2018 | $9,612 | $917,200 | $0 | $917,200 |
| 2017 | $9,167 | $865,600 | $0 | $865,600 |
| 2016 | $9,155 | $832,300 | $0 | $832,300 |
| 2015 | $9,889 | $816,600 | $0 | $816,600 |
| 2014 | $9,427 | $749,400 | $0 | $749,400 |
Agents Affiliated with this Home
-
Brian Back
B
Seller's Agent in 2022
Brian Back
Gibson Sothebys International Realty
(857) 362-1793
4 in this area
14 Total Sales
-
Katherine Donahue
K
Buyer's Agent in 2022
Katherine Donahue
Compass
(617) 633-3440
3 in this area
22 Total Sales
-
Michael Berger
M
Seller's Agent in 2017
Michael Berger
Keller Williams Realty Boston-Metro | Back Bay
(617) 543-8015
8 Total Sales
Map
Source: MLS Property Information Network (MLS PIN)
MLS Number: 72161055
APN: CBOS-000000-000005-000826-000016
- 11 Appleton St Unit 3
- 36 Appleton St Unit 4
- 5 Appleton St Unit 2D
- 3 Appleton St Unit 202
- 58 Chandler St
- 28 Clarendon St
- 18 Milford St Unit 2
- 16 Milford St
- 2 Clarendon St Unit 606
- 2 Clarendon St Unit 510
- 2 Clarendon St Unit 102
- 2 Clarendon St Unit 204
- 82 Berkeley St Unit 5
- 567 Tremont St Unit 20
- 2A Milford St Unit 1
- 2A Milford St Unit 4
- 2A Milford St Unit 3
- 17 Dwight St Unit 3
- 15 Dwight St
- 96 Appleton St Unit 1
