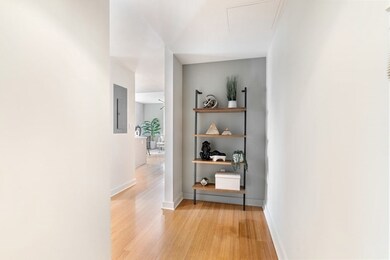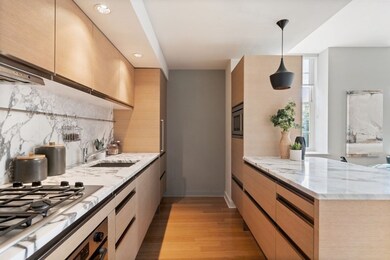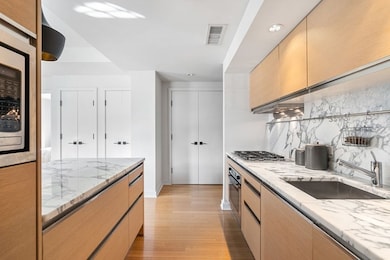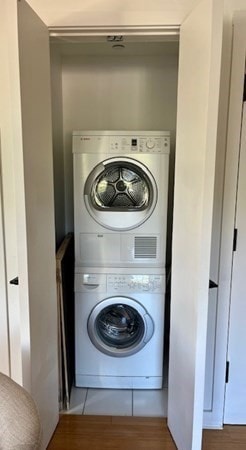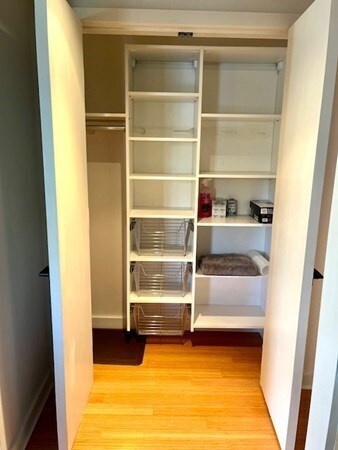
7 Warren Ave Unit 8 Boston, MA 02116
South End NeighborhoodHighlights
- Marble Flooring
- 1 Car Attached Garage
- Resident Manager or Management On Site
- Elevator
- Intercom
- 4-minute walk to Ringgold Park
About This Home
As of October 2022The perfect pied-à-terre in the best part of the South End! The unit features a welcoming foyer leading to a large open living/dining room with high ceilings, plenty of natural light, designer light fixtures and handsome hardware. The open kitchen includes Calcutta marble counters/backslpash, blond oak cabinetry, Bosch wall oven & dishwasher, retractable Best hood, Sub-Zero frig, & built-in microwave. There is a generous sized primary bedroom with an abundance of built out closets and an opulent en-suite marble bath. The second bedroom/den does not have a closet but is large enough to accommodate a queen sized bed. Other features include a powder room off the foyer, bamboo floors, in-unit laundry and one garage parking space (included in the price). The Phillips Starch designed common areas of the D4 condo complex are both impressive and timeless in their design. A boutique style building which is impeccably kept, includes a daily on site super (9:00-3:00) as well.
Last Agent to Sell the Property
Gibson Sotheby's International Realty Listed on: 09/21/2022

Property Details
Home Type
- Condominium
Est. Annual Taxes
- $11,609
Year Built
- Built in 1932
HOA Fees
- $1,049 Monthly HOA Fees
Parking
- 1 Car Attached Garage
- Tuck Under Parking
- Assigned Parking
Home Design
- Brick Exterior Construction
- Rubber Roof
Interior Spaces
- 968 Sq Ft Home
- 1-Story Property
Kitchen
- <<OvenToken>>
- <<microwave>>
- Freezer
- Dishwasher
- Disposal
Flooring
- Bamboo
- Wood
- Marble
Bedrooms and Bathrooms
- 2 Bedrooms
Laundry
- Laundry in unit
- Dryer
- Washer
Home Security
- Intercom
- Door Monitored By TV
Accessible Home Design
- Level Entry For Accessibility
Utilities
- Forced Air Heating and Cooling System
- Natural Gas Connected
Listing and Financial Details
- Assessor Parcel Number 0500826016,4693226
Community Details
Overview
- Association fees include heat, gas, water, sewer, insurance, security, maintenance structure, ground maintenance, snow removal, trash
- 25 Units
- Mid-Rise Condominium
- D4 Condominiums Community
Pet Policy
- Pets Allowed
Additional Features
- Elevator
- Resident Manager or Management On Site
Ownership History
Purchase Details
Purchase Details
Home Financials for this Owner
Home Financials are based on the most recent Mortgage that was taken out on this home.Purchase Details
Home Financials for this Owner
Home Financials are based on the most recent Mortgage that was taken out on this home.Purchase Details
Home Financials for this Owner
Home Financials are based on the most recent Mortgage that was taken out on this home.Similar Homes in the area
Home Values in the Area
Average Home Value in this Area
Purchase History
| Date | Type | Sale Price | Title Company |
|---|---|---|---|
| Condominium Deed | -- | None Available | |
| Condominium Deed | -- | None Available | |
| Condominium Deed | $1,090,000 | None Available | |
| Condominium Deed | $1,090,000 | None Available | |
| Not Resolvable | $1,058,889 | -- | |
| Deed | $819,900 | -- | |
| Deed | $819,900 | -- |
Mortgage History
| Date | Status | Loan Amount | Loan Type |
|---|---|---|---|
| Previous Owner | $400,000 | Purchase Money Mortgage |
Property History
| Date | Event | Price | Change | Sq Ft Price |
|---|---|---|---|---|
| 10/07/2022 10/07/22 | Sold | $1,090,000 | 0.0% | $1,126 / Sq Ft |
| 09/27/2022 09/27/22 | Pending | -- | -- | -- |
| 09/21/2022 09/21/22 | For Sale | $1,090,000 | +2.9% | $1,126 / Sq Ft |
| 06/19/2017 06/19/17 | Sold | $1,058,888 | +8.2% | $1,094 / Sq Ft |
| 05/17/2017 05/17/17 | Pending | -- | -- | -- |
| 05/09/2017 05/09/17 | For Sale | $979,000 | -- | $1,011 / Sq Ft |
Tax History Compared to Growth
Tax History
| Year | Tax Paid | Tax Assessment Tax Assessment Total Assessment is a certain percentage of the fair market value that is determined by local assessors to be the total taxable value of land and additions on the property. | Land | Improvement |
|---|---|---|---|---|
| 2025 | $14,417 | $1,245,000 | $0 | $1,245,000 |
| 2024 | $13,052 | $1,197,400 | $0 | $1,197,400 |
| 2023 | $11,924 | $1,110,200 | $0 | $1,110,200 |
| 2022 | $11,505 | $1,057,400 | $0 | $1,057,400 |
| 2021 | $11,282 | $1,057,400 | $0 | $1,057,400 |
| 2020 | $10,573 | $1,001,200 | $0 | $1,001,200 |
| 2019 | $10,246 | $972,100 | $0 | $972,100 |
| 2018 | $9,612 | $917,200 | $0 | $917,200 |
| 2017 | $9,167 | $865,600 | $0 | $865,600 |
| 2016 | $9,155 | $832,300 | $0 | $832,300 |
| 2015 | $9,889 | $816,600 | $0 | $816,600 |
| 2014 | $9,427 | $749,400 | $0 | $749,400 |
Agents Affiliated with this Home
-
Brian Back
B
Seller's Agent in 2022
Brian Back
Gibson Sothebys International Realty
(857) 362-1793
4 in this area
14 Total Sales
-
Katherine Donahue
K
Buyer's Agent in 2022
Katherine Donahue
Compass
(617) 633-3440
3 in this area
22 Total Sales
-
Michael Berger
M
Seller's Agent in 2017
Michael Berger
Keller Williams Realty Boston-Metro | Back Bay
(617) 543-8015
9 Total Sales
Map
Source: MLS Property Information Network (MLS PIN)
MLS Number: 73039509
APN: CBOS-000000-000005-000826-000016
- 11 Appleton St Unit 3
- 36 Appleton St Unit 4
- 5 Appleton St Unit 2D
- 58 Chandler St
- 28 Clarendon St
- 18 Milford St Unit 2
- 16 Milford St
- 2 Clarendon St Unit 606
- 2 Clarendon St Unit 510
- 2 Clarendon St Unit 102
- 2 Clarendon St Unit 204
- 82 Berkeley St Unit 5
- 567 Tremont St Unit 20
- 2A Milford St Unit 1
- 2A Milford St Unit 4
- 2A Milford St Unit 3
- 17 Dwight St Unit 3
- 15 Dwight St
- 96 Appleton St Unit 1
- 35 Lawrence St Unit 4

