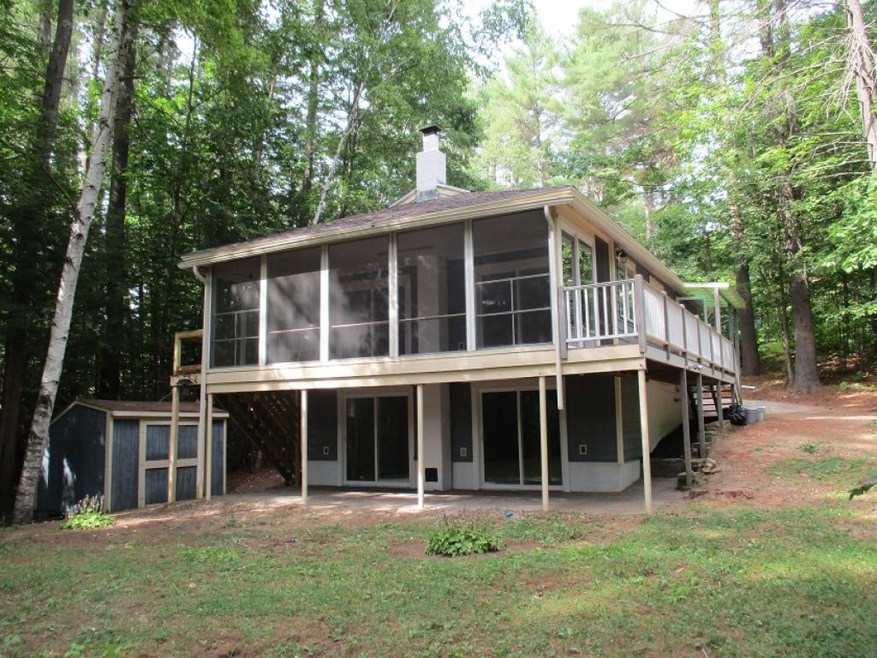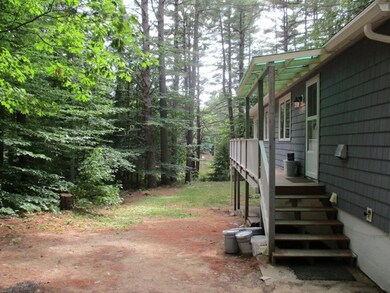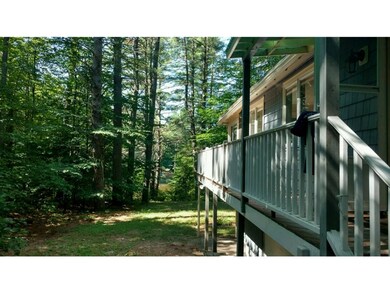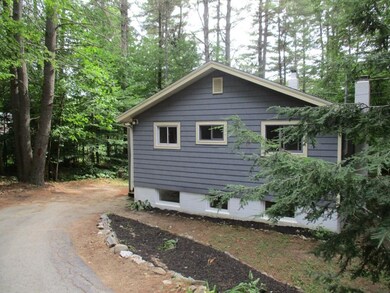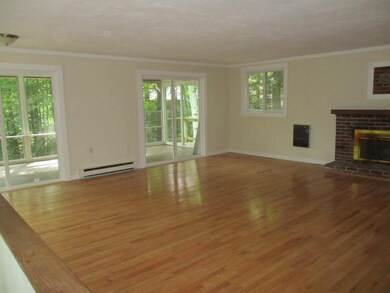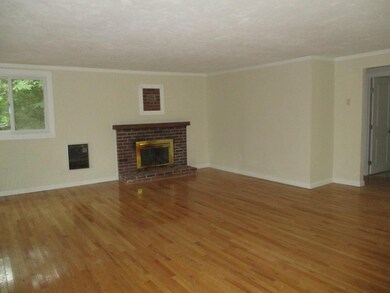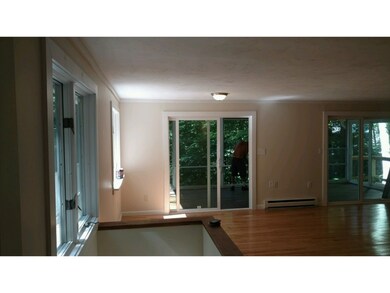
7 Waterville Ln Center Barnstead, NH 03225
Highlights
- 125 Feet of Waterfront
- Clubhouse
- Raised Ranch Architecture
- Docks
- Wooded Lot
- Wood Flooring
About This Home
As of September 2016Renovated raised ranch home on quiet recreational pond with dock; home has recently had upgrades to include new roof, vinyl shake siding, interior paint, new baths, flooring and more...
Last Agent to Sell the Property
BHHS Verani Concord License #033069 Listed on: 08/09/2016

Home Details
Home Type
- Single Family
Est. Annual Taxes
- $3,052
Year Built
- Built in 1972
Lot Details
- 0.39 Acre Lot
- 125 Feet of Waterfront
- Lot Sloped Up
- Wooded Lot
- Property is zoned 208 LO
Property Views
- Water Views
- Countryside Views
Home Design
- Raised Ranch Architecture
- Concrete Foundation
- Wood Frame Construction
- Shingle Roof
- Shake Siding
- Vinyl Siding
Interior Spaces
- 1-Story Property
- Wood Burning Fireplace
- Combination Kitchen and Dining Room
- Screened Porch
- Finished Basement
- Walk-Out Basement
- Fire and Smoke Detector
- Washer and Dryer Hookup
Kitchen
- Electric Range
- Dishwasher
Flooring
- Wood
- Carpet
- Tile
Bedrooms and Bathrooms
- 3 Bedrooms
- 2 Full Bathrooms
Parking
- 4 Car Parking Spaces
- Paved Parking
Outdoor Features
- Docks
- Outbuilding
- Playground
Schools
- Barnstead Elementary School
- Prospect Mountain High School
Utilities
- Heating System Uses Gas
- Heating System Uses Wood
- 200+ Amp Service
- Liquid Propane Gas Water Heater
- Septic Tank
- Private Sewer
- Leach Field
- High Speed Internet
Community Details
Amenities
- Clubhouse
Recreation
- Community Playground
Ownership History
Purchase Details
Home Financials for this Owner
Home Financials are based on the most recent Mortgage that was taken out on this home.Purchase Details
Purchase Details
Purchase Details
Home Financials for this Owner
Home Financials are based on the most recent Mortgage that was taken out on this home.Similar Home in Center Barnstead, NH
Home Values in the Area
Average Home Value in this Area
Purchase History
| Date | Type | Sale Price | Title Company |
|---|---|---|---|
| Warranty Deed | $173,000 | -- | |
| Warranty Deed | $173,000 | -- | |
| Warranty Deed | $85,900 | -- | |
| Warranty Deed | $85,900 | -- | |
| Foreclosure Deed | $112,100 | -- | |
| Foreclosure Deed | $112,100 | -- | |
| Warranty Deed | $136,000 | -- | |
| Warranty Deed | $136,000 | -- |
Mortgage History
| Date | Status | Loan Amount | Loan Type |
|---|---|---|---|
| Previous Owner | $56,920 | Unknown | |
| Closed | $0 | No Value Available |
Property History
| Date | Event | Price | Change | Sq Ft Price |
|---|---|---|---|---|
| 09/21/2016 09/21/16 | Sold | $173,000 | -3.8% | $113 / Sq Ft |
| 09/08/2016 09/08/16 | Pending | -- | -- | -- |
| 08/09/2016 08/09/16 | For Sale | $179,900 | +32.3% | $117 / Sq Ft |
| 01/18/2013 01/18/13 | Sold | $136,000 | -16.6% | $89 / Sq Ft |
| 12/14/2012 12/14/12 | Pending | -- | -- | -- |
| 02/14/2012 02/14/12 | For Sale | $163,000 | -- | $106 / Sq Ft |
Tax History Compared to Growth
Tax History
| Year | Tax Paid | Tax Assessment Tax Assessment Total Assessment is a certain percentage of the fair market value that is determined by local assessors to be the total taxable value of land and additions on the property. | Land | Improvement |
|---|---|---|---|---|
| 2024 | $4,657 | $285,500 | $86,900 | $198,600 |
| 2023 | $4,097 | $285,500 | $86,900 | $198,600 |
| 2022 | $3,713 | $171,900 | $45,200 | $126,700 |
| 2021 | $3,637 | $165,600 | $45,200 | $120,400 |
| 2020 | $3,825 | $165,600 | $45,200 | $120,400 |
| 2019 | $3,781 | $165,600 | $45,200 | $120,400 |
| 2018 | $3,656 | $164,300 | $45,200 | $119,100 |
| 2017 | $3,248 | $112,400 | $30,300 | $82,100 |
| 2016 | $3,063 | $112,400 | $30,300 | $82,100 |
| 2015 | $3,052 | $112,400 | $30,300 | $82,100 |
| 2014 | $3,072 | $128,200 | $38,200 | $90,000 |
| 2013 | $3,013 | $128,200 | $38,200 | $90,000 |
Agents Affiliated with this Home
-
Tami Mousseau

Seller's Agent in 2016
Tami Mousseau
BHHS Verani Concord
(603) 234-2437
86 in this area
224 Total Sales
-
Michael Travis

Buyer's Agent in 2016
Michael Travis
BHHS Verani Wolfeboro
(603) 303-2599
4 in this area
94 Total Sales
-
Maria Laycox

Seller's Agent in 2013
Maria Laycox
BHHS Verani Concord
(603) 748-0307
56 Total Sales
-
J
Buyer's Agent in 2013
John Silva
Coldwell Banker Realty Gilford NH
Map
Source: PrimeMLS
MLS Number: 4509207
APN: BRND-000050-000000-000084-A000000
- 70 Meredith Ln
- 13 N Shore Dr
- 197 Varney Rd
- 40 Winchester Dr
- L342 Winchester Dr Unit Map 37, Lot 342
- 4 Rustic Shores Rd
- 114 Varney Rd
- 0 Crescent Dr Unit 5026960
- Map 46 Lot 4 N Barnstead Rd
- 956 N Barnstead Rd
- 10 Crescent Dr
- M 3 - L 15-1&2 Prospect Mountain Rd
- M 3 - L 15-2 Prospect Mountain Rd
- M 3 - L 15-1 Prospect Mountain Rd
- 141 Windsor Way
- 147 Hamwoods Rd
- 28 Colony Dr
- 16 Damsite Rd
- 1195 Suncook Valley Rd
- 1061 Suncook Valley Rd
