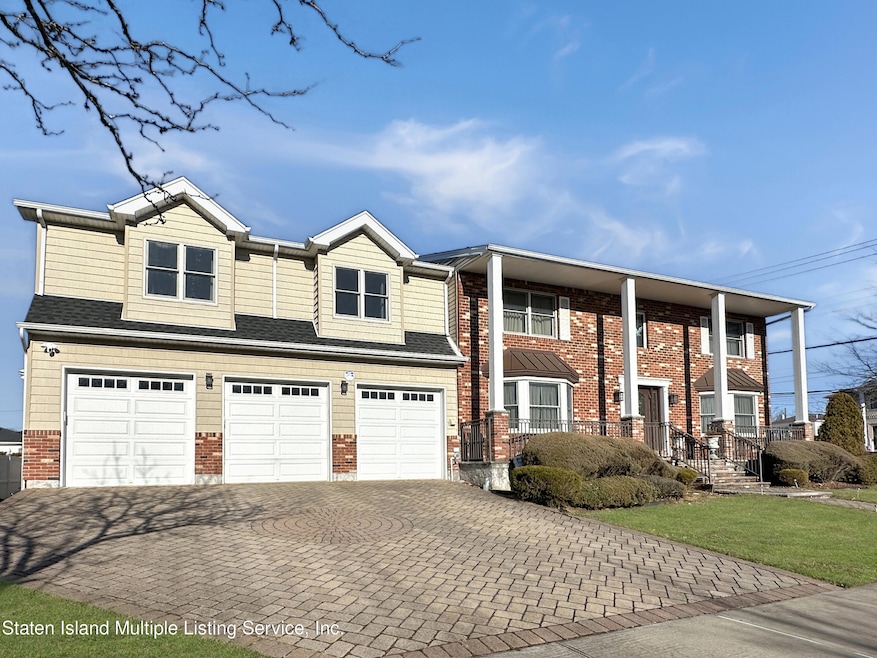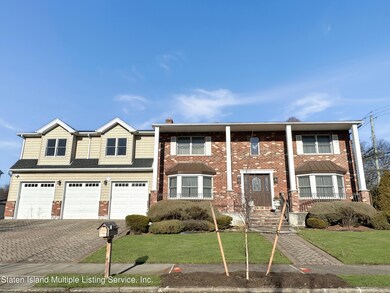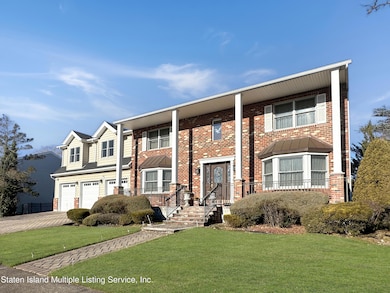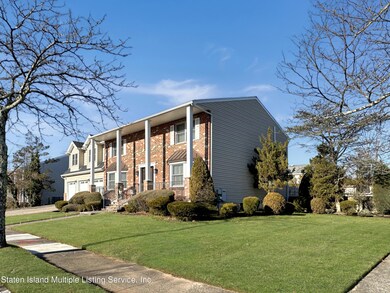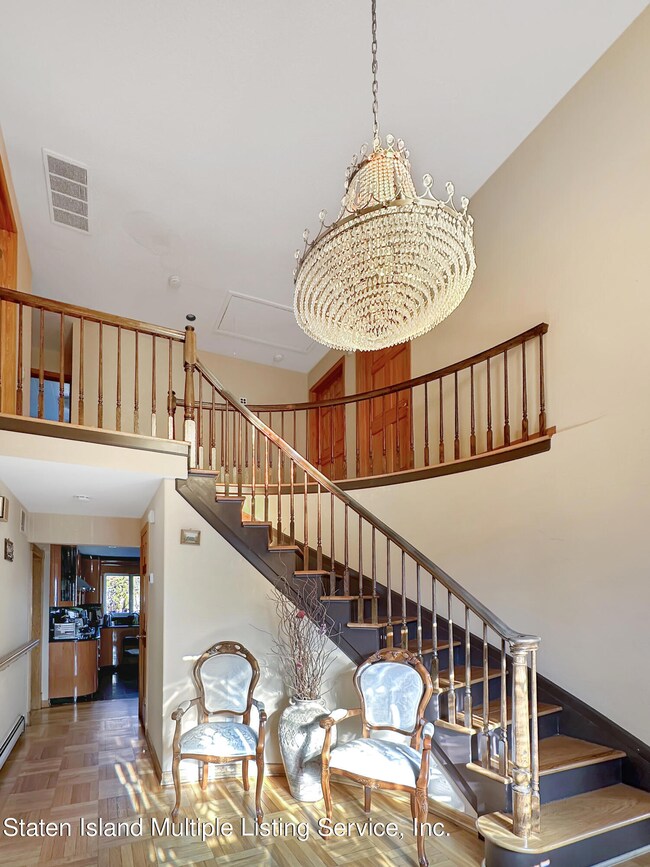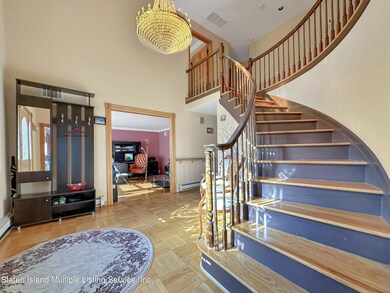
7 Weaver St Staten Island, NY 10312
Annadale NeighborhoodHighlights
- In Ground Pool
- 0.25 Acre Lot
- Separate Formal Living Room
- P.S. 55 The Henry M. Boehm School Rated A-
- Colonial Architecture
- Formal Dining Room
About This Home
As of October 2024A rare, One of a kind home is awaiting its new owner! Two homes in one, over 5,000 sq. Ft of living space plus a full basement with a sauna, 7 bedrooms, 6 bathrooms, magnificent yard over 10,000 sq. Ft, 3 car garage, 2 huge gourmet kitchens, 2 living rooms, family room connecting the two houses together. Super sized bedrooms, hardwood floors throughout, newer roof and windows in the house. Main house is center hall colonial with a spectacular circular staircase, living room, dining room, family room with a fireplace, half bath and grand kitchen leading to a private oversized grounds with a in-ground pool. On the second level there is a great bedroom with a walking closet and a private bath as well as 3 other very large bedrooms and a full bathroom. Basement of the main house is fully finished and you get to enjoy a private sauna. The newer extension of the house features a two floor open hallway, beautiful living room with a fireplace, large gourmet kitchen leading to our beautiful backyard and a half bath. Second floor of the house featured magnificent bedroom with a walking closet and a private bath, 2 additional very large bedrooms and a full bathroom. There are two entrances to the house as well as connecting rooms in the house. This house is a definite must see, don't miss your opportunity!
Home Details
Home Type
- Single Family
Est. Annual Taxes
- $17,661
Year Built
- Built in 1980
Lot Details
- 0.25 Acre Lot
- Lot Dimensions are 108 x 100
- Fenced
- Back, Front, and Side Yard
- Property is zoned R1-2
Parking
- 3 Car Attached Garage
- On-Street Parking
- Off-Street Parking
Home Design
- Colonial Architecture
- Brick Exterior Construction
- Vinyl Siding
Interior Spaces
- 5,081 Sq Ft Home
- 2-Story Property
- Fireplace
- Separate Formal Living Room
- Formal Dining Room
Kitchen
- Eat-In Kitchen
- Dishwasher
Bedrooms and Bathrooms
- 7 Bedrooms
- Walk-In Closet
- Primary Bathroom is a Full Bathroom
Outdoor Features
- In Ground Pool
- Patio
Utilities
- Heating System Uses Natural Gas
- Hot Water Baseboard Heater
- 220 Volts
Listing and Financial Details
- Legal Lot and Block 0026 / 05401
- Assessor Parcel Number 05401-0026
Ownership History
Purchase Details
Home Financials for this Owner
Home Financials are based on the most recent Mortgage that was taken out on this home.Purchase Details
Home Financials for this Owner
Home Financials are based on the most recent Mortgage that was taken out on this home.Purchase Details
Map
Similar Homes in Staten Island, NY
Home Values in the Area
Average Home Value in this Area
Purchase History
| Date | Type | Sale Price | Title Company |
|---|---|---|---|
| Bargain Sale Deed | $1,415,000 | Orion Abstract | |
| Bargain Sale Deed | $1,415,000 | Orion Abstract | |
| Interfamily Deed Transfer | -- | The Judicial Title Insurance | |
| Deed | $475,000 | -- |
Mortgage History
| Date | Status | Loan Amount | Loan Type |
|---|---|---|---|
| Previous Owner | $550,000 | New Conventional | |
| Previous Owner | $250,000 | Credit Line Revolving |
Property History
| Date | Event | Price | Change | Sq Ft Price |
|---|---|---|---|---|
| 10/28/2024 10/28/24 | Sold | $1,415,000 | -10.4% | $278 / Sq Ft |
| 06/10/2024 06/10/24 | Pending | -- | -- | -- |
| 04/23/2024 04/23/24 | Price Changed | $1,578,888 | -3.7% | $311 / Sq Ft |
| 04/01/2024 04/01/24 | Price Changed | $1,639,000 | 0.0% | $323 / Sq Ft |
| 04/01/2024 04/01/24 | For Sale | $1,639,000 | -2.1% | $323 / Sq Ft |
| 03/31/2024 03/31/24 | Off Market | $1,675,000 | -- | -- |
| 03/25/2024 03/25/24 | Off Market | $1,415,000 | -- | -- |
| 03/04/2024 03/04/24 | Price Changed | $1,675,000 | -1.5% | $330 / Sq Ft |
| 01/08/2024 01/08/24 | For Sale | $1,699,999 | -- | $335 / Sq Ft |
Tax History
| Year | Tax Paid | Tax Assessment Tax Assessment Total Assessment is a certain percentage of the fair market value that is determined by local assessors to be the total taxable value of land and additions on the property. | Land | Improvement |
|---|---|---|---|---|
| 2024 | $17,576 | $93,780 | $22,059 | $71,721 |
| 2023 | $17,466 | $86,962 | $20,943 | $66,019 |
| 2022 | $16,127 | $91,500 | $23,640 | $67,860 |
| 2021 | $16,463 | $84,960 | $23,640 | $61,320 |
| 2020 | $15,621 | $86,340 | $23,640 | $62,700 |
| 2019 | $15,255 | $75,060 | $23,640 | $51,420 |
| 2018 | $14,773 | $72,468 | $22,082 | $50,386 |
| 2017 | $14,086 | $69,101 | $22,802 | $46,299 |
| 2016 | $13,032 | $65,190 | $20,781 | $44,409 |
| 2015 | $10,962 | $61,500 | $19,680 | $41,820 |
| 2014 | $10,962 | $57,120 | $19,680 | $37,440 |
Source: Staten Island Multiple Listing Service
MLS Number: 2400138
APN: 05401-0026
- 28 Jansen St
- 227 Woods of Arden Rd
- 160 Woods of Arden Rd
- 297 Woods of Arden Rd
- 1413 Arden Ave
- 330 Shirley Ave
- 51 Osage Ln
- 102 Hales Ave
- 205 Noel St
- 69 Elmbank St
- 47 Ravenna St
- 30 Kinghorn St
- 19 Luna Cir
- 31 Fingal St
- 117 Bathgate St
- 41 Bennett Place
- 174 Tallman St
- 192 Bathgate St
- 500 King St
- 205 Lyndale Ave
