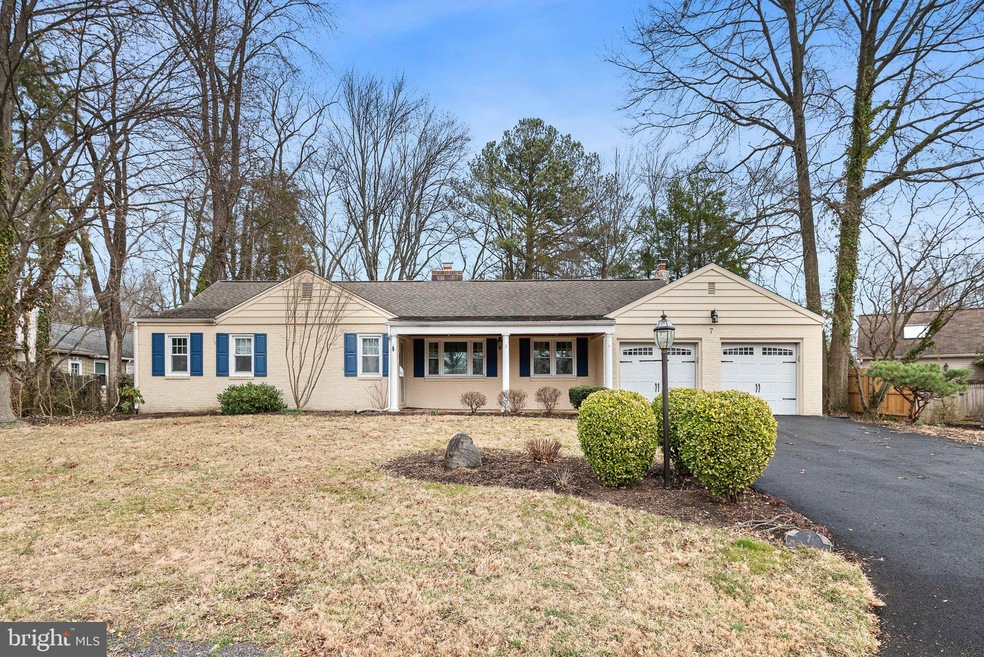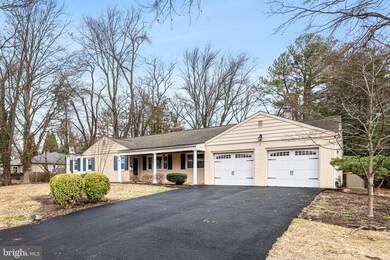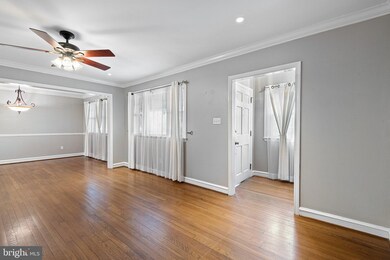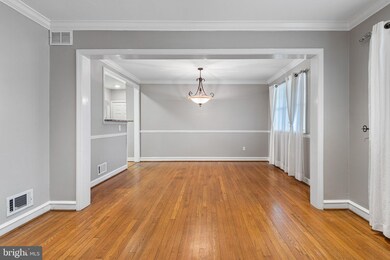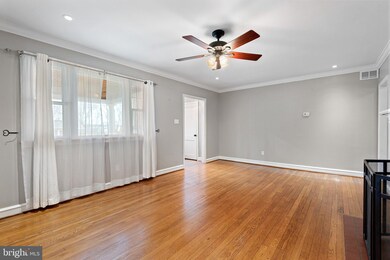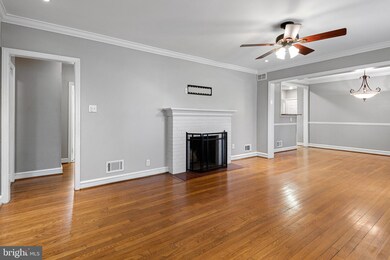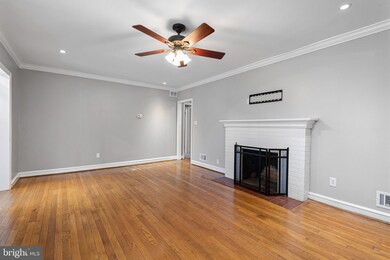
7 Westover Cir Wilmington, DE 19807
Westover Hills NeighborhoodEstimated Value: $592,000 - $650,000
Highlights
- Rambler Architecture
- Attic
- No HOA
- Wood Flooring
- 2 Fireplaces
- 2 Car Direct Access Garage
About This Home
As of May 2022Rarely available brick ranch home in sought after Westover Hills that is move in ready! This beautifully updated 3 bedroom, 2.1 bath home sits perfectly on an almost half acre lot and offers every convenience of one floor living. The open floor plan has one room flowing into the next and allows for lots of natural light with its newer windows. The inviting living room centers around a beautiful brick fireplace with wood mantle and features gleaming hardwood floors. The dining room opens to the living room and the kitchen, making entertaining a breeze. The huge, renovated eat-in kitchen is sure to be the place to hangout with its center island, granite countertops, elegant glass display cabinets, tile backsplash, stainless appliances, hardwood floors and greenhouse window. Just off the kitchen is the spacious family room with additional brick fireplace, all new windows and sliders to the backyard patio. Also aptly located just off the kitchen is the laundry room and a cute powder room. The master bedroom showcases an updated full bathroom with a large, tiled shower with stylish shelves and a glass door, wainscotting, and tile floors. Also adding to its appeal is the large, custom designed, walk-in closet. This home offers two additional bedrooms and an additional updated full bath. The big, open, fenced backyard offers even more living space - perfect for entertaining on the patio, with still room for games, pets, or gardening. The two car garage with inside access completes this wonderful home! The roof was replaced in 2010, HVAC replaced in 2007 (Family room has brand new mini split system 2022), updated windows, carriage style garage doors, front porch with flagstone walkway, and more! Convenient location in the heart of Greenville, close to shopping, restaurants, the new Wegmans, as well as 141 and I-95. Seller is a licensed realtor.
Last Agent to Sell the Property
Long & Foster Real Estate, Inc. Listed on: 03/03/2022

Home Details
Home Type
- Single Family
Est. Annual Taxes
- $3,150
Year Built
- Built in 1951
Lot Details
- 0.45 Acre Lot
- Lot Dimensions are 110x225
- Level Lot
- Back and Front Yard
- Property is in good condition
- Property is zoned NC15
Parking
- 2 Car Direct Access Garage
- Front Facing Garage
- Garage Door Opener
Home Design
- Rambler Architecture
- Brick Exterior Construction
- Pitched Roof
Interior Spaces
- 1,925 Sq Ft Home
- Property has 1 Level
- Ceiling Fan
- 2 Fireplaces
- Brick Fireplace
- Family Room
- Living Room
- Dining Room
- Crawl Space
- Attic
Kitchen
- Eat-In Kitchen
- Butlers Pantry
- Built-In Range
- Dishwasher
- Kitchen Island
- Disposal
Flooring
- Wood
- Wall to Wall Carpet
- Tile or Brick
Bedrooms and Bathrooms
- 3 Main Level Bedrooms
- En-Suite Primary Bedroom
- En-Suite Bathroom
- Walk-in Shower
Laundry
- Laundry Room
- Laundry on main level
Outdoor Features
- Patio
- Porch
Utilities
- Forced Air Heating and Cooling System
- Natural Gas Water Heater
- Cable TV Available
Community Details
- No Home Owners Association
- Westover Hills Subdivision
Listing and Financial Details
- Tax Lot 018
- Assessor Parcel Number 07-032.20-018
Ownership History
Purchase Details
Purchase Details
Home Financials for this Owner
Home Financials are based on the most recent Mortgage that was taken out on this home.Purchase Details
Home Financials for this Owner
Home Financials are based on the most recent Mortgage that was taken out on this home.Purchase Details
Home Financials for this Owner
Home Financials are based on the most recent Mortgage that was taken out on this home.Purchase Details
Home Financials for this Owner
Home Financials are based on the most recent Mortgage that was taken out on this home.Similar Homes in Wilmington, DE
Home Values in the Area
Average Home Value in this Area
Purchase History
| Date | Buyer | Sale Price | Title Company |
|---|---|---|---|
| Spruance Daniel Corbit | -- | None Available | |
| Spruance Daniel Corbit | $469,000 | -- | |
| Jenney Marshall T | $415,000 | -- | |
| Primacy Closing Corp | $415,000 | -- | |
| Vaccaro Steven J | $303,000 | -- |
Mortgage History
| Date | Status | Borrower | Loan Amount |
|---|---|---|---|
| Open | Spruance Daniel Corbit | $333,500 | |
| Closed | Spruance Daniel Corbitt | $343,000 | |
| Closed | Spruance Daniel Corbit | $359,650 | |
| Previous Owner | Jenney Marshall T | $332,000 | |
| Previous Owner | Vaccaro Steven J | $242,400 | |
| Closed | Vaccaro Steven J | $45,450 | |
| Closed | Jenney Marshall T | $41,500 |
Property History
| Date | Event | Price | Change | Sq Ft Price |
|---|---|---|---|---|
| 05/04/2022 05/04/22 | Sold | $575,000 | +1.8% | $299 / Sq Ft |
| 03/06/2022 03/06/22 | Pending | -- | -- | -- |
| 03/03/2022 03/03/22 | For Sale | $565,000 | -- | $294 / Sq Ft |
Tax History Compared to Growth
Tax History
| Year | Tax Paid | Tax Assessment Tax Assessment Total Assessment is a certain percentage of the fair market value that is determined by local assessors to be the total taxable value of land and additions on the property. | Land | Improvement |
|---|---|---|---|---|
| 2024 | $4,397 | $119,000 | $52,600 | $66,400 |
| 2023 | $3,879 | $119,000 | $52,600 | $66,400 |
| 2022 | $3,925 | $119,000 | $52,600 | $66,400 |
| 2021 | $3,925 | $119,000 | $52,600 | $66,400 |
| 2020 | $3,937 | $119,000 | $52,600 | $66,400 |
| 2019 | $4,343 | $119,000 | $52,600 | $66,400 |
| 2018 | $287 | $119,000 | $52,600 | $66,400 |
| 2017 | $3,635 | $119,000 | $52,600 | $66,400 |
| 2016 | $3,635 | $119,000 | $52,600 | $66,400 |
| 2015 | $3,406 | $119,000 | $52,600 | $66,400 |
| 2014 | $3,152 | $119,000 | $52,600 | $66,400 |
Agents Affiliated with this Home
-
Corby Spruance

Seller's Agent in 2022
Corby Spruance
Long & Foster
(302) 530-1898
3 in this area
53 Total Sales
-
The Crifas Group

Buyer's Agent in 2022
The Crifas Group
Patterson Schwartz
(302) 743-8172
11 in this area
218 Total Sales
Map
Source: Bright MLS
MLS Number: DENC2018842
APN: 07-032.20-018
- 707 Greenwood Rd
- 714 Walkers Mill Ln
- 702 Walkers Mill Ln
- 721 Walkers Mill Ln Unit BM9
- 733 Walkers Mill Ln Unit C004
- 809 Greenwood Rd
- 5 Willing Way
- 907 Overbrook Rd
- 919 Barley Dr
- 3412 Barbara Ln
- 1006 Westover Rd
- 5 W Clivden Place
- 805 Brindley Way
- 708 Walkers Mill Ln Unit BM29
- 3100 W 4th St
- 190 1/2 Brecks Ln
- 2A Courtney Rd
- 7 Briars Ln
- 1413 Wedgewood Rd
- 407 Tatum Ave
- 7 Westover Cir
- 9 Westover Cir
- 5 Westover Cir
- 3 Westover Cir
- 11 Westover Cir
- 1 Westover Cir
- 14 Westover Cir
- 16 Westover Cir
- 12 Westover Cir
- 706 Greenwood Rd
- 13 Westover Cir
- 704 Greenwood Rd
- 18 Westover Cir
- 6 Westover Cir
- 4 Westover Cir
- 708 Greenwood Rd
- 10 Westover Cir
- 2 Westover Cir
- 8 Westover Cir
- 20 Westover Cir
