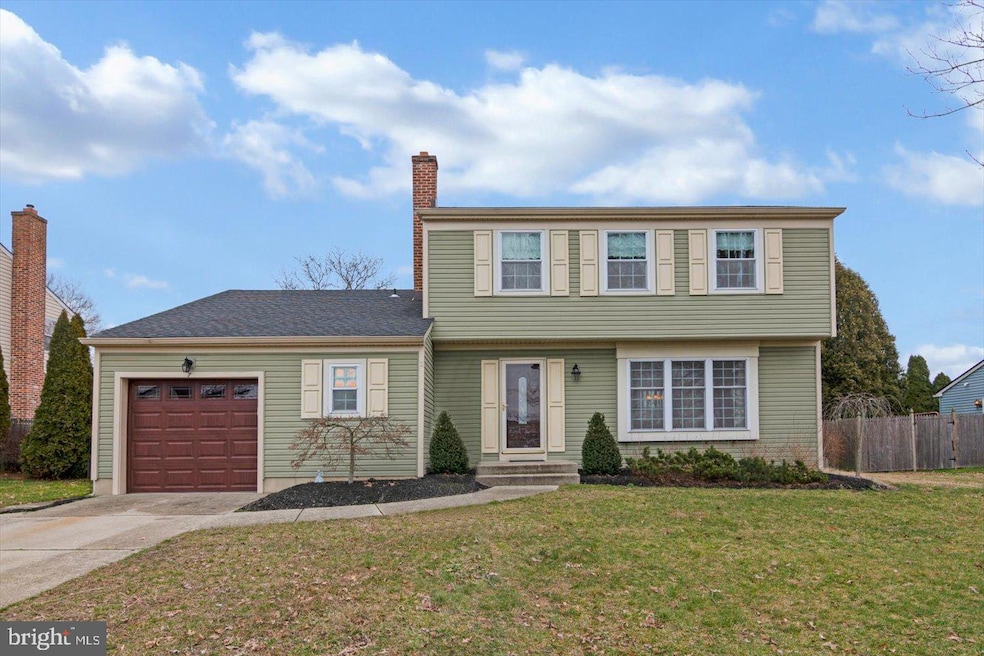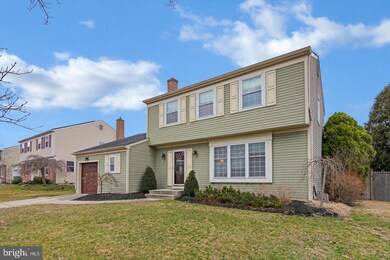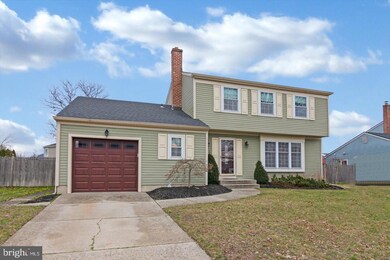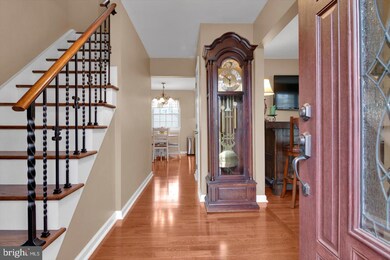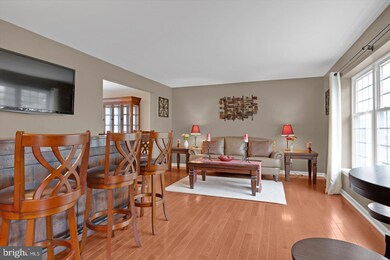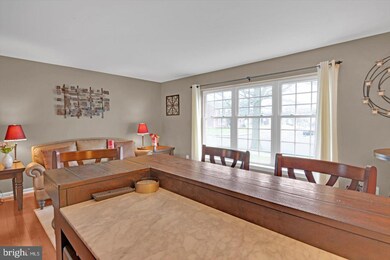
7 Willow Ridge Rd Marlton, NJ 08053
Willow Ridge NeighborhoodEstimated Value: $503,000 - $629,000
Highlights
- Colonial Architecture
- Wood Flooring
- Attic
- Cherokee High School Rated A-
- Garden View
- No HOA
About This Home
As of May 2024Prepare to be captivated by this stunning colonial residence that makes an instant impression from the moment you arrive. The exterior boasts newer vinyl siding, windows, and a custom garage door in wood tones, harmonizing perfectly with the classic facade. Manicured grounds enhance the curb appeal of this meticulously maintained property.As you step through the front door, the updated interior unfolds, showcasing rich espresso wide plank hardwood floors in the foyer, living room, dining room, and kitchen. The formal living room, bathed in natural light from three windows, is generously sized for entertaining. The dining and living areas seamlessly flow into each other, creating an open and inviting space. The dining room, freshly painted in a neutral tone, complements the elegance of the hardwood floors and easily accommodates large tables and serving pieces.The heart of this home is the recently updated gourmet kitchen, adorned with custom cream glazed soft-close cabinets featuring built-in spice racks, lazy Susan, and pot racks. Stainless steel appliances, including a 5-burner gas stove, microwave, dishwasher, and French refrigerator, elevate the kitchen's functionality. Mosaic backsplash, level 3 cream granite, recessed lighting, and ample windows further enhance the culinary experience.Designed for today's lifestyle, the open kitchen-family room layout is seamlessly achieved in 7 Willow Ridge. The family room, flooded with natural light from double windows and a French door, exudes character with its beamed ceiling. Neutral paint and carpet complete this inviting space. The powder room features a pedestal sink and ceramic tile floor, while the laundry room boasts wide plank laminate flooring and fresh paint.Ascend the hardwood steps to the second floor, where the primary en-suite awaits. This spacious retreat showcases neutral walls, fresh cream carpeting, and an updated bathroom with maple cabinets, 12x12 ceramic tile floors, and a ceramic tile shower surround. A walk-in closet completes the suite, while two additional bedrooms feature neutral decor and share an updated hall bath with wood-look ceramic tile, a square sink in a newer white cabinet base, and nickel fixtures.Outdoors, a private stamped concrete patio beckons for outdoor entertaining, overlooking a fully fenced flat grass backyard ideal for play and games. Major upgrades, including a new roof seven years ago, a four-year-old water heater, and HVAC completed nine years ago, ensure worry-free living. Situated in the sought-after Willow Ridge community, this home is conveniently located near The Promenade for dining and shopping, as well as Rastelli's and Target. Impeccably maintained and move-in ready, this residence at 7 Willow Ridge defines pristine living.
Last Agent to Sell the Property
Compass New Jersey, LLC - Haddon Township License #2082034 Listed on: 03/01/2024

Home Details
Home Type
- Single Family
Est. Annual Taxes
- $8,184
Year Built
- Built in 1981 | Remodeled in 2020
Lot Details
- 8,480 Sq Ft Lot
- Lot Dimensions are 80.00 x 106.00
- Property is Fully Fenced
- Wood Fence
- Property is in excellent condition
Parking
- 1 Car Attached Garage
- Garage Door Opener
Home Design
- Colonial Architecture
- Slab Foundation
- Pitched Roof
- Shingle Roof
- Vinyl Siding
Interior Spaces
- 2,018 Sq Ft Home
- Property has 2 Levels
- Ceiling Fan
- Replacement Windows
- Six Panel Doors
- Family Room
- Living Room
- Dining Room
- Garden Views
- Crawl Space
- Attic Fan
Kitchen
- Breakfast Area or Nook
- Gas Oven or Range
- Microwave
- Dishwasher
- Disposal
Flooring
- Wood
- Carpet
- Ceramic Tile
Bedrooms and Bathrooms
- 3 Bedrooms
- En-Suite Primary Bedroom
- Walk-in Shower
Laundry
- Laundry Room
- Laundry on main level
- Gas Dryer
Outdoor Features
- Patio
Schools
- Marlton Elementary School
- Marlton Middle Middle School
- Cherokee High School
Utilities
- Forced Air Heating and Cooling System
- Cooling System Utilizes Natural Gas
- Natural Gas Water Heater
Community Details
- No Home Owners Association
- Willow Ridge Subdivision, Jamestown Floorplan
Listing and Financial Details
- Tax Lot 00036
- Assessor Parcel Number 13-00035 02-00036
Ownership History
Purchase Details
Home Financials for this Owner
Home Financials are based on the most recent Mortgage that was taken out on this home.Purchase Details
Home Financials for this Owner
Home Financials are based on the most recent Mortgage that was taken out on this home.Similar Homes in Marlton, NJ
Home Values in the Area
Average Home Value in this Area
Purchase History
| Date | Buyer | Sale Price | Title Company |
|---|---|---|---|
| Bridy Brandon | $520,000 | Surety Title | |
| Matt Michael | $165,000 | Weichert Title Agency |
Mortgage History
| Date | Status | Borrower | Loan Amount |
|---|---|---|---|
| Open | Bridy Brandon | $416,000 | |
| Previous Owner | Matt Michael | $25,000 | |
| Previous Owner | Matt Michael A | $208,000 | |
| Previous Owner | Matt Michael | $10,000 | |
| Previous Owner | Matt Michael | $205,000 | |
| Previous Owner | Matt Michael | $29,000 | |
| Previous Owner | Matt Michael | $20,000 | |
| Previous Owner | Matt Michael | $162,500 | |
| Previous Owner | Matt Michael | $160,100 | |
| Previous Owner | Matt Michael | $156,750 |
Property History
| Date | Event | Price | Change | Sq Ft Price |
|---|---|---|---|---|
| 05/17/2024 05/17/24 | Sold | $520,000 | +5.1% | $258 / Sq Ft |
| 03/05/2024 03/05/24 | Pending | -- | -- | -- |
| 03/01/2024 03/01/24 | For Sale | $494,900 | -- | $245 / Sq Ft |
Tax History Compared to Growth
Tax History
| Year | Tax Paid | Tax Assessment Tax Assessment Total Assessment is a certain percentage of the fair market value that is determined by local assessors to be the total taxable value of land and additions on the property. | Land | Improvement |
|---|---|---|---|---|
| 2024 | $8,569 | $266,700 | $115,000 | $151,700 |
| 2023 | $8,569 | $266,700 | $115,000 | $151,700 |
| 2022 | $8,185 | $266,700 | $115,000 | $151,700 |
| 2021 | $7,993 | $266,700 | $115,000 | $151,700 |
| 2020 | $7,889 | $266,700 | $115,000 | $151,700 |
| 2019 | $7,825 | $266,700 | $115,000 | $151,700 |
| 2018 | $7,716 | $266,700 | $115,000 | $151,700 |
| 2017 | $7,625 | $266,700 | $115,000 | $151,700 |
| 2016 | $7,438 | $266,700 | $115,000 | $151,700 |
| 2015 | $7,308 | $266,700 | $115,000 | $151,700 |
| 2014 | $7,100 | $266,700 | $115,000 | $151,700 |
Agents Affiliated with this Home
-
Michael Minghenelli

Seller's Agent in 2024
Michael Minghenelli
Compass New Jersey, LLC - Haddon Township
(646) 784-9301
1 in this area
26 Total Sales
-
Carol Minghenelli

Seller Co-Listing Agent in 2024
Carol Minghenelli
Compass New Jersey, LLC - Haddon Township
(609) 230-4799
2 in this area
343 Total Sales
-
Anthony Wilson

Buyer's Agent in 2024
Anthony Wilson
Agent06 LLC
(609) 413-2057
1 in this area
65 Total Sales
Map
Source: Bright MLS
MLS Number: NJBL2060528
APN: 13-00035-02-00036
- 9 Midwood Rd
- 9 Nottingham Rd
- 3 Durness Ct
- 48 Yale Rd
- 52 Yale Rd
- 5 Abbotsford Dr
- 506 Hazelwood Ln
- 29 Dominion Dr
- 113 Lamplighter Ct
- 7 Knightswood Dr
- 625 Route 73 S
- 2 Peyton Ct
- 9 Country Squire Ln
- 6 Country Squire Ln
- 23 Country Squire Ln
- 40 Country Squire Ln
- 41 Peregrine Dr
- 317 Osprey Ln
- 3 Peregrine Dr
- 534 Cormorant Dr
- 7 Willow Ridge Rd
- 5 Willow Ridge Rd
- 9 Willow Ridge Rd
- 13 Stanton Ln
- 11 Stanton Ln
- 12 Willow Ridge Rd
- 11 Willow Ridge Rd
- 1 Midwood Rd
- 15 Stanton Ln
- 10 Willow Ridge Rd
- 9 Stanton Ln
- 4 Midwood Rd
- 1 Willow Ridge Rd
- 13 Willow Ridge Rd
- 8 Willow Ridge Rd
- 3 Midwood Rd
- 16 Willow Ridge Rd
- 7 Stanton Ln
- 14 Stanton Ln
- 5 Pelham Rd
