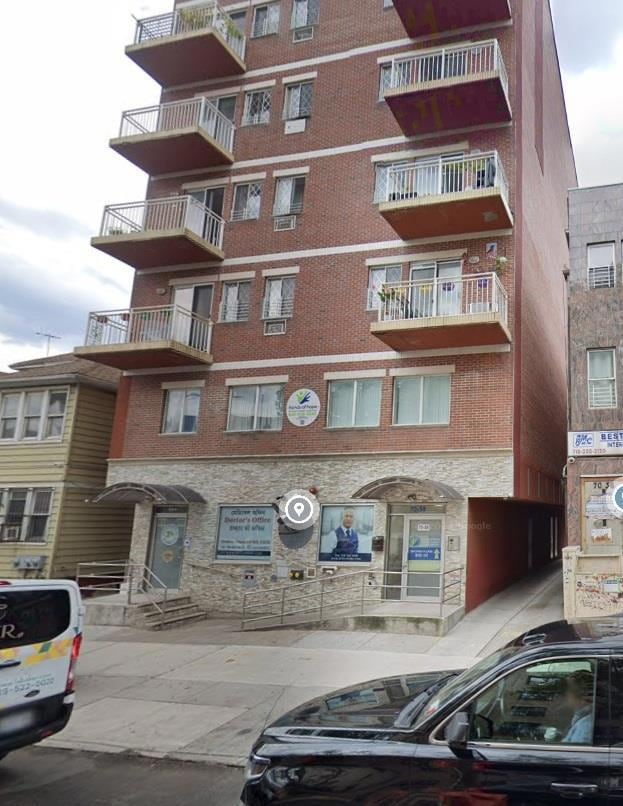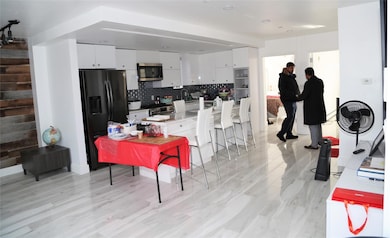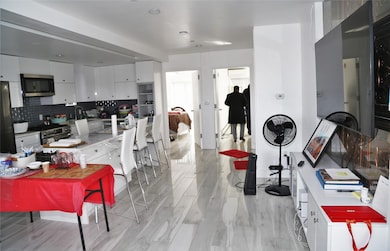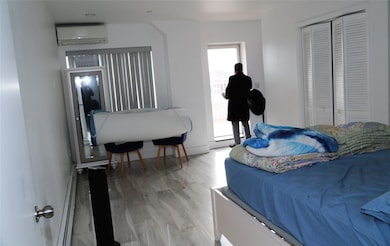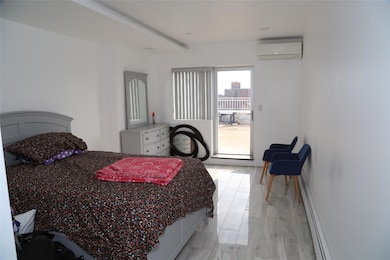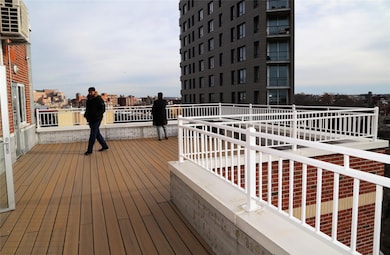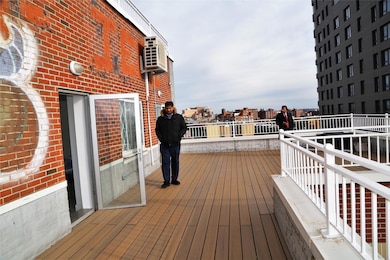70-38 Broadway Unit 7 PH Flushing, NY 11372
Jackson Heights NeighborhoodHighlights
- Eat-In Kitchen
- 3-minute walk to Roosevelt Avenue-74 Street
- 2-minute walk to Edward Hart Playground
- P.S. 69 Jackson Heights Rated A-
About This Home
This exquisite 2-bedroom, 2-bathroom penthouse offers the perfect blend of luxury and convenience. Boasting panoramic views of the iconic Manhattan skyline, this residence is a true gem. With floor-to-ceiling windows, natural light floods the space, highlighting the elegant finishes and spacious layout.
The open-concept living and dining area is perfect for entertaining, while the fully equipped kitchen features high-end appliances and sleek cabinetry. The master suite is a serene retreat, complete with an en-suite bathroom, while the second bedroom offers flexibility as a guest room or home office.
Situated in a prime location, this penthouse is just steps away from major subway lines (E, F, R, M, Q, 7) and the LIRR, ensuring an effortless commute to Manhattan and beyond. Enjoy the ease of being within walking distance to vibrant shops, restaurants, and parks, all while residing in one of the most desirable neighborhoods in the city.
Don't miss your chance to own this luxurious penthouse with unparalleled views and unbeatable convenience.
Listing Agent
Exit Realty Prime Brokerage Phone: 718-262-0205 License #10401369971 Listed on: 02/18/2025

Property Details
Home Type
- Apartment
Year Built
- Built in 2013
Home Design
- Brick Exterior Construction
Interior Spaces
- 1,500 Sq Ft Home
- Elevator
Kitchen
- Eat-In Kitchen
- Oven
- Range
Bedrooms and Bathrooms
- 2 Bedrooms
- 2 Full Bathrooms
Schools
- Contact Agent Elementary And Middle School
- Contact Agent High School
Utilities
- Heating System Uses Natural Gas
Community Details
- No Pets Allowed
Listing and Financial Details
- Rent includes sewer, water
- 12-Month Minimum Lease Term
Map
Source: OneKey® MLS
MLS Number: 825784
- 69-22 38th Ave
- 37-30 73rd St Unit 1A
- 37-30 73rd St Unit 1P
- 37-31 73rd St Unit 3 P
- 37-31 73rd St Unit 4M
- 37-31 73rd St Unit 5T
- 3550 73rd St
- 65-33 38th Ave Unit 5
- 35-20 Leverich St Unit B227
- 35-20 Leverich St Unit A504
- 35-20 Leverich St Unit 209
- 35-20 Leverich St Unit B520
- 3714 68th St
- 40-08 69th St
- 65-15 38th Ave Unit 2A
- 65-15 38th Ave Unit 5 P
- 65-15 38th Ave Unit 2R
- 65-15 38th Ave Unit 5R
- 65-15 38th Ave Unit 1G
- 65-15 38th Ave Unit 5W
