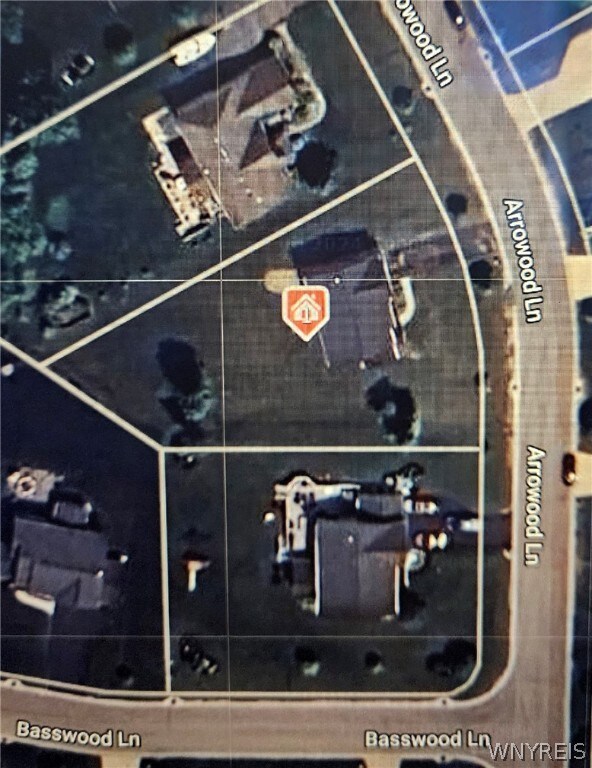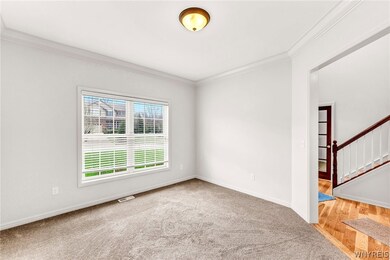
70 Arrowood Ln Orchard Park, NY 14127
Highlights
- Deck
- Transitional Architecture
- Loft
- South Davis Elementary School Rated A-
- Wood Flooring
- 1 Fireplace
About This Home
As of June 2024Come see this best value in Orchard Park! Recently updated, this 2660 SF home features 4 bedrooms and 2.5 baths and a bonus second floor loft space. Refinished hardwood floors flow throughout the first floor opening to a large kitchen and family room. The kitchen is newly equipped with quartz countertops, lighting and stainless-steel appliances. Washer and dryer also stay. A home office is thoughtfully placed away from the day-to-day hustle, offering privacy, with an adjacent flex room to do whatever you wish! An open two-story foyer leads to a spacious primary with a walk-in closet and five-piece ensuite! All bedrooms have ample closet space. The basement w/tall ceilings and daylight egress window are ideal for extended living space. A newer outside upper deck with storage below, leads to a concrete patio set upon a large deep lot. A Pro Tran generator panel connection, wired to the garage, supports the main areas of the home for that added peace of mind. Walking neighborhood close to all amenities! New carpet and paint round off this property! Easy to show, Offers are due by Monday April 22 by 4:00.
Last Agent to Sell the Property
Listing by HUNT Real Estate Corporation Brokerage Phone: 716-572-2796 License #10401210034 Listed on: 04/15/2024

Home Details
Home Type
- Single Family
Est. Annual Taxes
- $11,724
Year Built
- Built in 2014
Lot Details
- 0.45 Acre Lot
- Lot Dimensions are 150x212
Parking
- 2 Car Attached Garage
- Garage Door Opener
- Driveway
Home Design
- Transitional Architecture
- Poured Concrete
- Vinyl Siding
Interior Spaces
- 2,660 Sq Ft Home
- 2-Story Property
- Ceiling Fan
- 1 Fireplace
- Sliding Doors
- Entrance Foyer
- Separate Formal Living Room
- Home Office
- Loft
Kitchen
- Open to Family Room
- Eat-In Kitchen
- Breakfast Bar
- Gas Oven
- Gas Range
- Free-Standing Range
- Microwave
- Dishwasher
- Kitchen Island
- Quartz Countertops
- Disposal
Flooring
- Wood
- Carpet
- Tile
Bedrooms and Bathrooms
- 4 Bedrooms
- En-Suite Primary Bedroom
Laundry
- Laundry Room
- Laundry on main level
- Dryer
- Washer
Basement
- Basement Fills Entire Space Under The House
- Sump Pump
- Basement Window Egress
Eco-Friendly Details
- Energy-Efficient Appliances
Outdoor Features
- Deck
- Open Patio
- Porch
Schools
- South Davis Elementary School
Utilities
- Forced Air Heating and Cooling System
- Heating System Uses Gas
- Programmable Thermostat
- Gas Water Heater
- High Speed Internet
Listing and Financial Details
- Tax Lot 22
- Assessor Parcel Number 146089-172-200-0004-022-000
Ownership History
Purchase Details
Home Financials for this Owner
Home Financials are based on the most recent Mortgage that was taken out on this home.Purchase Details
Home Financials for this Owner
Home Financials are based on the most recent Mortgage that was taken out on this home.Purchase Details
Home Financials for this Owner
Home Financials are based on the most recent Mortgage that was taken out on this home.Purchase Details
Purchase Details
Similar Homes in Orchard Park, NY
Home Values in the Area
Average Home Value in this Area
Purchase History
| Date | Type | Sale Price | Title Company |
|---|---|---|---|
| Deed | $560,000 | None Available | |
| Deed | $560,000 | None Available | |
| Deed | $560,000 | Pro National Title Agency | |
| Deed | $560,000 | Pro National Title Agency | |
| Deed | $560,000 | Pro National Title Agency | |
| Warranty Deed | $372,500 | None Available | |
| Warranty Deed | $372,500 | None Available | |
| Warranty Deed | $372,500 | None Available | |
| Warranty Deed | $85,000 | None Available | |
| Warranty Deed | $85,000 | None Available | |
| Warranty Deed | -- | None Available | |
| Warranty Deed | -- | None Available |
Mortgage History
| Date | Status | Loan Amount | Loan Type |
|---|---|---|---|
| Open | $448,000 | New Conventional | |
| Closed | $448,000 | New Conventional | |
| Previous Owner | $298,000 | New Conventional | |
| Previous Owner | $325,750 | Adjustable Rate Mortgage/ARM |
Property History
| Date | Event | Price | Change | Sq Ft Price |
|---|---|---|---|---|
| 06/21/2024 06/21/24 | Sold | $560,000 | +7.9% | $211 / Sq Ft |
| 04/24/2024 04/24/24 | Pending | -- | -- | -- |
| 04/15/2024 04/15/24 | For Sale | $519,000 | +39.3% | $195 / Sq Ft |
| 10/16/2018 10/16/18 | Sold | $372,500 | -1.9% | $140 / Sq Ft |
| 08/26/2018 08/26/18 | Pending | -- | -- | -- |
| 08/01/2018 08/01/18 | Price Changed | $379,900 | -2.3% | $143 / Sq Ft |
| 06/04/2018 06/04/18 | Price Changed | $389,000 | -2.5% | $146 / Sq Ft |
| 04/16/2018 04/16/18 | Price Changed | $399,000 | -2.4% | $150 / Sq Ft |
| 04/02/2018 04/02/18 | For Sale | $409,000 | -- | $154 / Sq Ft |
Tax History Compared to Growth
Tax History
| Year | Tax Paid | Tax Assessment Tax Assessment Total Assessment is a certain percentage of the fair market value that is determined by local assessors to be the total taxable value of land and additions on the property. | Land | Improvement |
|---|---|---|---|---|
| 2024 | -- | $183,400 | $37,000 | $146,400 |
| 2023 | $11,724 | $183,400 | $37,000 | $146,400 |
| 2022 | $11,574 | $183,400 | $37,000 | $146,400 |
| 2021 | $11,682 | $183,400 | $37,000 | $146,400 |
| 2020 | $11,283 | $183,400 | $37,000 | $146,400 |
| 2019 | $10,807 | $183,000 | $37,000 | $146,000 |
| 2018 | $11,544 | $205,200 | $37,000 | $168,200 |
| 2017 | $4,409 | $205,200 | $37,000 | $168,200 |
| 2016 | $10,863 | $205,200 | $37,000 | $168,200 |
| 2015 | -- | $205,200 | $37,000 | $168,200 |
| 2014 | -- | $37,000 | $37,000 | $0 |
Agents Affiliated with this Home
-
Geralyn Bonilla

Seller's Agent in 2024
Geralyn Bonilla
Hunt Real Estate
(716) 572-2796
24 in this area
80 Total Sales
-
Amber Papsidero

Buyer's Agent in 2024
Amber Papsidero
Emprise Realty Group, LLC
(716) 560-2686
19 in this area
81 Total Sales
-
Maxine Destefano

Buyer's Agent in 2018
Maxine Destefano
MJ Peterson Real Estate Inc.
(716) 912-8140
2 in this area
50 Total Sales
Map
Source: Western New York Real Estate Information Services (WNYREIS)
MLS Number: B1531632
APN: 146089-172-200-0004-022-000
- 157 Breezewood Dr
- 15 Soldier Wood Cir
- 280 Lawrence Woods
- 5293 Chestnut Ridge Rd Unit E
- 17 Judith Dr
- 5301 Chestnut Ridge Rd Unit G
- VL Milestrip
- VL Southwestern Blvd
- 269 Woodland Dr
- 6599 Jewett Holmwood Rd
- 4812 California Rd
- 2 Timothy Dr
- 5260 Murphy Rd
- 85 South Ln
- 6699 Jewett Holmwood Rd
- 0 Ellicott Rd Unit B1595414
- 6879 Jewett Holmwood Rd
- 170 Thorn Ave
- 152 Bridle Path
- 25 Springcreek Dr






