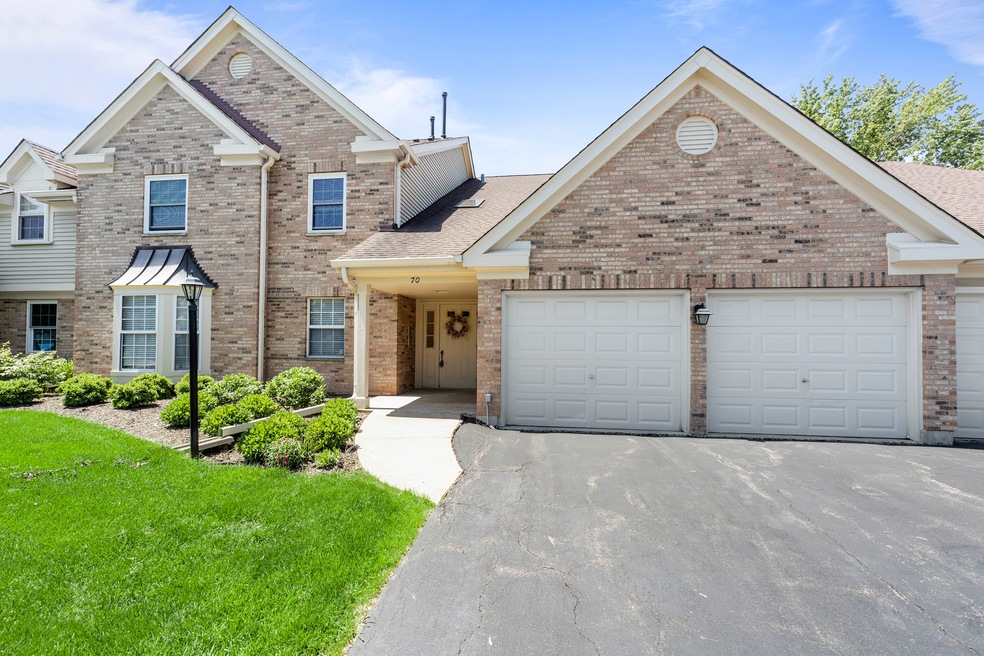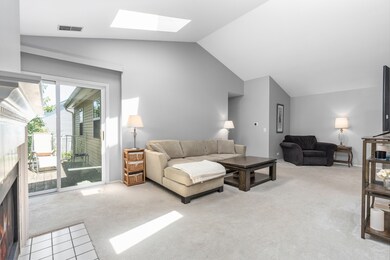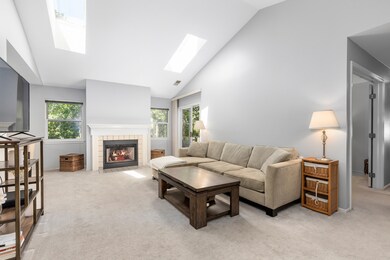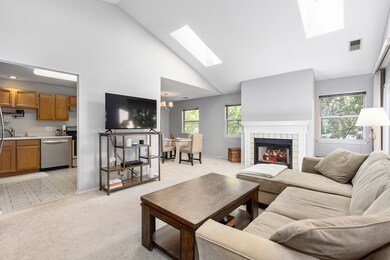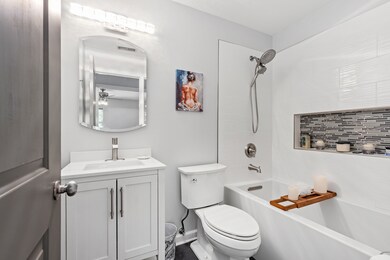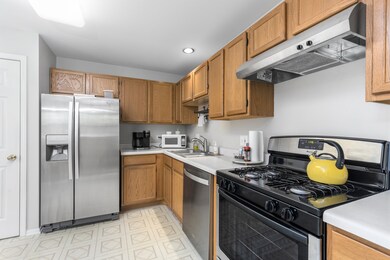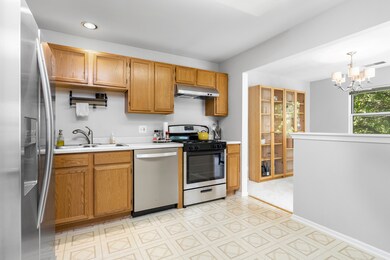
70 Beechmont Ct Unit 2Z Schaumburg, IL 60193
West Schaumburg NeighborhoodEstimated Value: $281,000 - $338,000
Highlights
- Open Floorplan
- Vaulted Ceiling
- Skylights
- Deck
- Formal Dining Room
- 1 Car Attached Garage
About This Home
As of July 2022Lovely 3 bedroom 2 bath home in Towne Place West in Schaumburg. This second-floor unit boasts sun filled rooms and freshly painted walls. Spacious living room with custom tile gas fireplace, vaulted ceiling and two skylights. Kitchen features stainless steel appliances, pantry closet, ample cabinets, and eat in kitchen space. Stove, refrigerator, dishwasher, and garbage disposal are 5 years old or less. Separate dining space. Spa-like remodeled main full bath features lovely fixtures, 22" deep tub with 16.5" of soaking tub depth, Bluetooth sound, and USB ports. Spacious master suite shines with upgraded lighting, walk in closet and second closet, elegantly remodeled master bath and mirrored vanity area. Double doors to your 3rd bedroom/den create an extra open feel. Private in-unit laundry room with 5-year-old washer & dryer. 2-year-old patio doors lead to afternoon sun on the deck and serene backyard. Well maintained complex with clubhouse and two pools, one within walking distance. Some furnishings negotiable. Lovely upgrades. Great location. Quiet cul-de-sac street. 6 Minutes to the Metra Station. Minutes to I90, restaurants, shopping, schools, forest preserve bike trails and so much more. Association has 2 pet limit. Attached 1 car garage included. Welcome home!
Property Details
Home Type
- Condominium
Est. Annual Taxes
- $5,118
Year Built
- Built in 1991
Lot Details
- 63
HOA Fees
- $268 Monthly HOA Fees
Parking
- 1 Car Attached Garage
- Garage Door Opener
- Parking Included in Price
Home Design
- Villa
Interior Spaces
- 1,530 Sq Ft Home
- 2-Story Property
- Open Floorplan
- Vaulted Ceiling
- Skylights
- Gas Log Fireplace
- Blinds
- Entrance Foyer
- Living Room with Fireplace
- Formal Dining Room
Kitchen
- Range with Range Hood
- Microwave
- Dishwasher
- Disposal
Bedrooms and Bathrooms
- 3 Bedrooms
- 3 Potential Bedrooms
- Walk-In Closet
- 2 Full Bathrooms
- Soaking Tub
Laundry
- Laundry Room
- Dryer
- Washer
Outdoor Features
- Deck
Schools
- Ridge Circle Elementary School
- Canton Middle School
- Streamwood High School
Utilities
- Central Air
- Heating System Uses Natural Gas
Listing and Financial Details
- Homeowner Tax Exemptions
Community Details
Overview
- Association fees include insurance, pool, exterior maintenance, lawn care, scavenger, snow removal
- 4 Units
- Sandy Association, Phone Number (847) 798-9574
- Towne Place West Subdivision, Willow Floorplan
- Property managed by First Service Residential
Pet Policy
- Limit on the number of pets
- Dogs and Cats Allowed
Ownership History
Purchase Details
Home Financials for this Owner
Home Financials are based on the most recent Mortgage that was taken out on this home.Purchase Details
Purchase Details
Home Financials for this Owner
Home Financials are based on the most recent Mortgage that was taken out on this home.Purchase Details
Purchase Details
Home Financials for this Owner
Home Financials are based on the most recent Mortgage that was taken out on this home.Purchase Details
Home Financials for this Owner
Home Financials are based on the most recent Mortgage that was taken out on this home.Similar Homes in the area
Home Values in the Area
Average Home Value in this Area
Purchase History
| Date | Buyer | Sale Price | Title Company |
|---|---|---|---|
| Cojocari Radu | $265,000 | None Listed On Document | |
| Itasca Bank & Trust Co | -- | None Available | |
| Augoustatos Nicole | -- | Fidelity National Title | |
| Itasca Bank & Trust Co | -- | None Available | |
| Augoustatos Maria A | $175,000 | -- | |
| Pruchnik Melissa S | $135,000 | Ticor Title Insurance |
Mortgage History
| Date | Status | Borrower | Loan Amount |
|---|---|---|---|
| Open | Cojocari Radu | $214,650 | |
| Previous Owner | Augoustatos Nicole G | $125,000 | |
| Previous Owner | Augoustatos Nicole | $43,000 | |
| Previous Owner | Augoustatos Nicole | $72,000 | |
| Previous Owner | Itasca Bank And Trust Co | $69,481 | |
| Previous Owner | Augoustatos Maria A | $20,000 | |
| Previous Owner | Augoustatos Maria | $76,500 | |
| Previous Owner | Augoustatos Maria A | $74,900 | |
| Previous Owner | Pruchnik Melissa S | $121,000 |
Property History
| Date | Event | Price | Change | Sq Ft Price |
|---|---|---|---|---|
| 07/06/2022 07/06/22 | Sold | $265,000 | +6.0% | $173 / Sq Ft |
| 05/26/2022 05/26/22 | Pending | -- | -- | -- |
| 05/24/2022 05/24/22 | For Sale | $249,900 | -- | $163 / Sq Ft |
Tax History Compared to Growth
Tax History
| Year | Tax Paid | Tax Assessment Tax Assessment Total Assessment is a certain percentage of the fair market value that is determined by local assessors to be the total taxable value of land and additions on the property. | Land | Improvement |
|---|---|---|---|---|
| 2024 | $5,248 | $22,492 | $4,040 | $18,452 |
| 2023 | $5,248 | $22,492 | $4,040 | $18,452 |
| 2022 | $5,248 | $22,492 | $4,040 | $18,452 |
| 2021 | $5,105 | $18,848 | $4,923 | $13,925 |
| 2020 | $5,118 | $18,848 | $4,923 | $13,925 |
| 2019 | $5,156 | $21,135 | $4,923 | $16,212 |
| 2018 | $4,269 | $16,693 | $4,292 | $12,401 |
| 2017 | $4,253 | $16,693 | $4,292 | $12,401 |
| 2016 | $4,251 | $16,693 | $4,292 | $12,401 |
| 2015 | $3,387 | $14,876 | $3,787 | $11,089 |
| 2014 | $3,276 | $14,876 | $3,787 | $11,089 |
| 2013 | $2,666 | $14,876 | $3,787 | $11,089 |
Agents Affiliated with this Home
-
Zina OCallaghan

Seller's Agent in 2022
Zina OCallaghan
Keller Williams Thrive
(847) 975-9425
1 in this area
37 Total Sales
-
Kristina Averbuch

Buyer's Agent in 2022
Kristina Averbuch
EMIREI Real Estate Agency
(312) 619-8833
3 in this area
68 Total Sales
Map
Source: Midwest Real Estate Data (MRED)
MLS Number: 11414321
APN: 06-24-202-032-1514
- 156 Holmes Way Unit 186221
- 32 Ashburn Ct Unit Z1
- 21 Ashburn Ct Unit A-V1
- 10 Meadow Ct Unit 210RD
- 184 Holmes Way Unit 184221
- 49 Amber Ct Unit X2
- 174 Sierra Pass Dr Unit 21741
- 220 Sierra Pass Dr Unit 3
- 226 Sierra Pass Dr Unit 62262
- 262 Odlum Ct Unit 19192
- 2849 Fremont Ct Unit 138P28
- 2887 Belle Ln Unit 21474836
- 224 Camel Bend Ct Unit 35224
- 366 Winfield Ct Unit 19144
- 270 Butternut Ln Unit 3A
- 2872 Heatherwood Dr Unit 1
- 391 Fallbrook Ct Unit 17391A
- 391 Maidstone Ct Unit 13391A
- 703 Sunset Cir
- 300 Hunterdon Ct Unit 7300A
- 70 Beechmont Ct Unit 193RV1
- 70 Beechmont Ct Unit 193RV2
- 70 Beechmont Ct Unit 193RZ1
- 70 Beechmont Ct Unit 193RZ2
- 70 Beechmont Ct Unit A
- 70 Beechmont Ct Unit B1-R
- 70 Beechmont Ct Unit C
- 70 Beechmont Ct Unit 2Z
- 70 Beechmont Ct Unit Z1
- 74 Beechmont Ct Unit B
- 74 Beechmont Ct Unit 193LX2
- 74 Beechmont Ct Unit 193LX1
- 74 Beechmont Ct
- 74 Beechmont Ct Unit 193LW1
- 74 Beechmont Ct Unit D
- 74 Beechmont Ct Unit 193LW
- 306 Whitewood Dr
- 66 Beechmont Ct Unit Z1
- 66 Beechmont Ct Unit 194LZ2
- 66 Beechmont Ct Unit 194LZ1
