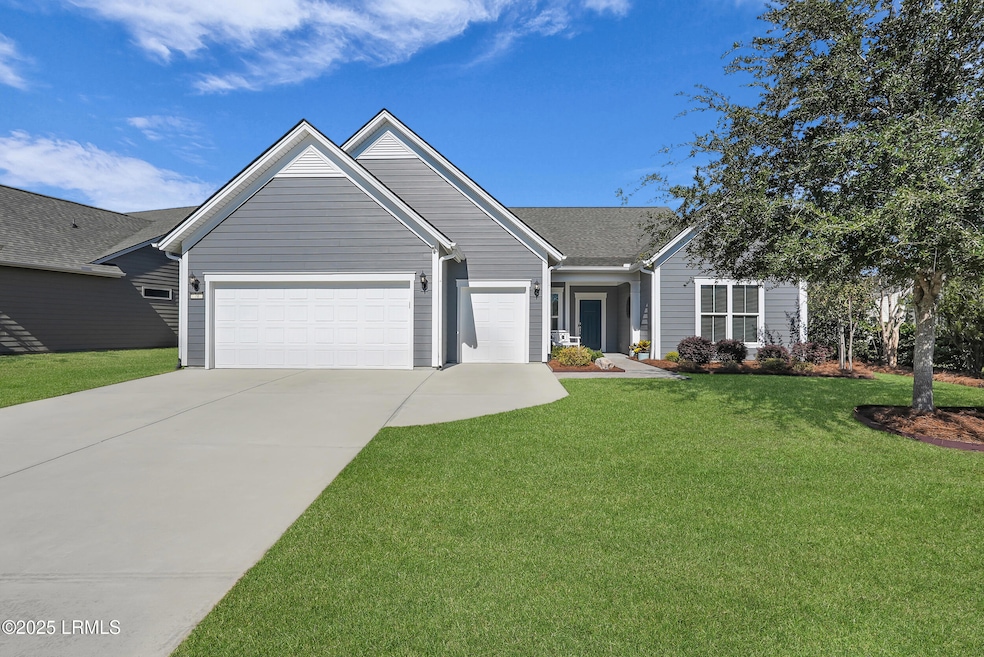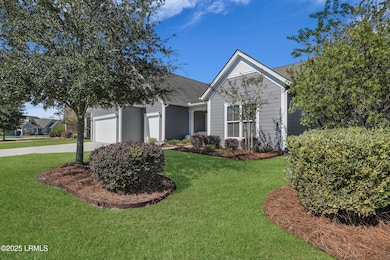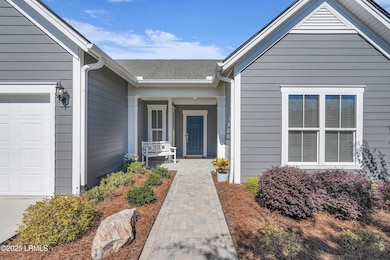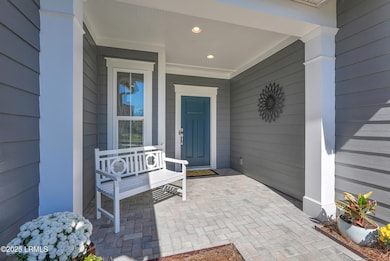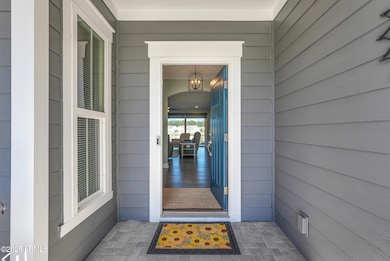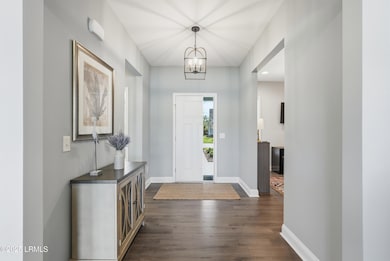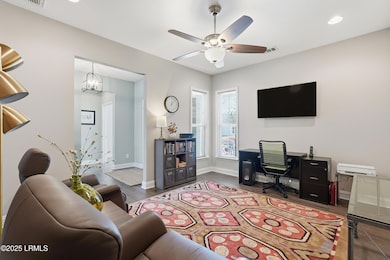70 Fernleaf Ln Bluffton, SC 29909
Sun City Hilton Head NeighborhoodEstimated payment $4,396/month
Highlights
- Golf Course Community
- Home fronts a lagoon or estuary
- Gated Community
- Fitness Center
- Active Adult
- Clubhouse
About This Home
Welcome home to this impeccably maintained 3 bedroom, 3 bathroom plus den Dunwoody Way, perfectly positioned on a gorgeous waterfront homesite in Sun City North. Step into a beautiful open-concept interior where durability and style meet—luxury vinyl plank flooring flows seamlessly throughout the main living areas, while tile in the bathrooms adds a polished touch.The gourmet kitchen is designed for both everyday ease and entertaining, featuring quartz countertops, a spacious kitchen island, a five-burner gas range, upgraded stainless-steel appliances, and a walk-in pantry with custom shelving. From here, you'll enjoy serene water views that create a tranquil backdrop for daily living. Other upgrades include a primary suite that delivers a spa-life feel, guest bedroom/ensuite, laundry room w/extra cabinets, large storage closet w/custom shelving Enjoy gorgeous sunset views from the screen lanai w/cascading sliding doors that invite the outdoors in. The two car PLUS golf cart extended garage features walk up stairs to attic storage. Enjoy the convenient location of 70 Fernleaf Lane, just around the corner from the Lakehouse Amenity center where you'll find resort style amenities including a pool, tennis courts, pickleball courts, golf and the dog park. There are too many upgrades to list, this home is a must see!
Home Details
Home Type
- Single Family
Year Built
- Built in 2018
Lot Details
- 7,841 Sq Ft Lot
- Home fronts a lagoon or estuary
- Irrigation
Parking
- 2 Car Attached Garage
- Driveway
- Golf Cart Garage
Home Design
- Ranch Style House
- Slab Foundation
- Composite Building Materials
Interior Spaces
- 2,437 Sq Ft Home
- Sheet Rock Walls or Ceilings
- Entrance Foyer
- Family Room
- Den
- Library
- Sun or Florida Room
- Screened Porch
- Utility Room
- Security Gate
Kitchen
- Breakfast Area or Nook
- Gas Oven or Range
- Microwave
- Dishwasher
- Disposal
Flooring
- Laminate
- Tile
Bedrooms and Bathrooms
- 3 Bedrooms
- 3 Full Bathrooms
Laundry
- Laundry Room
- Dryer
- Washer
Outdoor Features
- Patio
- Rain Gutters
Utilities
- Central Heating and Cooling System
- Heating System Uses Natural Gas
Listing and Financial Details
- Assessor Parcel Number 067-24-00-532
Community Details
Overview
- Active Adult
- Property has a Home Owners Association
- Front Yard Maintenance
Amenities
- Community Garden
- Clubhouse
Recreation
- Golf Course Community
- Tennis Courts
- Pickleball Courts
- Bocce Ball Court
- Fitness Center
- Community Pool
- Dog Park
- Trails
Security
- Gated Community
Map
Home Values in the Area
Average Home Value in this Area
Tax History
| Year | Tax Paid | Tax Assessment Tax Assessment Total Assessment is a certain percentage of the fair market value that is determined by local assessors to be the total taxable value of land and additions on the property. | Land | Improvement |
|---|---|---|---|---|
| 2025 | $3,918 | $18,040 | $2,940 | $15,100 |
| 2024 | $3,737 | $18,040 | $2,940 | $15,100 |
| 2023 | $3,489 | $18,040 | $0 | $0 |
| 2022 | $4,294 | $18,040 | $2,940 | $15,100 |
| 2021 | $4,697 | $18,040 | $2,940 | $15,100 |
| 2020 | $4,632 | $18,040 | $2,940 | $15,100 |
| 2019 | $4,606 | $18,040 | $2,940 | $15,100 |
| 2018 | $722 | $1,680 | $1,680 | $0 |
Property History
| Date | Event | Price | List to Sale | Price per Sq Ft |
|---|---|---|---|---|
| 01/28/2026 01/28/26 | Pending | -- | -- | -- |
| 01/07/2026 01/07/26 | Price Changed | $789,900 | +0.1% | $324 / Sq Ft |
| 01/06/2026 01/06/26 | Price Changed | $789,000 | -1.4% | $324 / Sq Ft |
| 11/02/2025 11/02/25 | For Sale | $799,950 | -- | $328 / Sq Ft |
Purchase History
| Date | Type | Sale Price | Title Company |
|---|---|---|---|
| Special Warranty Deed | $450,990 | None Available |
Mortgage History
| Date | Status | Loan Amount | Loan Type |
|---|---|---|---|
| Open | $338,242 | New Conventional |
Source: Lowcountry Regional MLS
MLS Number: 193014
APN: 067-24-00-532
- 108 Fernleaf Ln
- 181 Palmdale Ln
- 116 Eaglecrest Dr
- 216 Palmdale Ln
- 226 Eaglecrest Dr
- 263 Maplemere Ln
- 416 Freshwater Ln
- 1135 Promenade Ln
- 162 Fawnwood Ct
- 62 Fawnwood Ct
- 65 Fawnwood Ct
- 1004 Rivergrass Ln
- 60 Carnation Rd
- 1565 Freshwater Ln
- 1163 Serenity Point Dr
- 706 Turnberry Woods Dr
- 904 Serenity Point Dr
- 1289 Abbey Glen Way
- 1285 Abbey Glen Way
- 277 Turnberry Woods Dr
Ask me questions while you tour the home.
