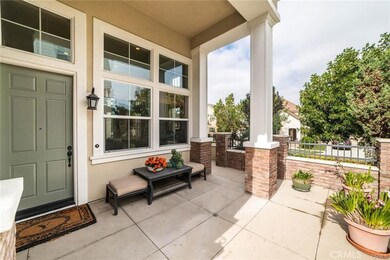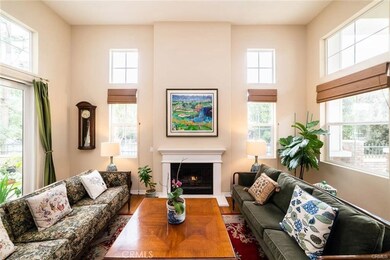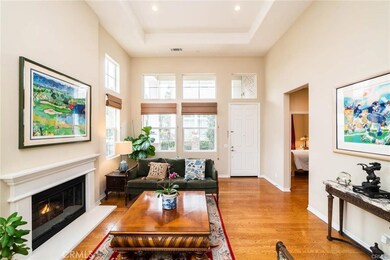
70 Fringe Tree Irvine, CA 92606
Westpark NeighborhoodHighlights
- Wood Flooring
- Main Floor Bedroom
- High Ceiling
- Westpark Elementary School Rated A
- Corner Lot
- 5-minute walk to Sweet Shade Neighborhood Park
About This Home
As of November 2020Rarely available premium CORNER LOT! Fabulous 4 BEDROOOM floor plan in the highly desirable Columbus Grove community in Irvine! Experience and enjoy resort-like living in this magnificent END UNIT TOWNHOUSE with a WRAPAROUND PATIO & LARGE COURTYARD, on a quiet, tree-lined street. This luxurious home boasts a rare and large floorplan with a MAIN FLOOR BEDROOM + FULL BATH. Beautiful rich hardwood floor throughout. Soaring high ceilings, large French doors and ample windows fill this bright home with natural light. Master your culinary art in this chef-inspired gourmet kitchen featuring an oversized granite island with built-in premium stainless steel appliances. Indulge, yes, in the large master suite with separate shoulder-deep tub under natural or candle-lit light, accompanied by a huge walk-in closet with custom built-in organizers. Spacious 3-car garage, 3rd car in tandem and plenty of street parking. Dream location: Minutes to 405/5/55 freeways and SA Airport. Only a few minutes drive to The District. 15 minutes from beaches. Enjoy all the amenities 2 pools, 3 spas, Clubhouse, basketball courts, playground, BBQ areas and more. A few minutes walk to the Sweet Shade Park, hiking trails, and steps from bike paths. Attend IUSD renowned award-winning schools! Come for a visit. Make this showcase home yours!
Last Agent to Sell the Property
Top Ten Real Estate Inc License #00892580 Listed on: 08/07/2020
Townhouse Details
Home Type
- Townhome
Est. Annual Taxes
- $14,437
Year Built
- Built in 2006
HOA Fees
Parking
- 3 Car Direct Access Garage
- Parking Available
Home Design
- Turnkey
Interior Spaces
- 2,685 Sq Ft Home
- Crown Molding
- High Ceiling
- Recessed Lighting
- Double Pane Windows
- Family Room Off Kitchen
- Living Room with Fireplace
- Dining Room
- Wood Flooring
- Laundry Room
Kitchen
- Breakfast Area or Nook
- Open to Family Room
- Gas Oven
- Six Burner Stove
- Gas Cooktop
- <<microwave>>
- Dishwasher
- Kitchen Island
- Granite Countertops
- Disposal
Bedrooms and Bathrooms
- 4 Bedrooms | 1 Main Level Bedroom
- Remodeled Bathroom
- 3 Full Bathrooms
- Bathtub
- Walk-in Shower
Schools
- Westpark Elementary School
- Lake Side Middle School
- Irvine High School
Utilities
- Forced Air Heating and Cooling System
- Water Heater
Additional Features
- Exterior Lighting
- 1 Common Wall
Listing and Financial Details
- Tax Lot 4
- Tax Tract Number 16661
- Assessor Parcel Number 93358276
Community Details
Overview
- 63 Units
- Kinsington Court Association, Phone Number (714) 557-5900
- Professional Management Service HOA
- Kensington Court Subdivision
Recreation
- Sport Court
- Community Playground
- Community Pool
- Park
Ownership History
Purchase Details
Home Financials for this Owner
Home Financials are based on the most recent Mortgage that was taken out on this home.Purchase Details
Home Financials for this Owner
Home Financials are based on the most recent Mortgage that was taken out on this home.Purchase Details
Home Financials for this Owner
Home Financials are based on the most recent Mortgage that was taken out on this home.Purchase Details
Home Financials for this Owner
Home Financials are based on the most recent Mortgage that was taken out on this home.Purchase Details
Home Financials for this Owner
Home Financials are based on the most recent Mortgage that was taken out on this home.Purchase Details
Home Financials for this Owner
Home Financials are based on the most recent Mortgage that was taken out on this home.Purchase Details
Home Financials for this Owner
Home Financials are based on the most recent Mortgage that was taken out on this home.Purchase Details
Purchase Details
Home Financials for this Owner
Home Financials are based on the most recent Mortgage that was taken out on this home.Purchase Details
Home Financials for this Owner
Home Financials are based on the most recent Mortgage that was taken out on this home.Similar Homes in Irvine, CA
Home Values in the Area
Average Home Value in this Area
Purchase History
| Date | Type | Sale Price | Title Company |
|---|---|---|---|
| Interfamily Deed Transfer | -- | None Available | |
| Interfamily Deed Transfer | -- | Accommodation | |
| Interfamily Deed Transfer | -- | Wfg National Title Co Of Ca | |
| Interfamily Deed Transfer | -- | None Available | |
| Grant Deed | $952,000 | Fidelity National Title Co | |
| Interfamily Deed Transfer | -- | Fidelity National Title Co | |
| Grant Deed | $840,000 | Western Resources Title Co | |
| Grant Deed | $648,000 | Ticor Title Tustin Orange Co | |
| Grant Deed | $720,000 | Landwood Title Company | |
| Grant Deed | $844,500 | Fidelity National Title-Buil |
Mortgage History
| Date | Status | Loan Amount | Loan Type |
|---|---|---|---|
| Open | $727,000 | New Conventional | |
| Closed | $714,000 | New Conventional | |
| Previous Owner | $650,000 | Stand Alone Refi Refinance Of Original Loan | |
| Previous Owner | $180,000 | New Conventional | |
| Previous Owner | $600,000 | New Conventional | |
| Previous Owner | $500,000 | New Conventional | |
| Previous Owner | $107,985 | Credit Line Revolving | |
| Previous Owner | $539,900 | Purchase Money Mortgage | |
| Previous Owner | $417,000 | Purchase Money Mortgage |
Property History
| Date | Event | Price | Change | Sq Ft Price |
|---|---|---|---|---|
| 11/17/2020 11/17/20 | Sold | $952,000 | -1.3% | $355 / Sq Ft |
| 09/19/2020 09/19/20 | Pending | -- | -- | -- |
| 08/07/2020 08/07/20 | For Sale | $965,000 | +14.9% | $359 / Sq Ft |
| 11/10/2015 11/10/15 | Sold | $840,000 | -1.1% | $313 / Sq Ft |
| 10/12/2015 10/12/15 | Pending | -- | -- | -- |
| 09/27/2015 09/27/15 | For Sale | $849,000 | -- | $316 / Sq Ft |
Tax History Compared to Growth
Tax History
| Year | Tax Paid | Tax Assessment Tax Assessment Total Assessment is a certain percentage of the fair market value that is determined by local assessors to be the total taxable value of land and additions on the property. | Land | Improvement |
|---|---|---|---|---|
| 2024 | $14,437 | $1,010,269 | $597,094 | $413,175 |
| 2023 | $14,153 | $990,460 | $585,386 | $405,074 |
| 2022 | $13,972 | $971,040 | $573,908 | $397,132 |
| 2021 | $13,712 | $952,000 | $562,654 | $389,346 |
| 2020 | $10,807 | $690,777 | $286,689 | $404,088 |
| 2019 | $10,656 | $677,233 | $281,068 | $396,165 |
| 2018 | $10,551 | $663,954 | $275,556 | $388,398 |
| 2017 | $10,349 | $650,936 | $270,153 | $380,783 |
| 2016 | $10,040 | $638,173 | $264,856 | $373,317 |
| 2015 | $11,536 | $786,788 | $374,246 | $412,542 |
| 2014 | $10,283 | $665,050 | $287,578 | $377,472 |
Agents Affiliated with this Home
-
Steven Yu

Seller's Agent in 2020
Steven Yu
Top Ten Real Estate Inc
(949) 466-7889
1 in this area
19 Total Sales
-
Mei Billington

Buyer's Agent in 2020
Mei Billington
Morrigan Properties Inc.
(949) 632-4511
1 in this area
41 Total Sales
-
Priscilla Sweeney

Seller's Agent in 2015
Priscilla Sweeney
First Team Real Estate
(949) 375-0806
1 in this area
19 Total Sales
-
John Lin
J
Buyer's Agent in 2015
John Lin
Linco Realty
(949) 752-7789
4 Total Sales
Map
Source: California Regional Multiple Listing Service (CRMLS)
MLS Number: OC20158480
APN: 933-582-76
- 52 Honey Locust
- 59 Juneberry Unit 20
- 29 Water Lily
- 26 Le Vanto
- 414 Silk Tree
- 15530 Bonsai Way
- 1501 Reggio Aisle Unit 33
- 1106 Reggio Aisle
- 220 Barnes Rd
- 261 Barnes Rd
- 2702 Ladrillo Aisle Unit 45
- 19 Imperial Aisle
- 6 Garzoni Aisle
- 2 Altezza
- 5 Arese Aisle
- 4 Imperial Aisle
- 1703 Solvay Aisle Unit 106
- 15 Stafford Place
- 287 Barnes Rd
- 11 Santa Cruz Aisle





