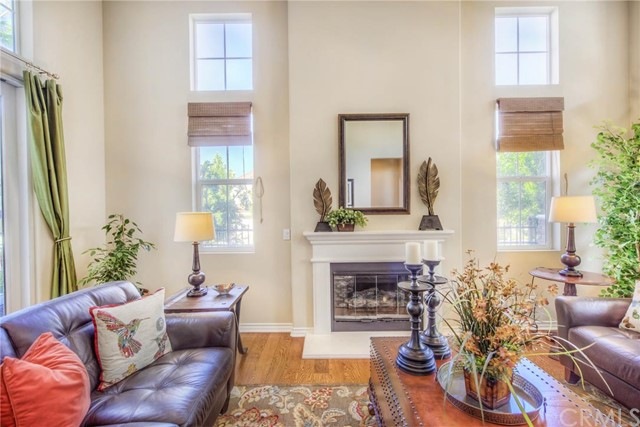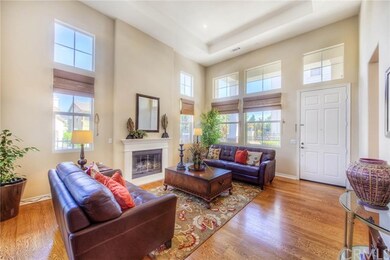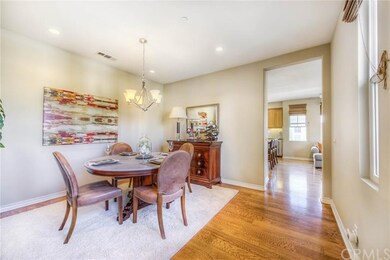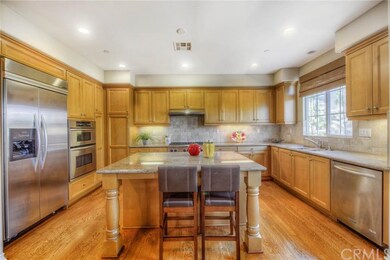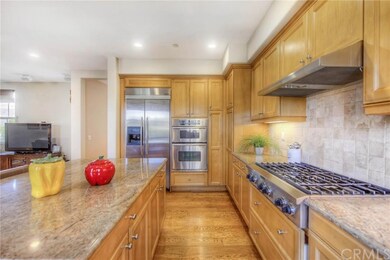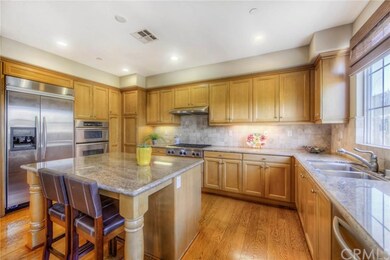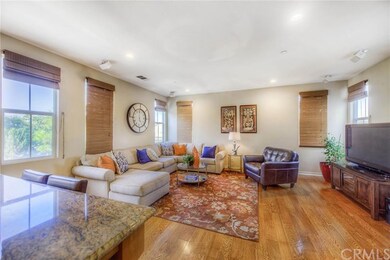
70 Fringe Tree Irvine, CA 92606
Westpark NeighborhoodHighlights
- Heated Lap Pool
- No Units Above
- Updated Kitchen
- Westpark Elementary School Rated A
- Primary Bedroom Suite
- 5-minute walk to Sweet Shade Neighborhood Park
About This Home
As of November 2020Built in 2006, this beautiful four bedroom, three bath and three-car garage home boasts nearly 2,700 square feet of luxurious living space. Highly desirable DOWNSTAIRS BEDROOM with Downstairs Bath and French doors, formal living room with fireplace and HIGH CEILING, formal dining room, and best of all, a gourmet kitchen that opens to a great room. The kitchen features stainless steel appliances and expansive center island with granite counter top and counter seating. This fabulous floor plan is ideal for entertaining as it flows seamlessly from kitchen to great room or to formal dining room. Upstairs bedrooms are spacious with built-ins and closet systems. Hardwood floors through-out. Home is situated on a premium CORNER LOT in the gorgeous Columbus Grove community in Irvine with highly acclaimed IRVINE SCHOOLS. Only steps to resort-style association amenities and tree-lined Sweet Shade Park with sports court, recreation house and kids play areas. Gate access to biking trails to UCI and Newport Beach. Walking distance to shopping and restaurants.
Last Agent to Sell the Property
First Team Real Estate License #01946225 Listed on: 09/27/2015

Property Details
Home Type
- Condominium
Est. Annual Taxes
- $14,437
Year Built
- Built in 2006
Lot Details
- No Units Above
- End Unit
- No Units Located Below
- 1 Common Wall
- Fenced
- Fence is in excellent condition
- Paved or Partially Paved Lot
HOA Fees
Parking
- 3 Car Direct Access Garage
- Parking Available
- Two Garage Doors
- Garage Door Opener
Home Design
- Contemporary Architecture
- Split Level Home
- Turnkey
- Planned Development
- Brick Exterior Construction
- Slab Foundation
- Composition Roof
- Pre-Cast Concrete Construction
- Stucco
Interior Spaces
- 2,685 Sq Ft Home
- Open Floorplan
- Crown Molding
- High Ceiling
- Recessed Lighting
- Custom Window Coverings
- Blinds
- Casement Windows
- French Doors
- Sliding Doors
- Great Room
- Family Room Off Kitchen
- Living Room with Fireplace
- Dining Room
- Laundry Room
Kitchen
- Updated Kitchen
- Open to Family Room
- Breakfast Bar
- <<selfCleaningOvenToken>>
- <<builtInRangeToken>>
- Range Hood
- <<microwave>>
- Water Line To Refrigerator
- Dishwasher
- Kitchen Island
- Granite Countertops
- Disposal
Flooring
- Wood
- Tile
Bedrooms and Bathrooms
- 4 Bedrooms
- Main Floor Bedroom
- Primary Bedroom Suite
- Multi-Level Bedroom
- Walk-In Closet
- 3 Full Bathrooms
Home Security
Pool
- Heated Lap Pool
- Saltwater Pool
- Spa
- Fence Around Pool
Outdoor Features
- Patio
- Terrace
- Exterior Lighting
- Wrap Around Porch
Location
- Property is near a park
- Property is near public transit
Utilities
- Zoned Heating and Cooling
Listing and Financial Details
- Tax Lot 4
- Tax Tract Number 16661
- Assessor Parcel Number 93358276
Community Details
Overview
- 175 Units
- Columbus Grove Association
- Kensington Court Association
Amenities
- Outdoor Cooking Area
- Community Barbecue Grill
- Picnic Area
- Clubhouse
- Banquet Facilities
- Recreation Room
Recreation
- Sport Court
- Community Playground
- Community Pool
- Community Spa
- Bike Trail
Security
- Carbon Monoxide Detectors
- Fire and Smoke Detector
- Fire Sprinkler System
Ownership History
Purchase Details
Home Financials for this Owner
Home Financials are based on the most recent Mortgage that was taken out on this home.Purchase Details
Home Financials for this Owner
Home Financials are based on the most recent Mortgage that was taken out on this home.Purchase Details
Home Financials for this Owner
Home Financials are based on the most recent Mortgage that was taken out on this home.Purchase Details
Home Financials for this Owner
Home Financials are based on the most recent Mortgage that was taken out on this home.Purchase Details
Home Financials for this Owner
Home Financials are based on the most recent Mortgage that was taken out on this home.Purchase Details
Home Financials for this Owner
Home Financials are based on the most recent Mortgage that was taken out on this home.Purchase Details
Home Financials for this Owner
Home Financials are based on the most recent Mortgage that was taken out on this home.Purchase Details
Purchase Details
Home Financials for this Owner
Home Financials are based on the most recent Mortgage that was taken out on this home.Purchase Details
Home Financials for this Owner
Home Financials are based on the most recent Mortgage that was taken out on this home.Similar Homes in Irvine, CA
Home Values in the Area
Average Home Value in this Area
Purchase History
| Date | Type | Sale Price | Title Company |
|---|---|---|---|
| Interfamily Deed Transfer | -- | None Available | |
| Interfamily Deed Transfer | -- | Accommodation | |
| Interfamily Deed Transfer | -- | Wfg National Title Co Of Ca | |
| Interfamily Deed Transfer | -- | None Available | |
| Grant Deed | $952,000 | Fidelity National Title Co | |
| Interfamily Deed Transfer | -- | Fidelity National Title Co | |
| Grant Deed | $840,000 | Western Resources Title Co | |
| Grant Deed | $648,000 | Ticor Title Tustin Orange Co | |
| Grant Deed | $720,000 | Landwood Title Company | |
| Grant Deed | $844,500 | Fidelity National Title-Buil |
Mortgage History
| Date | Status | Loan Amount | Loan Type |
|---|---|---|---|
| Open | $727,000 | New Conventional | |
| Closed | $714,000 | New Conventional | |
| Previous Owner | $650,000 | Stand Alone Refi Refinance Of Original Loan | |
| Previous Owner | $180,000 | New Conventional | |
| Previous Owner | $600,000 | New Conventional | |
| Previous Owner | $500,000 | New Conventional | |
| Previous Owner | $107,985 | Credit Line Revolving | |
| Previous Owner | $539,900 | Purchase Money Mortgage | |
| Previous Owner | $417,000 | Purchase Money Mortgage |
Property History
| Date | Event | Price | Change | Sq Ft Price |
|---|---|---|---|---|
| 11/17/2020 11/17/20 | Sold | $952,000 | -1.3% | $355 / Sq Ft |
| 09/19/2020 09/19/20 | Pending | -- | -- | -- |
| 08/07/2020 08/07/20 | For Sale | $965,000 | +14.9% | $359 / Sq Ft |
| 11/10/2015 11/10/15 | Sold | $840,000 | -1.1% | $313 / Sq Ft |
| 10/12/2015 10/12/15 | Pending | -- | -- | -- |
| 09/27/2015 09/27/15 | For Sale | $849,000 | -- | $316 / Sq Ft |
Tax History Compared to Growth
Tax History
| Year | Tax Paid | Tax Assessment Tax Assessment Total Assessment is a certain percentage of the fair market value that is determined by local assessors to be the total taxable value of land and additions on the property. | Land | Improvement |
|---|---|---|---|---|
| 2024 | $14,437 | $1,010,269 | $597,094 | $413,175 |
| 2023 | $14,153 | $990,460 | $585,386 | $405,074 |
| 2022 | $13,972 | $971,040 | $573,908 | $397,132 |
| 2021 | $13,712 | $952,000 | $562,654 | $389,346 |
| 2020 | $10,807 | $690,777 | $286,689 | $404,088 |
| 2019 | $10,656 | $677,233 | $281,068 | $396,165 |
| 2018 | $10,551 | $663,954 | $275,556 | $388,398 |
| 2017 | $10,349 | $650,936 | $270,153 | $380,783 |
| 2016 | $10,040 | $638,173 | $264,856 | $373,317 |
| 2015 | $11,536 | $786,788 | $374,246 | $412,542 |
| 2014 | $10,283 | $665,050 | $287,578 | $377,472 |
Agents Affiliated with this Home
-
Steven Yu

Seller's Agent in 2020
Steven Yu
Top Ten Real Estate Inc
(949) 466-7889
1 in this area
19 Total Sales
-
Mei Billington

Buyer's Agent in 2020
Mei Billington
Morrigan Properties Inc.
(949) 632-4511
1 in this area
41 Total Sales
-
Priscilla Sweeney

Seller's Agent in 2015
Priscilla Sweeney
First Team Real Estate
(949) 375-0806
1 in this area
19 Total Sales
-
John Lin
J
Buyer's Agent in 2015
John Lin
Linco Realty
(949) 752-7789
4 Total Sales
Map
Source: California Regional Multiple Listing Service (CRMLS)
MLS Number: OC15212722
APN: 933-582-76
- 52 Honey Locust
- 59 Juneberry Unit 20
- 29 Water Lily
- 26 Le Vanto
- 414 Silk Tree
- 15530 Bonsai Way
- 1501 Reggio Aisle Unit 33
- 1106 Reggio Aisle
- 220 Barnes Rd
- 261 Barnes Rd
- 2702 Ladrillo Aisle Unit 45
- 19 Imperial Aisle
- 6 Garzoni Aisle
- 2 Altezza
- 5 Arese Aisle
- 4 Imperial Aisle
- 1703 Solvay Aisle Unit 106
- 15 Stafford Place
- 287 Barnes Rd
- 11 Santa Cruz Aisle
