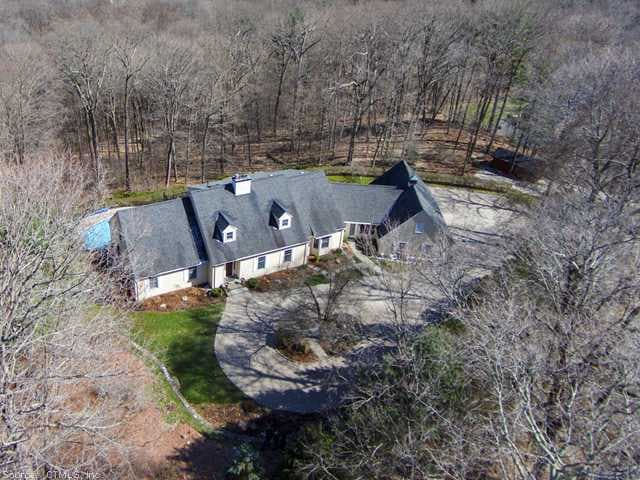
70 Inverness Ct Cheshire, CT 06410
Estimated Value: $903,000 - $1,228,000
Highlights
- Heated In Ground Pool
- Sub-Zero Refrigerator
- Open Floorplan
- Darcey School Rated A-
- 3.86 Acre Lot
- Cape Cod Architecture
About This Home
As of June 2015Breathtaking! There is no other word to describe this elegant 11 room home. The incredible, custom, state-of -the-art kitchen is a gourmets delight. There is an expansive center island with a vegetable sink and pendant lights. Custom cherry cabinets, granite counter tops, stainless steel appliances, two Bosch dishwashers, Wolf six burner gas stove top with a Miele hood, Wolf double ovens with warming tray, Sub Zero refrigerator with bottom freezer, two Sub Zero under counter freezer drawers and a Sub Zero wine refrigerator. There are spectacular views from the gracious family room, expansive blue stone patio and heated pool. All new mechanicals include two new Williamson furnaces, a new Everhot water heater, a new thirty gallon water storage tank and two new Goodman air conditioners.
Last Agent to Sell the Property
Christine Baillie
Calcagni Real Estate License #RES.0027184 Listed on: 04/24/2014
Home Details
Home Type
- Single Family
Est. Annual Taxes
- $13,923
Year Built
- Built in 1987
Lot Details
- 3.86 Acre Lot
- Cul-De-Sac
- Secluded Lot
- Sprinkler System
Home Design
- Cape Cod Architecture
- Vinyl Siding
Interior Spaces
- 5,122 Sq Ft Home
- Open Floorplan
- Ceiling Fan
- 2 Fireplaces
- Awning
- French Doors
- Entrance Foyer
- Bonus Room
- Workshop
- Concrete Flooring
- Attic or Crawl Hatchway Insulated
Kitchen
- Built-In Oven
- Gas Cooktop
- Range Hood
- Microwave
- Sub-Zero Refrigerator
- Dishwasher
- Wine Cooler
- Disposal
Bedrooms and Bathrooms
- 4 Bedrooms
- 5 Full Bathrooms
Unfinished Basement
- Walk-Out Basement
- Basement Fills Entire Space Under The House
Home Security
- Home Security System
- Fire Suppression System
Parking
- 4 Car Garage
- Automatic Garage Door Opener
- Circular Driveway
Outdoor Features
- Heated In Ground Pool
- Balcony
- Patio
- Rain Gutters
Schools
- Norton Elementary School
- Dodd Middle School
- Cheshire High School
Utilities
- Central Air
- Heating System Uses Oil
- Heating System Uses Oil Above Ground
- Underground Utilities
- Private Company Owned Well
- Oil Water Heater
- Cable TV Available
Ownership History
Purchase Details
Home Financials for this Owner
Home Financials are based on the most recent Mortgage that was taken out on this home.Purchase Details
Similar Homes in Cheshire, CT
Home Values in the Area
Average Home Value in this Area
Purchase History
| Date | Buyer | Sale Price | Title Company |
|---|---|---|---|
| Bass Austen | $777,000 | -- | |
| Bass Austen | $777,000 | -- | |
| Farrell Vincent J | $775,000 | -- | |
| Farrell Vincent J | $775,000 | -- |
Mortgage History
| Date | Status | Borrower | Loan Amount |
|---|---|---|---|
| Open | Bass Stacey | $100,000 | |
| Open | Bass Austen | $548,250 | |
| Closed | Crowell John | $738,150 |
Property History
| Date | Event | Price | Change | Sq Ft Price |
|---|---|---|---|---|
| 06/22/2015 06/22/15 | Sold | $777,000 | -13.7% | $152 / Sq Ft |
| 04/12/2015 04/12/15 | Pending | -- | -- | -- |
| 04/24/2014 04/24/14 | For Sale | $899,900 | -- | $176 / Sq Ft |
Tax History Compared to Growth
Tax History
| Year | Tax Paid | Tax Assessment Tax Assessment Total Assessment is a certain percentage of the fair market value that is determined by local assessors to be the total taxable value of land and additions on the property. | Land | Improvement |
|---|---|---|---|---|
| 2024 | $15,057 | $548,310 | $129,290 | $419,020 |
| 2023 | $14,988 | $427,130 | $129,310 | $297,820 |
| 2022 | $14,659 | $427,130 | $129,310 | $297,820 |
| 2021 | $14,403 | $427,130 | $129,310 | $297,820 |
| 2020 | $14,189 | $427,130 | $129,310 | $297,820 |
| 2019 | $14,189 | $427,130 | $129,310 | $297,820 |
| 2018 | $15,013 | $460,250 | $156,620 | $303,630 |
| 2017 | $14,700 | $460,250 | $156,620 | $303,630 |
| 2016 | $14,125 | $460,250 | $156,620 | $303,630 |
| 2015 | $14,125 | $460,250 | $156,620 | $303,630 |
| 2014 | $13,923 | $460,250 | $156,620 | $303,630 |
Agents Affiliated with this Home
-
C
Seller's Agent in 2015
Christine Baillie
Calcagni Real Estate
-
Gene Pica

Buyer's Agent in 2015
Gene Pica
RE/MAX
(203) 433-2392
3 in this area
382 Total Sales
Map
Source: SmartMLS
MLS Number: N348424
APN: CHES-000075-000011
- 776 Bethany Mountain Rd
- 764 Bethany Mountain Rd
- 876 S Brooksvale Rd
- 52 Cook Rd
- 151 Cook Rd
- 112 Cook Rd
- 7 Ridgewood Club Rd
- 77 Barbara Ave
- 69 Barbara Ave
- 12 Stephen Ct
- 9 Ridgewood Club Rd
- 198 Towpath Ln
- 10 Arrowleaf Ct
- 157 Green Hill Ln
- 213 New Haven Rd
- 18 Hawthorne Dr
- 23 Talmadge Hill Rd
- 105 Bates Dr
- 20 New Haven Rd
- 482 Oak Ave Unit 60
- 70 Inverness Ct
- 85 Inverness Ct
- 60 Inverness Ct
- 50 Inverness Ct
- 75 Inverness Ct
- 40 Inverness Ct
- 65 Inverness Ct
- 35 Shire Ct
- 55 Inverness Ct
- 30 Inverness Ct
- 40 Shire Ct
- 45 Inverness Ct
- 20 Inverness Ct
- 113 Shire Ct
- 25 Shire Ct
- 21 Shire Ct
- 30 Shire Ct
- 35 Inverness Ct
- 10 Inverness Ct
- 50 Whispering Hollow Ct
