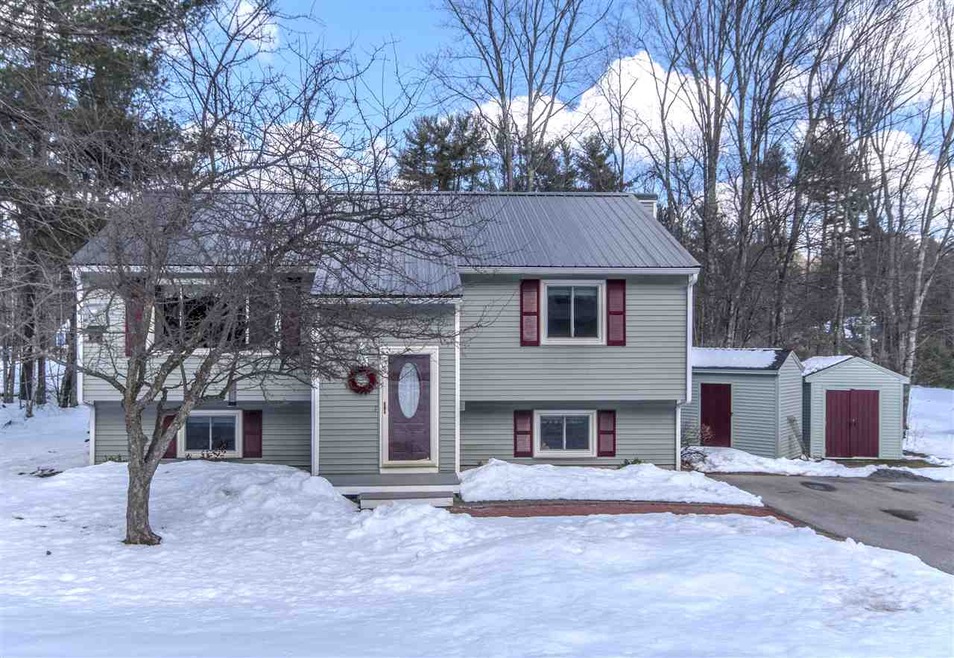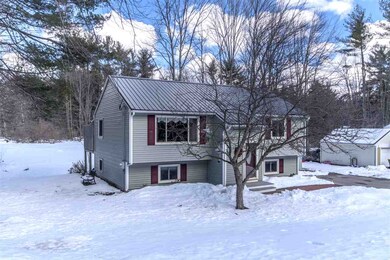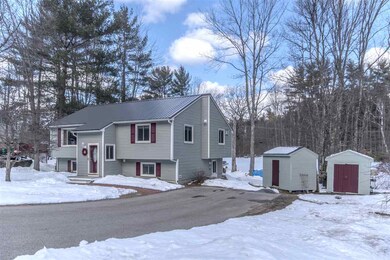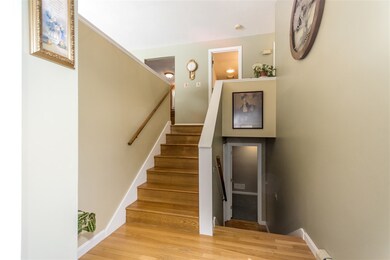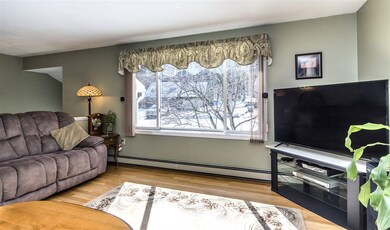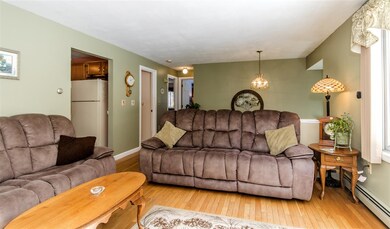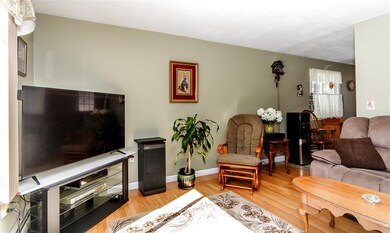
70 Ledgeview Dr Rochester, NH 03839
Highlights
- Deck
- Wood Flooring
- Air Conditioning
- Raised Ranch Architecture
- Cul-De-Sac
- Shed
About This Home
As of November 2021This well cared for one-owner home is ready for new owners. Bright and cheery home featuring three bedrooms, two baths and full daylight walkout basement is move-in ready. The main level offers a spacious living room, a fully applianced eat-in kitchen, a large master bedroom with double closet and built in wall A/C, another generous sized guest bedroom with large closet and a full family bath. The finished lower level features another guest bedroom, freshly painted family room, kitchenette area and guest bath with shower and laundry hook ups. Recent updates include a new metal roof, new gas-fired boiler, newer windows, vinyl siding and newer carpets upstairs. There is a spacious deck off the kitchen overlooking a nicely landscaped lot with gardens and two garden sheds. Wonderful location close to shopping, dining and major routes making this the perfect place to call home. Call Sue Salehkhou with Bean Group to schedule 603-674-6283. Showings start on March 21, 2018
Last Agent to Sell the Property
Great Island Realty LLC Brokerage Phone: 800-450-7784 License #061066 Listed on: 03/19/2018

Last Buyer's Agent
Melani Taillon
Coldwell Banker Realty Portsmouth NH License #067578

Home Details
Home Type
- Single Family
Est. Annual Taxes
- $5,018
Year Built
- Built in 1990
Lot Details
- 10,019 Sq Ft Lot
- Cul-De-Sac
- Landscaped
- Lot Sloped Up
- Property is zoned R1
Home Design
- Raised Ranch Architecture
- Split Level Home
- Concrete Foundation
- Wood Frame Construction
- Metal Roof
- Vinyl Siding
Interior Spaces
- 1-Story Property
- Drapes & Rods
Kitchen
- Gas Range
- Dishwasher
Flooring
- Wood
- Carpet
- Vinyl
Bedrooms and Bathrooms
- 3 Bedrooms
Finished Basement
- Heated Basement
- Walk-Out Basement
- Basement Fills Entire Space Under The House
- Connecting Stairway
- Natural lighting in basement
Parking
- Driveway
- Paved Parking
Outdoor Features
- Deck
- Shed
Utilities
- Air Conditioning
- Cooling System Mounted In Outer Wall Opening
- Window Unit Cooling System
- Zoned Heating
- Hot Water Heating System
- Heating System Uses Gas
- 100 Amp Service
- Propane
- Cable TV Available
Listing and Financial Details
- Exclusions: Freezer in the basement
- Tax Lot 6
- 26% Total Tax Rate
Ownership History
Purchase Details
Home Financials for this Owner
Home Financials are based on the most recent Mortgage that was taken out on this home.Purchase Details
Home Financials for this Owner
Home Financials are based on the most recent Mortgage that was taken out on this home.Purchase Details
Similar Homes in Rochester, NH
Home Values in the Area
Average Home Value in this Area
Purchase History
| Date | Type | Sale Price | Title Company |
|---|---|---|---|
| Warranty Deed | $325,000 | None Available | |
| Warranty Deed | $230,000 | -- | |
| Deed | $89,900 | -- |
Mortgage History
| Date | Status | Loan Amount | Loan Type |
|---|---|---|---|
| Open | $315,250 | Purchase Money Mortgage | |
| Previous Owner | $223,000 | Purchase Money Mortgage | |
| Previous Owner | $110,000 | Unknown | |
| Previous Owner | $50,000 | Unknown |
Property History
| Date | Event | Price | Change | Sq Ft Price |
|---|---|---|---|---|
| 11/30/2021 11/30/21 | Sold | $325,000 | -1.5% | $168 / Sq Ft |
| 09/24/2021 09/24/21 | Pending | -- | -- | -- |
| 09/09/2021 09/09/21 | For Sale | $330,000 | +43.5% | $170 / Sq Ft |
| 05/24/2018 05/24/18 | Sold | $230,000 | +2.3% | $115 / Sq Ft |
| 03/24/2018 03/24/18 | Pending | -- | -- | -- |
| 03/19/2018 03/19/18 | For Sale | $224,900 | -- | $113 / Sq Ft |
Tax History Compared to Growth
Tax History
| Year | Tax Paid | Tax Assessment Tax Assessment Total Assessment is a certain percentage of the fair market value that is determined by local assessors to be the total taxable value of land and additions on the property. | Land | Improvement |
|---|---|---|---|---|
| 2024 | $5,683 | $382,700 | $91,100 | $291,600 |
| 2023 | $5,820 | $226,100 | $59,700 | $166,400 |
| 2022 | $5,716 | $226,100 | $59,700 | $166,400 |
| 2021 | $5,573 | $226,100 | $59,700 | $166,400 |
| 2020 | $5,564 | $226,100 | $59,700 | $166,400 |
| 2019 | $5,630 | $226,100 | $59,700 | $166,400 |
| 2018 | $5,256 | $204,000 | $39,800 | $164,200 |
| 2017 | $5,019 | $190,600 | $39,800 | $150,800 |
| 2016 | $4,544 | $160,800 | $39,800 | $121,000 |
| 2015 | $4,527 | $160,800 | $39,800 | $121,000 |
| 2014 | $4,417 | $160,800 | $39,800 | $121,000 |
| 2013 | $4,508 | $171,000 | $57,500 | $113,500 |
| 2012 | $4,391 | $171,000 | $57,500 | $113,500 |
Agents Affiliated with this Home
-

Seller's Agent in 2021
Melani Taillon
Coldwell Banker Realty Portsmouth NH
(603) 397-2397
-
Melissa Arel

Buyer's Agent in 2021
Melissa Arel
Parrinello Real Estate
(603) 566-4446
1 in this area
37 Total Sales
-
Sue Salehkhou

Seller's Agent in 2018
Sue Salehkhou
Great Island Realty LLC
(603) 674-6283
6 in this area
63 Total Sales
Map
Source: PrimeMLS
MLS Number: 4681413
APN: RCHE-000251-000006
- 2 Ramsey Dr
- 41 Mavis Ave
- 24 Birdie Grove Unit D
- 24 Birdie Grove Unit F
- 24 Birdie Grove Unit E
- 24 Birdie Grove Unit A
- 19 Darby Ln
- 58 Pickering Rd
- 6 Orange St
- 81 Hansonville Rd
- 3 Cedarbrook Ave Unit C
- 122 Flagg Rd
- 30 Emerson Ave
- 40 Dry Hill Rd Unit Lot 0250/0006/0000
- 7 Waverly St
- 50 Meadow Ln
- 399 Gonic Rd
- 83 Stillwater Cir
- 135 Mahala Way
- 185 Mahala Way
