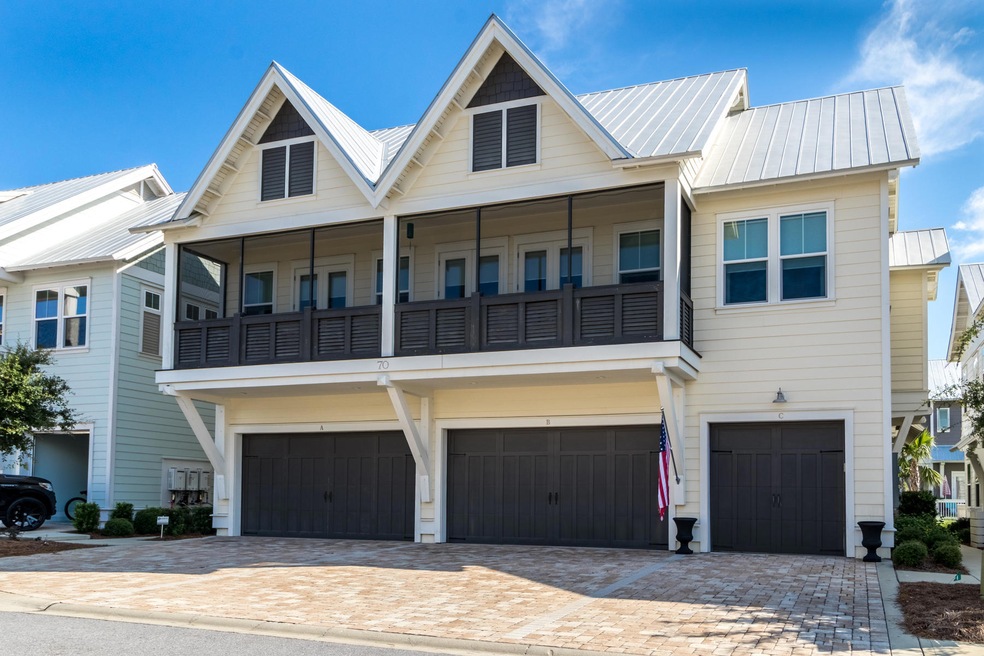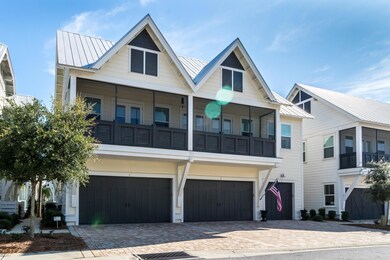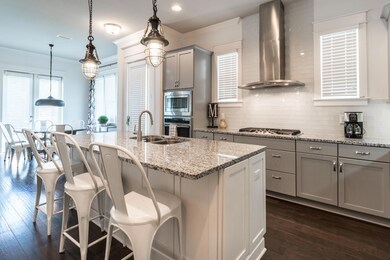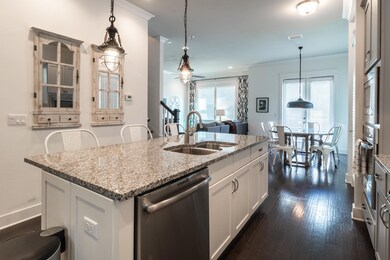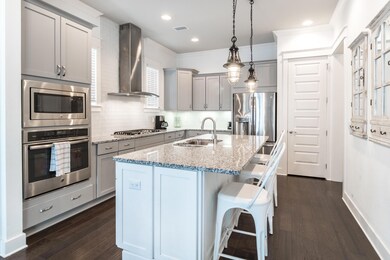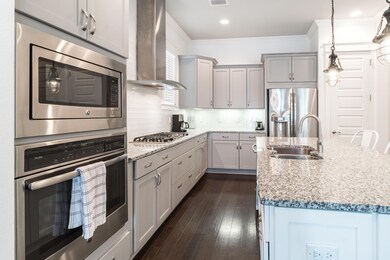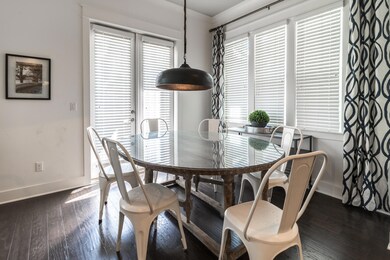
70 Milestone Dr Unit B Inlet Beach, FL 32461
Watersound NeighborhoodEstimated Value: $886,123 - $1,055,000
Highlights
- Deck
- Vaulted Ceiling
- Furnished
- Bay Elementary School Rated A-
- Wood Flooring
- Community Pool
About This Home
As of January 2020WELCOME TO THE HUB!! NEWEST VENUE ON 30A... FULLY FURNISHED TURN KEY TOWNHOME READY FOR IMMEDIATE RENTAL INCOME OR PERSONAL ENJOYMENT. THE ''COZUMEL'' DESIGN BOOSTS 3 BEDROOMS WITH LARGE 2 CAR GARAGE. SPACIOUS OPEN FLOOR PLAN IS INVITING & FUNCTIONAL. LARGE GRANITE ISLAND WITH STAINLESS STEEL GE PROFILE APPLIANCES AND WHITE SUBWAY TILE BACKSPLASH. DARK HARDWOOD FLOORS THROUGHOUT BOTH LEVELS, UPGRADES GALORE!! UPSTAIRS THE MASTER SUITE HAS A LUXURIOUS PRIVATE
EN SUITE BATH WITH DOUBLE VANITY SINK & BEAUTIFUL TILE SHOWER. TWO ADDITIONAL BEDROOMS AND A SECOND FULL BATH ALLOW PLENTY OF ROOM FOR FAMILIES. DINING, ENTERTAINMENT & SHOPS ALL RIGHT AT THE HUB, COME ENJOY!!
Last Listed By
Berkshire Hathaway HomeServices PenFed Realty License #3278692 Listed on: 07/27/2019

Property Details
Home Type
- Multi-Family
Est. Annual Taxes
- $3,375
Year Built
- Built in 2016
Lot Details
- Property fronts a county road
- Sprinkler System
HOA Fees
- $300 Monthly HOA Fees
Parking
- 2 Car Attached Garage
- Automatic Garage Door Opener
Home Design
- Triplex
- Metal Roof
- Cement Board or Planked
Interior Spaces
- 1,679 Sq Ft Home
- 2-Story Property
- Furnished
- Crown Molding
- Vaulted Ceiling
- Recessed Lighting
- Window Treatments
- Insulated Doors
- Living Room
- Dining Area
- Fire and Smoke Detector
Kitchen
- Walk-In Pantry
- Gas Oven or Range
- Range Hood
- Microwave
- Ice Maker
- Dishwasher
- Kitchen Island
Flooring
- Wood
- Tile
Bedrooms and Bathrooms
- 3 Bedrooms
- En-Suite Primary Bedroom
- Dual Vanity Sinks in Primary Bathroom
- Primary Bathroom includes a Walk-In Shower
Laundry
- Laundry Room
- Exterior Washer Dryer Hookup
Eco-Friendly Details
- Energy-Efficient Doors
Outdoor Features
- Deck
- Built-In Barbecue
Schools
- Van R Butler Elementary School
- Seaside Middle School
- South Walton High School
Utilities
- High Efficiency Air Conditioning
- Central Air
- Electric Water Heater
- Cable TV Available
Listing and Financial Details
- Assessor Parcel Number 20-3S-18-16201-000-0213
Community Details
Overview
- Association fees include ground keeping, insurance, management, master, recreational faclty
- Prominence Phase 1 Subdivision
- The community has rules related to covenants
Amenities
- Community Barbecue Grill
Recreation
- Community Pool
- Community Whirlpool Spa
Pet Policy
- Pets Allowed
Ownership History
Purchase Details
Home Financials for this Owner
Home Financials are based on the most recent Mortgage that was taken out on this home.Purchase Details
Home Financials for this Owner
Home Financials are based on the most recent Mortgage that was taken out on this home.Purchase Details
Home Financials for this Owner
Home Financials are based on the most recent Mortgage that was taken out on this home.Purchase Details
Home Financials for this Owner
Home Financials are based on the most recent Mortgage that was taken out on this home.Similar Homes in Inlet Beach, FL
Home Values in the Area
Average Home Value in this Area
Purchase History
| Date | Buyer | Sale Price | Title Company |
|---|---|---|---|
| Rawbone David | -- | Solidifi Us Inc | |
| W J Marshall Family Partnership Lllp | $465,000 | Aqya Title Services | |
| Valas John R | $393,942 | Dhi Title Of Florida Inc | |
| Valas John R | $394,000 | -- |
Mortgage History
| Date | Status | Borrower | Loan Amount |
|---|---|---|---|
| Open | Rawbone David | $374,000 | |
| Closed | Rawbone David | $373,600 | |
| Previous Owner | Valas John R | $315,154 |
Property History
| Date | Event | Price | Change | Sq Ft Price |
|---|---|---|---|---|
| 01/10/2020 01/10/20 | Sold | $467,000 | 0.0% | $278 / Sq Ft |
| 12/09/2019 12/09/19 | Pending | -- | -- | -- |
| 07/27/2019 07/27/19 | For Sale | $467,000 | +0.4% | $278 / Sq Ft |
| 05/16/2018 05/16/18 | Sold | $465,000 | 0.0% | $277 / Sq Ft |
| 05/07/2018 05/07/18 | Pending | -- | -- | -- |
| 09/02/2017 09/02/17 | For Sale | $465,000 | -- | $277 / Sq Ft |
Tax History Compared to Growth
Tax History
| Year | Tax Paid | Tax Assessment Tax Assessment Total Assessment is a certain percentage of the fair market value that is determined by local assessors to be the total taxable value of land and additions on the property. | Land | Improvement |
|---|---|---|---|---|
| 2024 | $6,510 | $780,063 | $275,000 | $505,063 |
| 2023 | $6,510 | $579,004 | $0 | $0 |
| 2022 | $6,049 | $793,328 | $0 | $793,328 |
| 2021 | $4,632 | $478,515 | $0 | $478,515 |
| 2020 | $3,838 | $384,491 | $0 | $384,491 |
| 2019 | $3,652 | $367,701 | $0 | $367,701 |
| 2018 | $3,516 | $352,590 | $0 | $0 |
| 2017 | $3,495 | $352,590 | $0 | $352,590 |
| 2016 | $3,360 | $335,800 | $0 | $0 |
| 2015 | $170 | $16,730 | $0 | $0 |
Agents Affiliated with this Home
-
Benita Morgan
B
Seller's Agent in 2020
Benita Morgan
Berkshire Hathaway HomeServices PenFed Realty
(850) 737-4536
18 Total Sales
-
B
Seller Co-Listing Agent in 2020
Brian Morgan
Berkshire Hathaway HomeServices PenFed Realty
-
Craig Baranowski

Buyer's Agent in 2020
Craig Baranowski
Scenic Sotheby's International Realty
(850) 259-1788
11 in this area
230 Total Sales
-
Amin Delawalla

Buyer's Agent in 2018
Amin Delawalla
Berkshire Hathaway HomeServices
(850) 225-9899
8 in this area
276 Total Sales
Map
Source: Emerald Coast Association of REALTORS®
MLS Number: 828048
APN: 20-3S-18-16201-000-0213
- 75 York Ln Unit B
- 60 Milestone Dr Unit A
- 60 Milestone Dr Unit A
- 58 York Ln Unit C
- 37 York Ln Unit C
- 94 York Ln Unit C
- 105 York Ln Unit B
- 26 Milestone Dr Unit C
- 57 Milestone Dr Unit B
- 12 Milestone Dr Unit A
- 10 York Ln Unit B
- 167 Milestone Dr Unit A
- 175 Milestone Dr Unit A
- 125 W Pine Lands Loop Unit A
- 60 E Pine Lands Loop Unit A
- 65 Grace Point Way Unit C1
- 65 Grace Point Way Unit B3
- 111 E Milestone Dr Unit C
- 111 E Milestone Dr Unit B
- 10 Rainer Ln
- 70 Milestone Dr Unit A
- 70 Milestone Dr Unit B
- 70 E Milestone Dr Unit C
- 70 E Milestone Dr Unit C
- 60 Milestone Dr Unit C
- 60 Milestone Dr Unit C
- 60 Milestone C Dr Unit C
- 75 York Ln Unit B
- 75 York Ln Unit C
- 75 York Ln Unit 245
- 80 Milestone Dr Unit A
- 80 Milestone Dr Unit B
- 80 Milestone Dr Unit A
- 80 Milestone Dr Unit B
- 80 Milestone Dr Unit 209
- 80 Milestone Dr Unit C
- 80 Milestone Dr Unit C
- 205 Milestone Dr Unit 205
- 257 Milestone Dr Unit 257
- 258 Milestone Dr Unit 258
