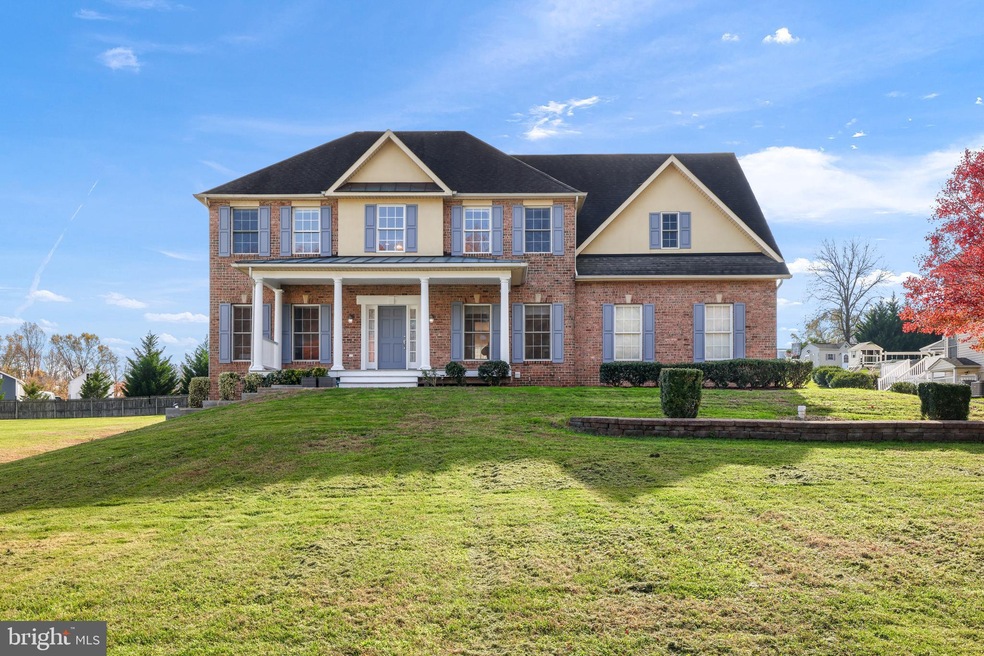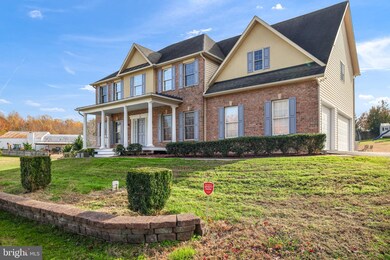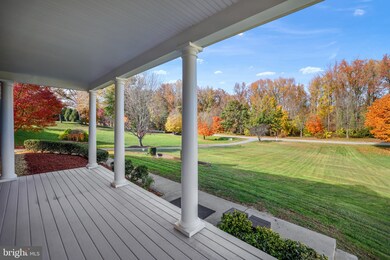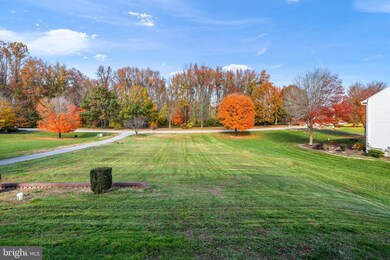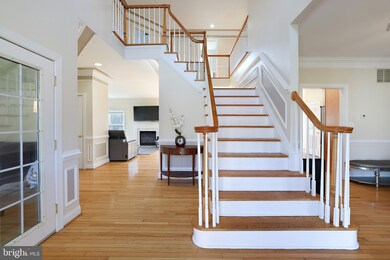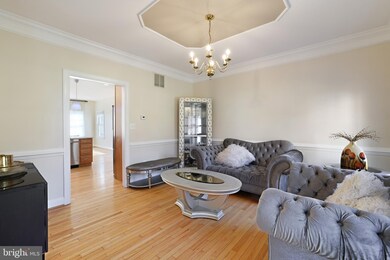
70 Miss Sams Way Huntingtown, MD 20639
Estimated Value: $746,087 - $766,000
Highlights
- Open Floorplan
- Colonial Architecture
- Private Lot
- Sunderland Elementary School Rated A-
- Deck
- Recreation Room
About This Home
As of December 2021Nestled in the sought-after Logan’s Rest subdivision and tucked in 1 acre lot, this brick front colonial is the perfect haven for commuters looking for the quiet respite of Calvert County. With double staircase and more than 4,700 square feet of livable area, 5 spacious bedrooms, and five elegant bathrooms, this luxury home sits on a green landscape. Luxury single family home offering the rare combination of estate living with the convenience of being just minutes to top rated Maryland schools, shopping, leisure opportunities, and commuter routes. The open floorplan allows for effortless entertaining featuring soaring ceilings and upgraded hardwood floors. The primary bedroom suite is complemented with its own luxurious bathroom, two walk-in closets, and sitting room. You'll love the huge eat-in kitchen with state-of-the-art stainless-steel appliances and Corian countertops. Fully finished walk-out lower level with bedroom, den, rec room and full bathroom. Perfect to use as in-law suite with additional washer and dryer in the basement. Two-unit heating air conditioning with recently replaced HVAC system. Playground and shed. Roof mounted cost-effective solar panels. PRICED TO SALE. THIS HOME IS A MUST SEE AND WON’T LAST VERY LONG.
Last Agent to Sell the Property
Taylor Properties License #652557 Listed on: 11/18/2021

Home Details
Home Type
- Single Family
Est. Annual Taxes
- $5,786
Year Built
- Built in 2002
Lot Details
- 1 Acre Lot
- No Through Street
- Private Lot
- Level Lot
- Cleared Lot
- Property is in excellent condition
- Property is zoned RUR
Parking
- 3 Car Attached Garage
- 4 Driveway Spaces
- Side Facing Garage
Home Design
- Colonial Architecture
- Brick Exterior Construction
- Slab Foundation
- Asphalt Roof
Interior Spaces
- Property has 3 Levels
- Open Floorplan
- Built-In Features
- Crown Molding
- Ceiling Fan
- Screen For Fireplace
- Fireplace Mantel
- Gas Fireplace
- Family Room Off Kitchen
- Living Room
- Formal Dining Room
- Den
- Recreation Room
Kitchen
- Breakfast Area or Nook
- Eat-In Kitchen
- Electric Oven or Range
- Microwave
- Ice Maker
- Dishwasher
Flooring
- Wood
- Carpet
- Ceramic Tile
Bedrooms and Bathrooms
- En-Suite Primary Bedroom
- En-Suite Bathroom
- Walk-In Closet
- Soaking Tub
Laundry
- Laundry on upper level
- Dryer
- Washer
Finished Basement
- Walk-Out Basement
- Side Basement Entry
- Space For Rooms
- Basement Windows
Home Security
- Home Security System
- Motion Detectors
- Carbon Monoxide Detectors
- Fire and Smoke Detector
Outdoor Features
- Deck
- Patio
- Playground
- Porch
Location
- Suburban Location
Schools
- Sunderland Elementary School
- Windy Hill Middle School
- Huntingtown High School
Utilities
- Central Air
- Heat Pump System
- Vented Exhaust Fan
- Well
- Electric Water Heater
- Septic Tank
Community Details
- No Home Owners Association
- Logan's Rest Subdivision
Listing and Financial Details
- Tax Lot 8
- Assessor Parcel Number 0502118173
Ownership History
Purchase Details
Home Financials for this Owner
Home Financials are based on the most recent Mortgage that was taken out on this home.Purchase Details
Home Financials for this Owner
Home Financials are based on the most recent Mortgage that was taken out on this home.Purchase Details
Purchase Details
Purchase Details
Purchase Details
Similar Homes in Huntingtown, MD
Home Values in the Area
Average Home Value in this Area
Purchase History
| Date | Buyer | Sale Price | Title Company |
|---|---|---|---|
| Parlogean Andrew W | $615,000 | Lakeside Title | |
| Gebresillasie Mekonnen | -- | -- | |
| U S Bank National Association | $418,951 | Attorney | |
| Hager Richard G | -- | -- | |
| Hager Richard C | $449,900 | -- | |
| Richland Homes Inc | $86,900 | -- |
Mortgage History
| Date | Status | Borrower | Loan Amount |
|---|---|---|---|
| Open | Parlogean Andrew W | $629,145 | |
| Previous Owner | Gebresillasie Mekonnen | $405,000 | |
| Previous Owner | Gebresillasie Mekonnen | $85,000 | |
| Previous Owner | Gebresillasie Mekonnen | $364,088 | |
| Previous Owner | Gebresillasie Mekonnen | -- | |
| Previous Owner | Gebresillasie Mekonnen | $364,088 | |
| Previous Owner | Hager Richard G | $495,000 | |
| Closed | Richland Homes Inc | -- |
Property History
| Date | Event | Price | Change | Sq Ft Price |
|---|---|---|---|---|
| 12/31/2021 12/31/21 | Sold | $615,000 | +3.4% | $131 / Sq Ft |
| 11/24/2021 11/24/21 | Pending | -- | -- | -- |
| 11/18/2021 11/18/21 | For Sale | $595,000 | 0.0% | $126 / Sq Ft |
| 02/01/2020 02/01/20 | Rented | $1,100 | 0.0% | -- |
| 01/09/2020 01/09/20 | Under Contract | -- | -- | -- |
| 12/03/2019 12/03/19 | Price Changed | $1,100 | -8.3% | -- |
| 11/05/2019 11/05/19 | For Rent | $1,200 | +14.3% | -- |
| 02/15/2019 02/15/19 | Rented | $1,050 | -12.5% | -- |
| 02/11/2019 02/11/19 | Under Contract | -- | -- | -- |
| 01/07/2019 01/07/19 | For Rent | $1,200 | 0.0% | -- |
| 08/01/2016 08/01/16 | Sold | $383,250 | +5.0% | $131 / Sq Ft |
| 05/27/2016 05/27/16 | Pending | -- | -- | -- |
| 05/14/2016 05/14/16 | For Sale | $365,000 | -- | $124 / Sq Ft |
Tax History Compared to Growth
Tax History
| Year | Tax Paid | Tax Assessment Tax Assessment Total Assessment is a certain percentage of the fair market value that is determined by local assessors to be the total taxable value of land and additions on the property. | Land | Improvement |
|---|---|---|---|---|
| 2024 | $6,332 | $566,700 | $160,000 | $406,700 |
| 2023 | $5,931 | $550,267 | $0 | $0 |
| 2022 | $5,758 | $533,833 | $0 | $0 |
| 2021 | $11,515 | $517,400 | $160,000 | $357,400 |
| 2020 | $5,428 | $500,267 | $0 | $0 |
| 2019 | $5,068 | $483,133 | $0 | $0 |
| 2018 | $4,888 | $466,000 | $160,000 | $306,000 |
| 2017 | $4,907 | $455,533 | $0 | $0 |
| 2016 | -- | $445,067 | $0 | $0 |
| 2015 | $5,047 | $434,600 | $0 | $0 |
| 2014 | $5,047 | $434,600 | $0 | $0 |
Agents Affiliated with this Home
-
Sileshi Shewaneh

Seller's Agent in 2021
Sileshi Shewaneh
Taylor Properties
(410) 340-1434
1 in this area
25 Total Sales
-
Conor Stueckler

Buyer's Agent in 2021
Conor Stueckler
Keller Williams Flagship
(443) 624-1433
14 in this area
112 Total Sales
-

Seller's Agent in 2020
Tammy Jones
Kevin Turner
(301) 290-0596
-
Debbie Balderson

Buyer's Agent in 2019
Debbie Balderson
O'Brien Realty
(410) 610-8031
9 in this area
68 Total Sales
-
S
Seller's Agent in 2016
Shirley Schreffler
Allison James Estates & Homes
Map
Source: Bright MLS
MLS Number: MDCA2002758
APN: 02-118173
- 125 Prospect Dr
- 140 Hoile Ln
- 6510 Christmas Tree Ln
- 260 Sun Park Ln
- 151 Autumn Ct
- 5460 Solomons Island Rd
- 6141 Federal Oak Dr
- 6151 Federal Oak Dr
- 5410 Solomons Island Rd
- 75 Northwest Dr
- 6650 Solomons Island Rd N
- 6611 Jupiter Dr
- 5925 Huntingtown Rd
- 5721 Highland Ln
- 60 Persimmon Hills Ct
- 6955 Solomons Island Rd N
- 5131 Solomons Island Rd
- 7015 Penny Ln
- 5650 Warren Dr
- 5570 Warren Dr
- 70 Miss Sams Way
- 80 Miss Sams Way
- 60 Miss Sams Way
- 65A Miss Sams Way
- 90 Miss Sams Way
- 90 Miss Sams Way Unit 1/22/2010
- 71 Llewelyn Ln
- 50 Miss Sams Way
- 111 Llewelyn Ln
- 100 Miss Sams Way
- 49 Miss Sams Way
- 40 Miss Sams Way
- 45 Miss Sams Way
- 121 Llewelyn Ln
- 95 Miss Sams Way
- 120 Miss Sams Way
- 51 Llewelyn Ln
- 140 Miss Sams Way
- 30 Miss Sams Way
- 35 Miss Sams Way
