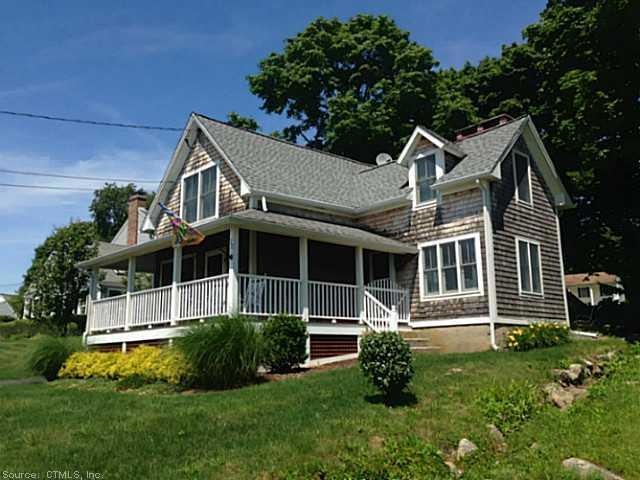
70 Old Black Point Rd Niantic, CT 06357
Highlights
- Waterfront
- Partially Wooded Lot
- Attic
- East Lyme Middle School Rated A-
- Farmhouse Style Home
- 1 Fireplace
About This Home
As of May 2018Beautiful waterfront home with water views and waterfront access for boating out to long island sound. Completely renovated and well maintained home with unobstructed water views from porch and patio. State of the art kitchen and appliances. Must see!
Last Agent to Sell the Property
William Raveis Real Estate License #RES.0794773 Listed on: 06/24/2014

Last Buyer's Agent
Donna Anastas Roland
Coldwell Banker Realty License #RES.0796374
Home Details
Home Type
- Single Family
Est. Annual Taxes
- $7,067
Year Built
- Built in 1890
Lot Details
- 10,019 Sq Ft Lot
- Waterfront
- Open Lot
- Lot Has A Rolling Slope
- Partially Wooded Lot
Parking
- Driveway
Home Design
- Farmhouse Style Home
- Cottage
- Wood Siding
- Cedar Siding
- Shake Siding
Interior Spaces
- 883 Sq Ft Home
- 1 Fireplace
- Thermal Windows
- Water Views
Kitchen
- Range Hood
- Microwave
- Dishwasher
- Disposal
Bedrooms and Bathrooms
- 2 Bedrooms
Laundry
- Dryer
- Washer
Attic
- Storage In Attic
- Attic or Crawl Hatchway Insulated
Unfinished Basement
- Walk-Out Basement
- Basement Fills Entire Space Under The House
- Crawl Space
Outdoor Features
- Outdoor Storage
Schools
- Pboe Elementary School
- Pboe High School
Utilities
- Baseboard Heating
- Electric Water Heater
- Cable TV Available
Ownership History
Purchase Details
Home Financials for this Owner
Home Financials are based on the most recent Mortgage that was taken out on this home.Purchase Details
Home Financials for this Owner
Home Financials are based on the most recent Mortgage that was taken out on this home.Purchase Details
Purchase Details
Home Financials for this Owner
Home Financials are based on the most recent Mortgage that was taken out on this home.Similar Homes in Niantic, CT
Home Values in the Area
Average Home Value in this Area
Purchase History
| Date | Type | Sale Price | Title Company |
|---|---|---|---|
| Warranty Deed | $453,000 | -- | |
| Warranty Deed | $419,000 | -- | |
| Quit Claim Deed | $275,000 | -- | |
| Executors Deed | $350,000 | -- |
Mortgage History
| Date | Status | Loan Amount | Loan Type |
|---|---|---|---|
| Previous Owner | $300,000 | No Value Available | |
| Previous Owner | $280,000 | No Value Available |
Property History
| Date | Event | Price | Change | Sq Ft Price |
|---|---|---|---|---|
| 05/14/2018 05/14/18 | Sold | $453,000 | -4.4% | $513 / Sq Ft |
| 04/05/2018 04/05/18 | Pending | -- | -- | -- |
| 03/01/2018 03/01/18 | For Sale | $474,000 | +13.1% | $537 / Sq Ft |
| 11/25/2014 11/25/14 | Sold | $419,000 | -20.2% | $475 / Sq Ft |
| 10/28/2014 10/28/14 | Pending | -- | -- | -- |
| 06/24/2014 06/24/14 | For Sale | $525,000 | -- | $595 / Sq Ft |
Tax History Compared to Growth
Tax History
| Year | Tax Paid | Tax Assessment Tax Assessment Total Assessment is a certain percentage of the fair market value that is determined by local assessors to be the total taxable value of land and additions on the property. | Land | Improvement |
|---|---|---|---|---|
| 2024 | $8,536 | $323,960 | $213,780 | $110,180 |
| 2023 | $8,060 | $323,960 | $213,780 | $110,180 |
| 2022 | $7,723 | $323,960 | $213,780 | $110,180 |
| 2021 | $8,430 | $295,680 | $221,690 | $73,990 |
| 2020 | $8,284 | $292,110 | $221,690 | $70,420 |
| 2019 | $8,235 | $292,110 | $221,690 | $70,420 |
| 2018 | $7,989 | $292,110 | $221,690 | $70,420 |
| 2017 | $7,642 | $292,110 | $221,690 | $70,420 |
| 2016 | $7,007 | $276,290 | $205,870 | $70,420 |
| 2015 | $6,827 | $276,290 | $205,870 | $70,420 |
| 2014 | $6,639 | $276,290 | $205,870 | $70,420 |
Agents Affiliated with this Home
-

Seller's Agent in 2018
Donna Anastas Roland
Coldwell Banker Realty
-
Paul Lussier
P
Seller's Agent in 2014
Paul Lussier
William Raveis Real Estate
(860) 608-5290
2 in this area
10 Total Sales
Map
Source: SmartMLS
MLS Number: E277358
APN: ELYM-000803-000123
- 82B Old Black Point Rd
- 14 Gada Rd
- 7 Old Black Point Rd
- 15 Attawan Ave
- 0 Brainard Island
- 11 Osprey Ln
- 76 Oakwood Rd
- 67 S Beechwood Rd
- 22 Shore Rd
- 15 Griswold Rd
- 33 Cottage Ln
- 27 Prospect Ave
- 24 Sea Crest Ave
- 7 Crescent Ave
- 68-70 Black Point Rd
- 170 Giants Neck Rd
- 3 McElaney Dr
- 188 W Main St
- 56 Giants Neck Rd
- 16 Atlantic St
