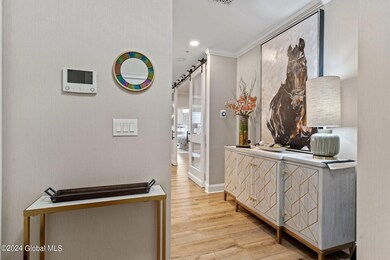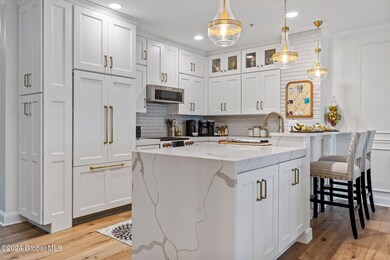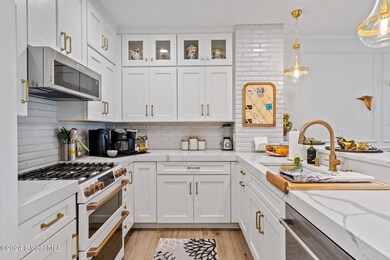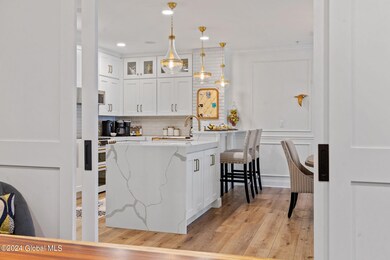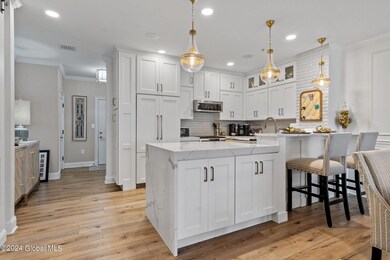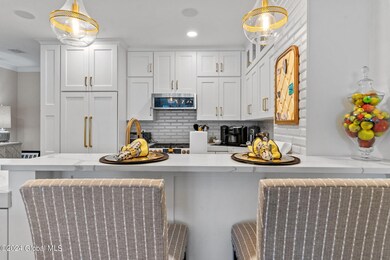
70 Railroad Place Unit 408 Saratoga Springs, NY 12866
Highlights
- Wood Flooring
- Main Floor Primary Bedroom
- Tray Ceiling
- Division Street Elementary School Rated A-
- Stone Countertops
- 5-minute walk to Congress Park
About This Home
As of July 2025Experience urban luxury in this fully remodeled 1-bed, 1-bath condominium in the heart of Downtown Saratoga Springs. Spanning 1,305 sq. ft., this spacious home features high-end finishes, an expansive living area, and a modern kitchen with premium appliances. The large bedroom offers serene comfort, while the office space is perfect for remote work. Enjoy secure parking in your private garage. Custom finishes include body jets in shower, waterfall kitchen counter, radiant floors in bath, custom built-ins in the office and custom moldings throughout. With shops, dining, and entertainment just steps away, this condo offers the perfect blend of style, convenience, and sophistication.
Last Agent to Sell the Property
eXp Realty License #10301219297 Listed on: 08/13/2024

Co-Listed By
Andrew Bodden
eXp Realty
Property Details
Home Type
- Condominium
Est. Annual Taxes
- $4,434
Year Built
- Built in 2006
HOA Fees
- $560 Monthly HOA Fees
Parking
- 1 Car Garage
Home Design
- Brick Exterior Construction
- Concrete Perimeter Foundation
Interior Spaces
- 1,305 Sq Ft Home
- 1-Story Property
- Built-In Features
- Crown Molding
- Paneling
- Tray Ceiling
- Gas Fireplace
- Living Room with Fireplace
- Dining Room
- Library
- No Access to Attic
Kitchen
- Range with Range Hood
- Microwave
- Dishwasher
- Kitchen Island
- Stone Countertops
Flooring
- Wood
- Tile
Bedrooms and Bathrooms
- 1 Primary Bedroom on Main
- Bathroom on Main Level
- 1 Full Bathroom
- Ceramic Tile in Bathrooms
Laundry
- Laundry in Bathroom
- Dryer
- Washer
Schools
- Division Street Elementary School
- Saratoga Springs High School
Utilities
- Forced Air Heating and Cooling System
- 200+ Amp Service
- High Speed Internet
Community Details
- Association fees include ground maintenance, maintenance structure, snow removal, trash, water
Listing and Financial Details
- Legal Lot and Block 38.000 / 7
- Assessor Parcel Number 411501 165.59-7-10
Ownership History
Purchase Details
Home Financials for this Owner
Home Financials are based on the most recent Mortgage that was taken out on this home.Similar Homes in Saratoga Springs, NY
Home Values in the Area
Average Home Value in this Area
Purchase History
| Date | Type | Sale Price | Title Company |
|---|---|---|---|
| Deed | $829,500 | Stewart Title Insurance Compan |
Property History
| Date | Event | Price | Change | Sq Ft Price |
|---|---|---|---|---|
| 07/18/2025 07/18/25 | Sold | $875,000 | 0.0% | $670 / Sq Ft |
| 06/20/2025 06/20/25 | Pending | -- | -- | -- |
| 05/23/2025 05/23/25 | For Sale | $875,000 | +5.5% | $670 / Sq Ft |
| 01/24/2025 01/24/25 | Sold | $829,500 | -2.4% | $636 / Sq Ft |
| 12/01/2024 12/01/24 | Pending | -- | -- | -- |
| 08/13/2024 08/13/24 | For Sale | $849,900 | +75.2% | $651 / Sq Ft |
| 09/13/2019 09/13/19 | Sold | $485,000 | -2.4% | $372 / Sq Ft |
| 08/26/2019 08/26/19 | Pending | -- | -- | -- |
| 08/09/2019 08/09/19 | For Sale | $497,000 | +10.8% | $381 / Sq Ft |
| 06/08/2018 06/08/18 | Sold | $448,500 | -4.6% | $344 / Sq Ft |
| 04/16/2018 04/16/18 | Pending | -- | -- | -- |
| 04/12/2018 04/12/18 | Price Changed | $469,900 | -5.8% | $360 / Sq Ft |
| 02/19/2018 02/19/18 | For Sale | $499,000 | -- | $382 / Sq Ft |
Tax History Compared to Growth
Tax History
| Year | Tax Paid | Tax Assessment Tax Assessment Total Assessment is a certain percentage of the fair market value that is determined by local assessors to be the total taxable value of land and additions on the property. | Land | Improvement |
|---|---|---|---|---|
| 2024 | $4,702 | $156,000 | $30,000 | $126,000 |
| 2023 | $3,853 | $150,199 | $30,000 | $120,199 |
| 2022 | $3,853 | $150,199 | $30,000 | $120,199 |
| 2021 | $3,853 | $150,199 | $30,000 | $120,199 |
| 2016 | $3,853 | $150,199 | $30,000 | $120,199 |
Agents Affiliated with this Home
-
Scott Varley

Seller's Agent in 2025
Scott Varley
KW Platform
(518) 281-6808
951 Total Sales
-
Shannon McCarthy

Seller's Agent in 2025
Shannon McCarthy
eXp Realty
1,088 Total Sales
-
Laura Vecsey

Seller Co-Listing Agent in 2025
Laura Vecsey
KW Platform
(410) 499-2191
22 Total Sales
-
A
Seller Co-Listing Agent in 2025
Andrew Bodden
eXp Realty
-
Conner Roohan

Buyer's Agent in 2025
Conner Roohan
eXp Realty
(518) 857-2033
44 Total Sales
-
Randy Brown

Seller's Agent in 2019
Randy Brown
Howard Hanna Capital Inc
(518) 583-7268
81 Total Sales
Map
Source: Global MLS
MLS Number: 202423373
APN: 411501-165-059-0007-038-000-0000
- 70 Railroad Place Unit 207
- 70 Railroad Place Unit 206
- 73 Railroad Place Unit 403-404
- 18 Division St Unit 515
- 19 Washington St Unit 459 I
- 19 Washington St Unit 552 P
- 19 Washington St Unit 659 N
- 19 Washington St Unit 655 A
- 19 Washington St Unit 653 B1
- 87 Railroad Place Unit 207
- 17D Cherry St
- 15 Footpath Way
- 5 Spring St Unit 101
- 99 Division St
- 108B Division St
- 78 Church St Unit 502
- 78 Church St Unit 406
- 78 Church St Unit 306
- 78 Church St Unit 304
- 78 Church St Unit 204

