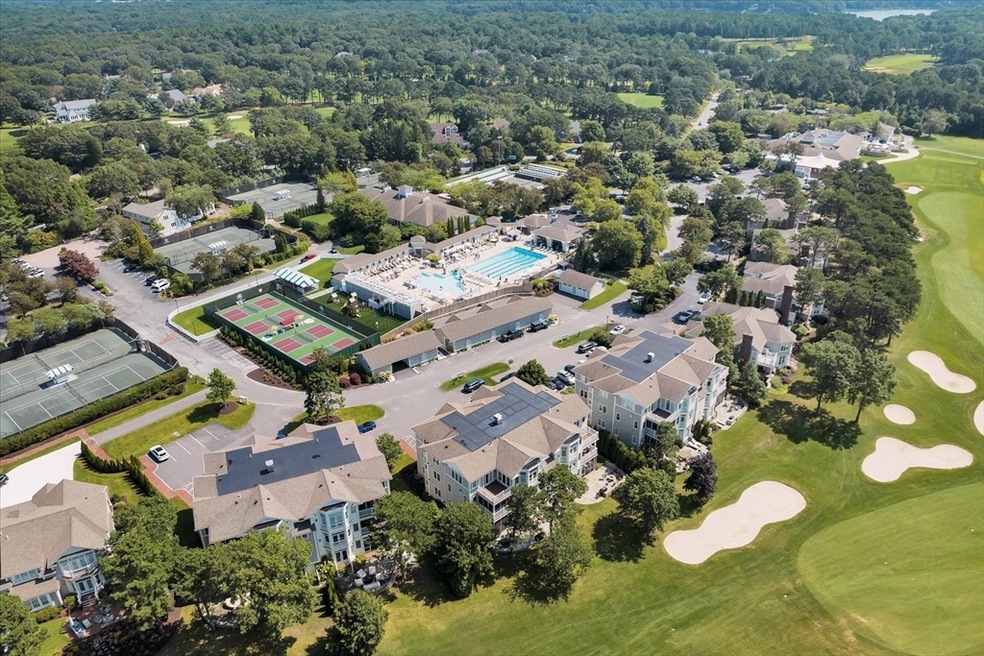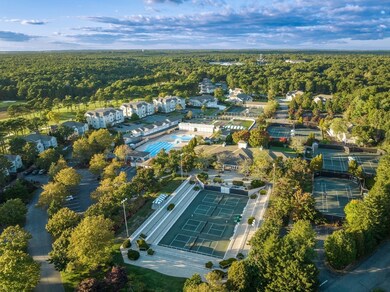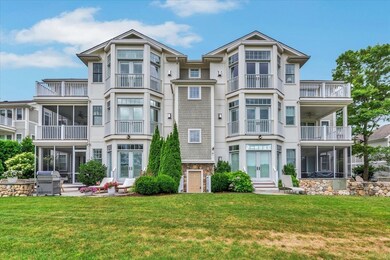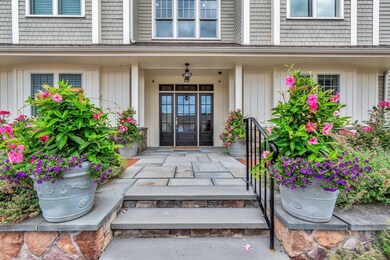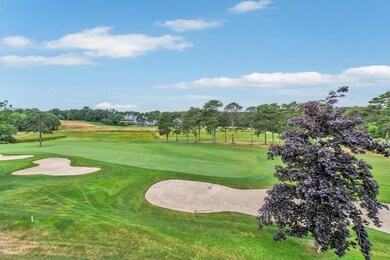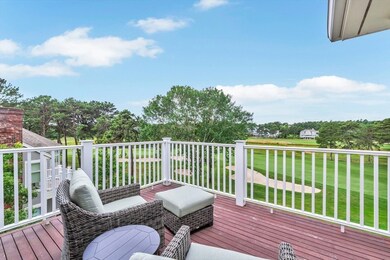70 Simons Rd Unit E Mashpee, MA 02649
Estimated payment $18,737/month
Highlights
- Marina
- Golf Course Community
- Fireplace in Primary Bedroom
- Mashpee High School Rated A-
- Open Floorplan
- Deck
About This Home
Seller to include a $125,000 golf membership at Willowbend without having to go on the waitlist! Incredible opportunity to own a one of a kind luxury penthouse in the heart of Willowbend within close proximity to all of the club’s first class amenities. This magnificent custom villa comprises the entire third floor and offers maintenance free living. Bright and airy with walls of glass, this extraordinary villa offers direct entry from the elevator into a stunning great room, dining room and kitchen. A golf front primary suite, 3 guest bedroom ensuites, 4.5 baths and 2 private offices complete the home. The spacious great room, dining room and gourmet kitchen bask in tremendous natural light and enjoy beautiful views of the outdoors beyond. This open area is the focal point of the home and features custom woodwork, top of the line finishes, exquisite window treatments and gorgeous fixtures. A golf cart garage is also included.
Open House Schedule
-
Sunday, February 15, 202612:00 to 1:30 pm2/15/2026 12:00:00 PM +00:002/15/2026 1:30:00 PM +00:00Stunning, spacious, luxury penthouse villa in the heart of Willowbend! Seller is including the $125,000 full membership initiation fee which offers access to golf, tennis, pickle-ball, fitness, pool, dining & social events. No waitlist required! Be in to enjoy all that the Cape & Willowbend have to offer this summer!Add to Calendar
Property Details
Home Type
- Condominium
Est. Annual Taxes
- $13,622
Year Built
- Built in 2014
HOA Fees
- $2,050 Monthly HOA Fees
Parking
- 1 Car Garage
- 2 Open Parking Spaces
- Deeded Parking
- Assigned Parking
Home Design
- Entry on the 3rd floor
- Frame Construction
- Shingle Roof
Interior Spaces
- 4,236 Sq Ft Home
- 1-Story Property
- Open Floorplan
- Recessed Lighting
- Living Room with Fireplace
- 2 Fireplaces
- Home Office
- Exterior Basement Entry
- Intercom
- Laundry on upper level
Kitchen
- Kitchen Island
- Solid Surface Countertops
Flooring
- Wood
- Wall to Wall Carpet
Bedrooms and Bathrooms
- 4 Bedrooms
- Fireplace in Primary Bedroom
- Primary bedroom located on third floor
- Walk-In Closet
Outdoor Features
- Balcony
- Deck
Utilities
- Forced Air Heating and Cooling System
- 4 Cooling Zones
- 4 Heating Zones
- Heating System Uses Natural Gas
- Private Sewer
Listing and Financial Details
- Assessor Parcel Number M:63 B:95 L:13,4925107
Community Details
Overview
- Association fees include insurance, security, maintenance structure, road maintenance, ground maintenance, snow removal
- 40 Units
- Low-Rise Condominium
Amenities
- Shops
- Elevator
Recreation
- Marina
- Golf Course Community
- Tennis Courts
- Community Pool
Pet Policy
- Pets Allowed
Security
- Resident Manager or Management On Site
Map
Tax History
| Year | Tax Paid | Tax Assessment Tax Assessment Total Assessment is a certain percentage of the fair market value that is determined by local assessors to be the total taxable value of land and additions on the property. | Land | Improvement |
|---|---|---|---|---|
| 2025 | $13,622 | $2,057,700 | $0 | $2,057,700 |
| 2024 | $12,613 | $1,961,600 | $0 | $1,961,600 |
| 2023 | $11,627 | $1,658,600 | $0 | $1,658,600 |
| 2022 | $11,317 | $1,385,200 | $0 | $1,385,200 |
| 2021 | $11,445 | $1,261,900 | $0 | $1,261,900 |
| 2020 | $8,401 | $924,200 | $0 | $924,200 |
| 2019 | $5,802 | $641,100 | $0 | $641,100 |
| 2018 | $5,559 | $623,200 | $0 | $623,200 |
| 2017 | $5,564 | $605,400 | $0 | $605,400 |
| 2016 | $2,073 | $224,400 | $0 | $224,400 |
| 2015 | -- | $0 | $0 | $0 |
Property History
| Date | Event | Price | List to Sale | Price per Sq Ft | Prior Sale |
|---|---|---|---|---|---|
| 07/20/2025 07/20/25 | For Sale | $2,995,000 | +313.1% | $707 / Sq Ft | |
| 01/23/2018 01/23/18 | Sold | $725,000 | 0.0% | $355 / Sq Ft | View Prior Sale |
| 01/23/2018 01/23/18 | Sold | $725,000 | 0.0% | $355 / Sq Ft | View Prior Sale |
| 01/05/2018 01/05/18 | Pending | -- | -- | -- | |
| 11/29/2017 11/29/17 | Pending | -- | -- | -- | |
| 09/14/2017 09/14/17 | Price Changed | $725,000 | +1.4% | $355 / Sq Ft | |
| 03/20/2017 03/20/17 | Price Changed | $715,000 | +2.9% | $350 / Sq Ft | |
| 01/12/2017 01/12/17 | For Sale | $695,000 | +3.0% | $341 / Sq Ft | |
| 04/04/2016 04/04/16 | For Sale | $675,000 | -- | $331 / Sq Ft |
Purchase History
| Date | Type | Sale Price | Title Company |
|---|---|---|---|
| Quit Claim Deed | $1,450,000 | -- |
Source: MLS Property Information Network (MLS PIN)
MLS Number: 73407066
APN: MASH-000063-000095-000013
- 70 Simons Rd
- 70 Cape Dr Unit 14D
- 70 Cape Dr Unit 11D
- 70 Cape Dr Unit 11D
- 6 Willow Cir
- 114 Orchard Rd
- 220 Dunrobin Rd
- 195 Falmouth Rd Unit 10E
- 195 Falmouth Rd Unit 19F
- 195 Falmouth Rd Unit 10E
- 195 Falmouth Rd Unit 9D
- 195 Falmouth Rd Unit 19F
- 34 Rainbow Ln
- 226 Dunrobin Rd
- 16 Cedar St
- 16 Spring Brook Ln
- 239 Oxford Dr
- 39 Papnomett Rd
- 4 Bishops Park
- 300 Falmouth Rd Unit 6B
- 27 Claulise Ln
- 1 Beach Plum Path
- 89 Sunset Cir Unit ID1386128P
- 1063 Main St
- 111 Shore Dr Unit 1
- 3040 Falmouth Rd Unit 3
- 20 Brigantine Ave
- 33 Green House Rd
- 79 Ma-130
- 65 Starboard Ln
- 140 Thistle Dr
- 5 Anthonys Way
- 101 Longfellow Dr
- 50 Hane Rd
- 272 Skunknet Rd
- 35 Parker Rd Unit 26
- 495 Sandwich Rd
- 805 Teaticket Hwy Unit 1A
- 65 St Marks Rd
- 205 Nyes Neck Rd
Ask me questions while you tour the home.
