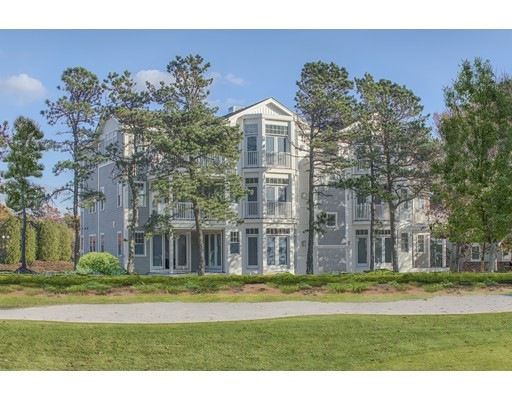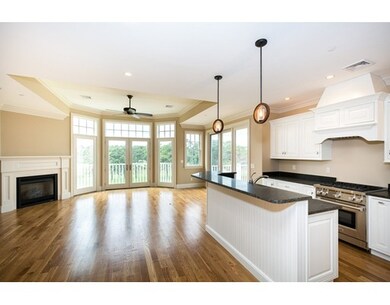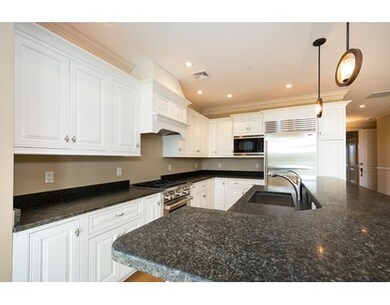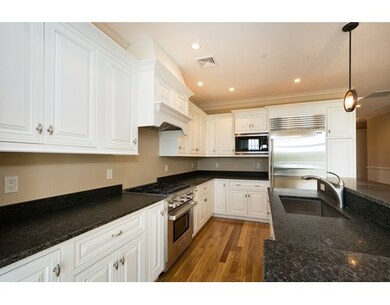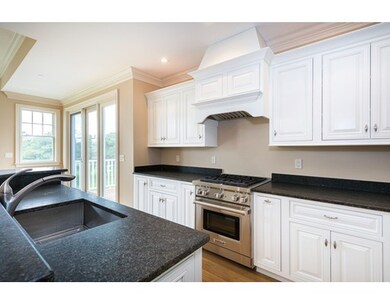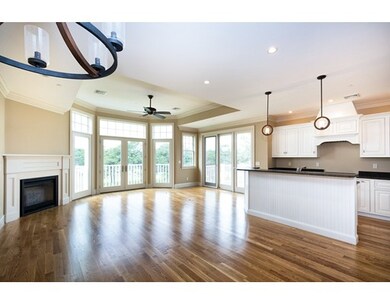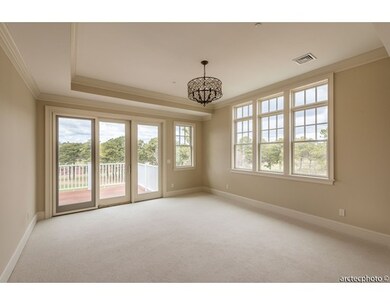
70 Simons Rd Unit F Mashpee, MA 02649
About This Home
As of January 2018New construction at Willowbend! 2000+ sq. foot luxury villas offering 2 bedrooms, 2.5 baths, and spectacular views of Willowbend's fairway, cranberry bogs and ponds, all within walking distance to our first class club amenities. Sub-Zero, Wolf, and Asko appliances grace the kitchen with Shiloh kitchen cabinets of your choosing. Choose all of your own finishes in our in-house showroom from floors to fixtures, to granite and paint colors. Garage spaces for cars and golf carts are available for purchase in the Village.
Property Details
Home Type
- Condominium
Year Built
- 2015
Utilities
- Private Sewer
Similar Homes in Mashpee, MA
Home Values in the Area
Average Home Value in this Area
Property History
| Date | Event | Price | Change | Sq Ft Price |
|---|---|---|---|---|
| 01/23/2018 01/23/18 | Sold | $725,000 | 0.0% | $354 / Sq Ft |
| 01/23/2018 01/23/18 | Sold | $725,000 | +1.4% | $354 / Sq Ft |
| 01/05/2018 01/05/18 | Pending | -- | -- | -- |
| 11/29/2017 11/29/17 | Pending | -- | -- | -- |
| 03/20/2017 03/20/17 | Price Changed | $715,000 | +2.9% | $349 / Sq Ft |
| 01/12/2017 01/12/17 | For Sale | $695,000 | +3.0% | $339 / Sq Ft |
| 03/29/2016 03/29/16 | For Sale | $675,000 | -- | $330 / Sq Ft |
Tax History Compared to Growth
Agents Affiliated with this Home
-
Clayton Southworth
C
Seller's Agent in 2018
Clayton Southworth
Compass
3 in this area
9 Total Sales
-
Team Willowbend
T
Seller's Agent in 2018
Team Willowbend
Southworth Willowbend RE, LLC
(508) 539-5312
54 in this area
90 Total Sales
-
Patrice Hovenesian
P
Buyer's Agent in 2018
Patrice Hovenesian
Southworth Willowbend Real Estate, LLC
(774) 521-9533
1 in this area
1 Total Sale
Map
Source: MLS Property Information Network (MLS PIN)
MLS Number: 72107993
- 101 Willowbend Dr
- 326 Willowbend Dr
- 24 Pleasant Park Dr
- 17 N Glen Dr
- 18 Pleasant Park Dr
- 70 Cape Dr Unit 12C
- 28 B Clayton Cir Unit B
- 6 Willow Cir
- 5012 Falmouth Rd
- 44 The Heights
- 19 Eagle Ln
- 220 Dunrobin Rd
- 195 Falmouth Rd Unit 11D
- 16 Cedar St
- 16 Spring Brook Ln
- 15 Riverview Ave Unit F
- 5 Riverview Ave Unit C
